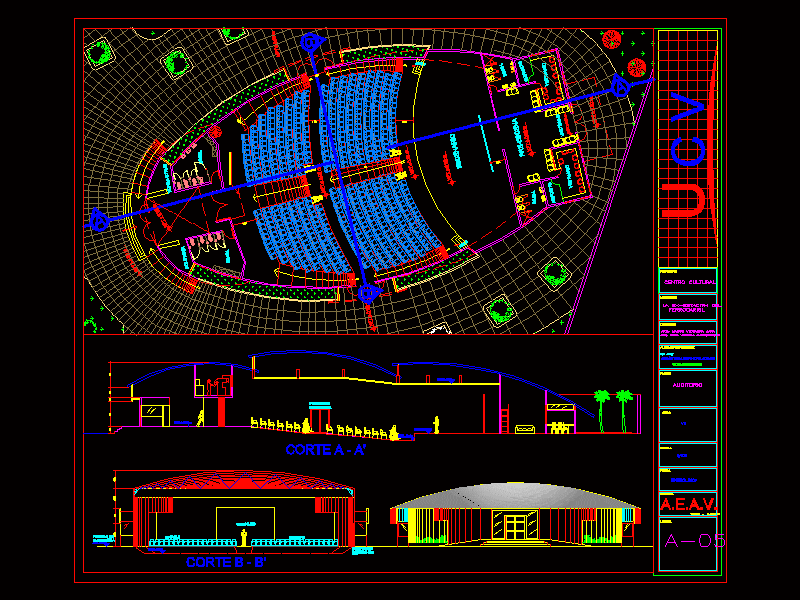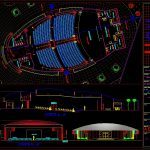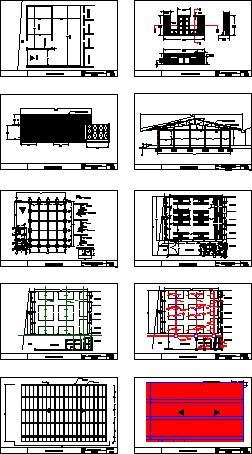Auditorium DWG Block for AutoCAD
ADVERTISEMENT

ADVERTISEMENT
Cultural Center Auditorium
Drawing labels, details, and other text information extracted from the CAD file (Translated from Spanish):
stage, ss.hh., deposit, locker room, lobby, ticket office, shop-stand, pre-scene, projection room projection, scale :, plane :, responsible student :, alcantara hawthorn vladimir, auditorium, drawing cad :, lamina :, date :, trujillo – freedom, project :, cultural center, cycle, teachers :, location :, the ex-station, railway, arq. frame vizcarra jara, a.e.a.v., arq. rosa victoria albuquerque, vii, court a – a ‘, court b – b’, seats, emergency doors
Raw text data extracted from CAD file:
| Language | Spanish |
| Drawing Type | Block |
| Category | Entertainment, Leisure & Sports |
| Additional Screenshots |
 |
| File Type | dwg |
| Materials | Other |
| Measurement Units | Metric |
| Footprint Area | |
| Building Features | |
| Tags | Auditorium, autocad, block, center, cinema, cultural, DWG, Theater, theatre |






