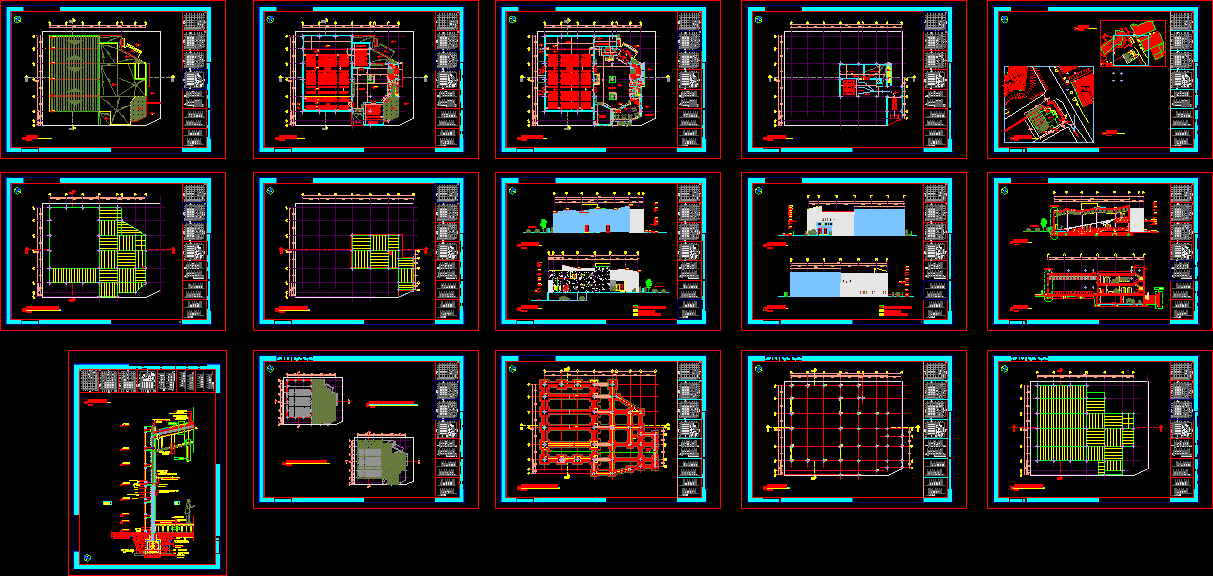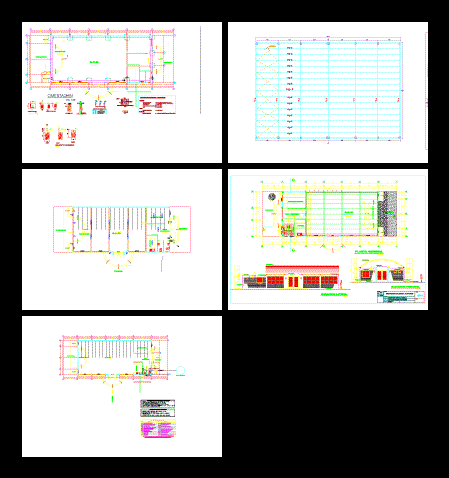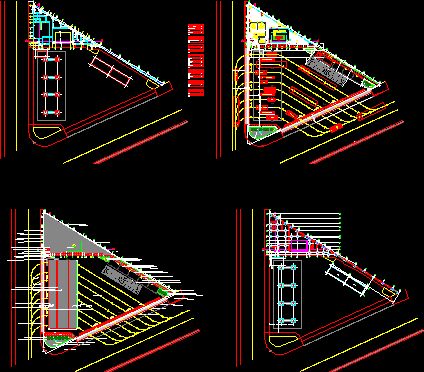Auditorium DWG Block for AutoCAD

auditorium
Drawing labels, details, and other text information extracted from the CAD file:
reception, entrance, lobby, electrical room, mechanical room, cafe, ground floor plan, first floor plan, section b-b, section a-a, technical design, yasaman tavousi, title:, scale:, j.c, south elevation, site plan, wall section c, typical floors plan, patio, balcony, servant room, master bedroom, bedroom, bath, tv. room, living room, storage, breakfast room, kitchen, dining room, fire place, guest room, guest bedroom, w.c, hall, laundry, pool, nook, shower, body building room, confrence room, parking area, main entrance, chute, office, north elevation, west elevation, south elevation, east elevation, northern street, rainwater outlet, base plate, compact earth, damp proofing, plate, reinforcing bar mesh on both sides of panel, sprayed concrete, out, main beam, preoxidized copper sheet, stage, site plan, car entrance, expose, exposed concrete elevation, light box, lot, parking, mechanical room, storage, basement plan, ground floor plan, first floor plan, open space, exhibition, emergency, exit, main lobby, backstage room, auditorium, stage, information, entrance, office, ramp, terrace, summer, balcony, seminar room, lobby, sheet no.:, roof plan, section a-a, section b-b, aluminium sheets, perforated fiber-cement sheet, exposed concrete, north elevation, south elevation, west elevation, east elevation, basement framing plan, ground floor framing plan, first floor framing plan, columning plan, water closet layout, retaining wall, t shaped steel profile, s à
Raw text data extracted from CAD file:
| Language | English |
| Drawing Type | Block |
| Category | Entertainment, Leisure & Sports |
| Additional Screenshots |
 |
| File Type | dwg |
| Materials | Concrete, Glass, Steel, Wood, Other |
| Measurement Units | Metric |
| Footprint Area | |
| Building Features | Garden / Park, Pool, Deck / Patio, Parking |
| Tags | Auditorium, autocad, block, cinema, DWG, multifunctional, Theater, theatre |








