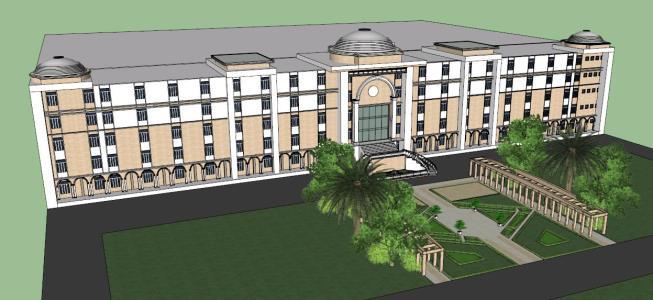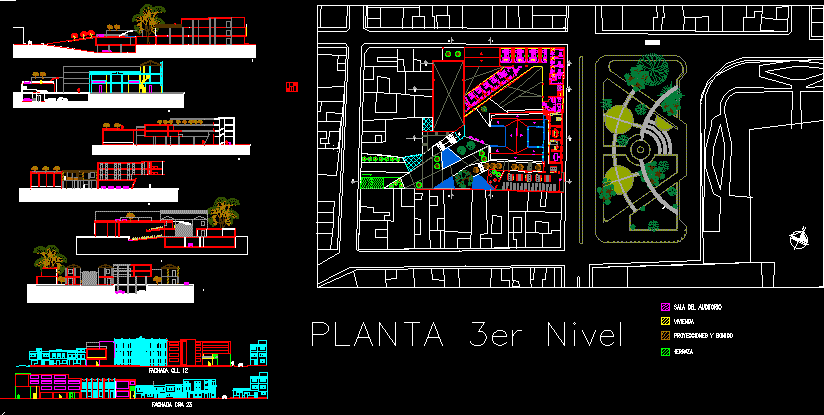Auditorium DWG Block for AutoCAD

this is a performing arts centre with an auditorium ; yoga hall; canteen; etc
Drawing labels, details, and other text information extracted from the CAD file:
performing art academy, entrance lobby, sound room, auditorium, stage, cat walk, fabricated jail, ceilling, o r c h a s t a p i t, rest room, kitchen, pantry, indoor seating, lobby, preparation area, down, toilet, water body, out door meditation, covered space, shop, entry, store, office, washing area, drinking water, a. c. sheet roofing, steel truse, g . lvl ., sleeping area, passage, living area, lvl, reception, exhibition, museum, entrance poarch, library, librarian’s cabin, book counter, display, courtyard, rector’s office, guest room, laundary, t.v. room, indoor games, waiting area, reception,inquiry, postal dispatch, gents toilet, ladies toilet, waiting, court, chairman cabin, administrative, classroom, practise room, maintainance, h.o.d.cabin, record, staffroom, conference, her, his, acadamic, administration, common facilities, meditation hall, mess, guest rooms, hostel, yoga hall, out door yoga, terrace, att. toilet, shower, guest bed room, comman loby, master bed room, children’s bed room, w.c., bath., dining, lounge, living, t.v., bunglow
Raw text data extracted from CAD file:
| Language | English |
| Drawing Type | Block |
| Category | Entertainment, Leisure & Sports |
| Additional Screenshots |
|
| File Type | dwg |
| Materials | Steel, Other |
| Measurement Units | Metric |
| Footprint Area | |
| Building Features | |
| Tags | arts, Auditorium, autocad, block, bungalow, centre, cinema, DWG, hall, Theater, theatre |








