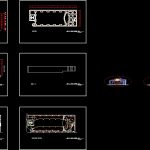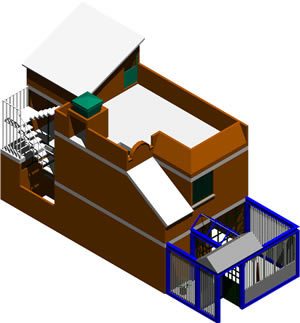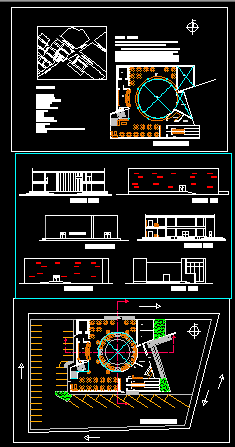Auditorium DWG Block for AutoCAD
ADVERTISEMENT

ADVERTISEMENT
Auditorium located in Civic Center
Drawing labels, details, and other text information extracted from the CAD file (Translated from Spanish):
third party land, bar, bar, ss. H H. ladies, ss. H H. males, main income, cashier, escape door, dais, locker room, s.h., yard, circulation area, c a l l l e b a r d a d d, m.d. of pias, sanitary installations, electrical installations, architecture, foundations, dashed plans, heating, t e a t r o, m u n i c i p a l, p i a s
Raw text data extracted from CAD file:
| Language | Spanish |
| Drawing Type | Block |
| Category | Entertainment, Leisure & Sports |
| Additional Screenshots |
 |
| File Type | dwg |
| Materials | Other |
| Measurement Units | Metric |
| Footprint Area | |
| Building Features | Deck / Patio |
| Tags | Auditorium, autocad, block, center, cinema, civic, DWG, located, Theater, theatre |








