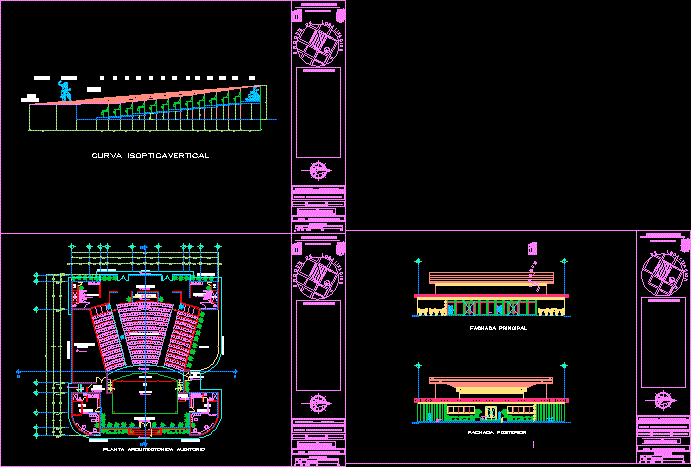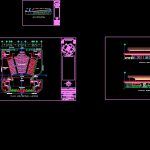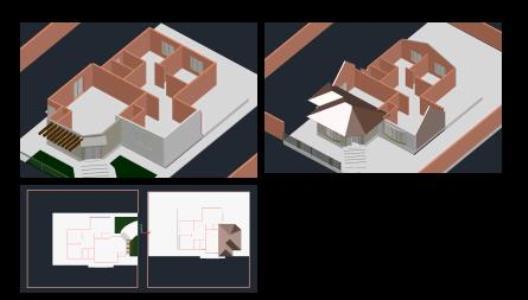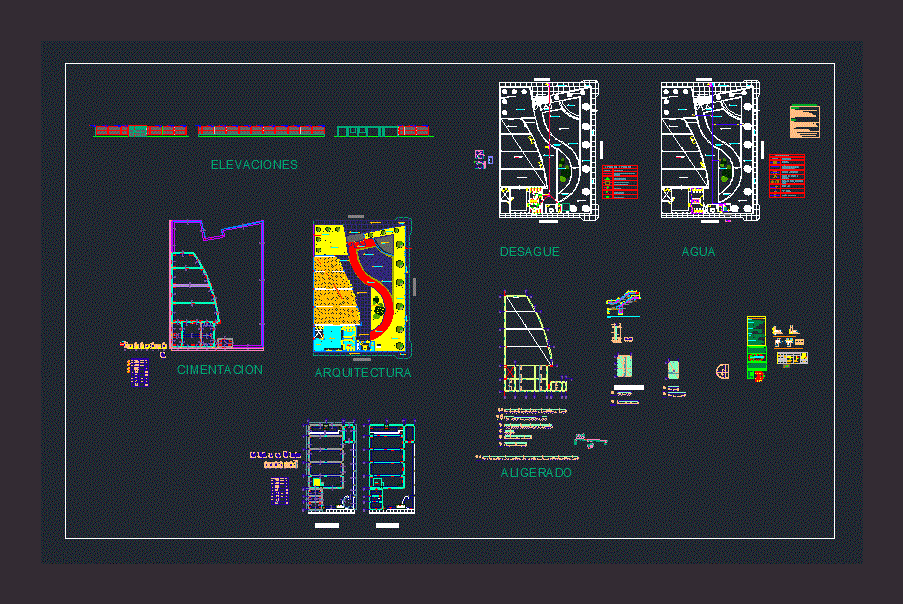Auditorium DWG Block for AutoCAD

Plant – Facades and isoptic trace of auditorium for 300persons
Drawing labels, details, and other text information extracted from the CAD file (Translated from Spanish):
esia, access, sidewalk, duct, room, toilet, curtain, and workshop, employees, room, emergency, exit, projection booth, women’s bathroom, men’s bathroom, foyer vestibule, general bodega, screen, proscenium, actors access, stage , notes and specifications, sexenal plan, tezozomoc, chapultepec, graphic scale, Navarrese slim francisco, review :, auditorium, name of the plane: neighborhoods garcia n. florencia, project:, national polytechnic institute, engineering and architecture higher school, architectural floor auditorium, isoptica curve, spectators room, rear façade, main façade, auditorium façades, slab projection, low rise, stage, proscenium, isopticavertical curve point observed
Raw text data extracted from CAD file:
| Language | Spanish |
| Drawing Type | Block |
| Category | Entertainment, Leisure & Sports |
| Additional Screenshots |
 |
| File Type | dwg |
| Materials | Other |
| Measurement Units | Metric |
| Footprint Area | |
| Building Features | |
| Tags | Auditorium, autocad, block, cinema, DWG, facades, isoptic, persons, plant, Theater, theatre, trace |






