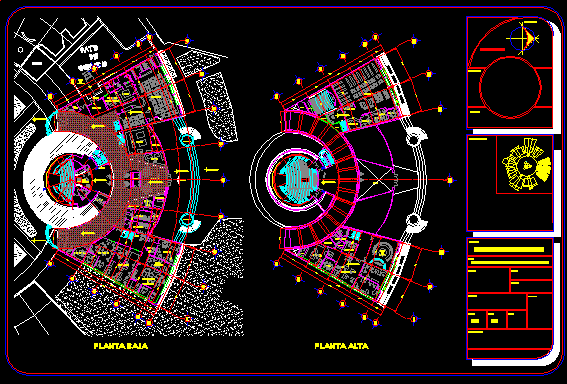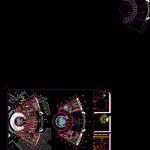Auditorium DWG Block for AutoCAD

Auditorium – Plants
Drawing labels, details, and other text information extracted from the CAD file (Translated from Spanish):
Autonomous university, Chapingo, Mexico-Texcoco highway, Mexico-Peñon highway, Mexico-Tepexpan highway, maintenance, prototypes, service, yard, no. plane, north, location, location, notes and symbology, project, dimensions, date, subject, workshop, assessors, scale, student, plane, museum of science and technology, orientation, architectural services, graphic scale, mts, meetings, cto. toilet, low, sanitary, empty, video library, room, counter, file, restroom, address, administration, imax, warehouse, projection, auditorium, catalogs, reception, map, library, cubicle, library, planter, walk, cto., cafeteria, kitchen, access, lobby, store, lockers, warehouses, dining room, employees, garbage, up, cto. of, diffusion, closed, circuit, public, attention, telephones, wardrobe, design, museology, museography, graphic, lockers, engineering, nursing, multimedia, first floor, ground floor
Raw text data extracted from CAD file:
| Language | Spanish |
| Drawing Type | Block |
| Category | Cultural Centers & Museums |
| Additional Screenshots |
 |
| File Type | dwg |
| Materials | Other |
| Measurement Units | Metric |
| Footprint Area | |
| Building Features | Deck / Patio |
| Tags | Auditorium, autocad, block, CONVENTION CENTER, cultural center, DWG, museum, plants |








