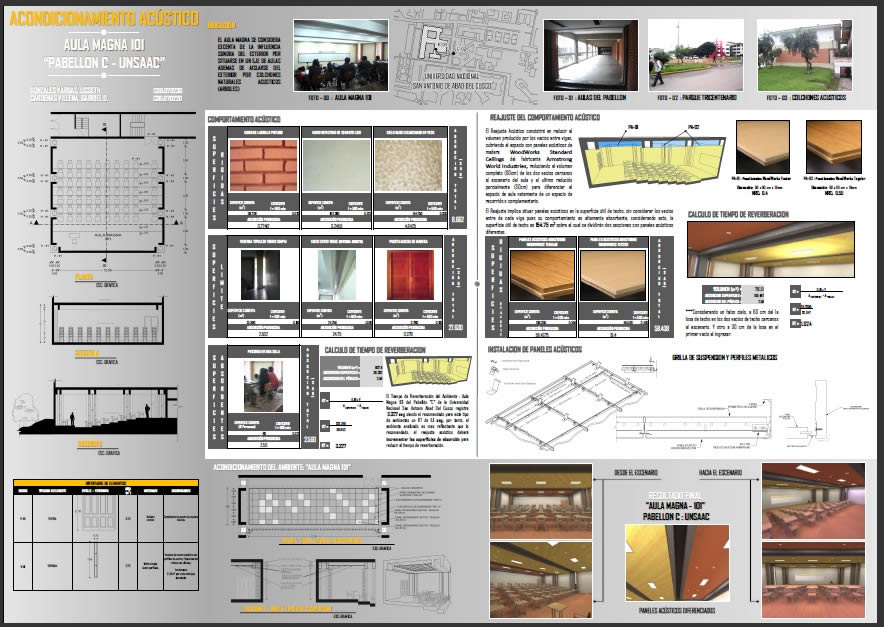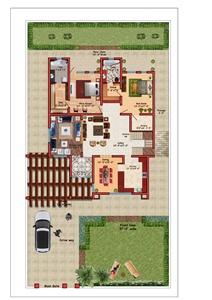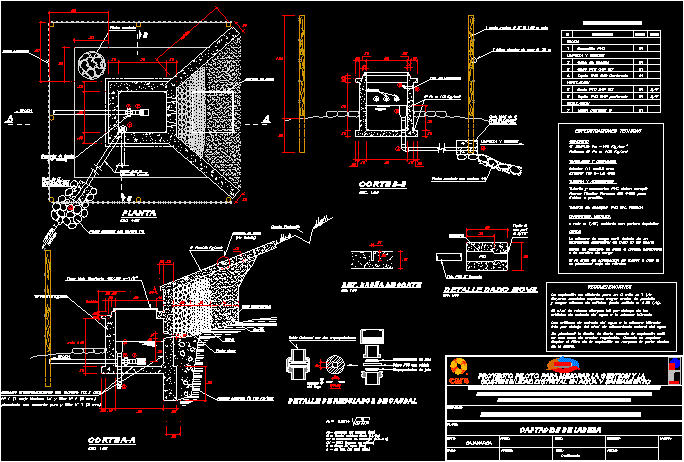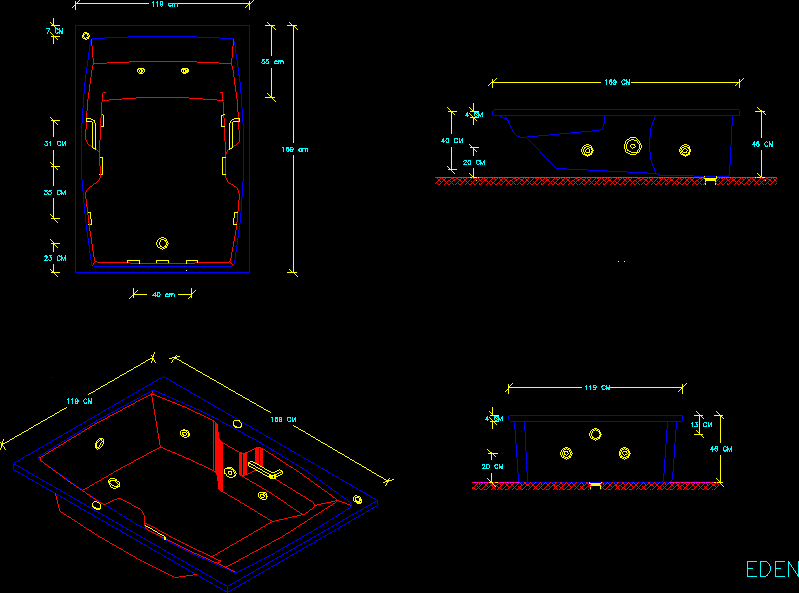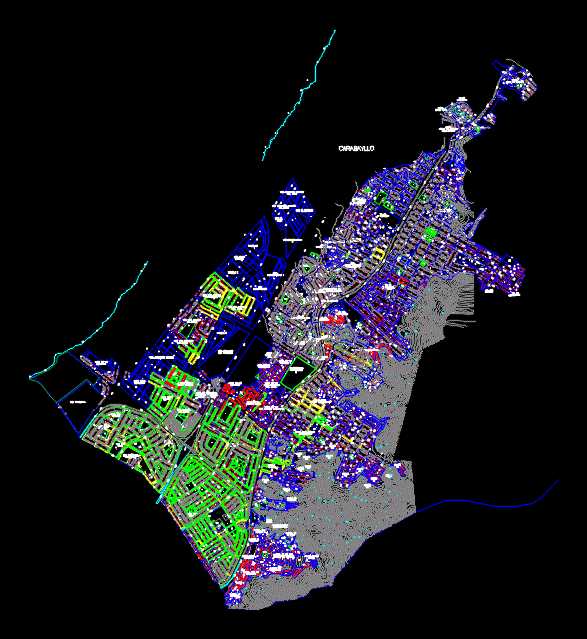Auditorium DWG Block for AutoCAD
ADVERTISEMENT
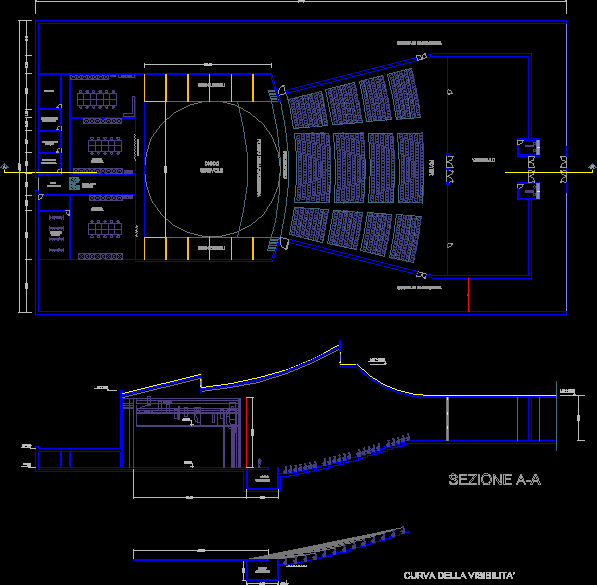
ADVERTISEMENT
Auditorium
Drawing labels, details, and other text information extracted from the CAD file (Translated from Italian):
orchestra, ditch, bridge, lpf, lpf, orchestra, ditch, curve of visibility, vestibule, foyer, proscenium, ditch of the orchestra, disc, revolving, ticket office, emergency exit, warehouse, morals, mobile scenes, scale for, dressing, Exit, patio maneuvering, mobile scenes, orchestra, bellows door, dressing, laboratory of, scenography, carpentry, painting, laboratory of, laboratory, storage area, section, orchestra, dressing, ticket office, emergency exit, lpf
Raw text data extracted from CAD file:
| Language | N/A |
| Drawing Type | Block |
| Category | Acoustic Insulation |
| Additional Screenshots |
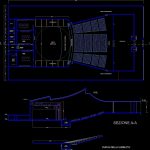 |
| File Type | dwg |
| Materials | |
| Measurement Units | |
| Footprint Area | |
| Building Features | Deck / Patio, Car Parking Lot |
| Tags | acoustic detail, akustische detail, Auditorium, autocad, block, details acoustiques, detalhe da acustica, DWG, isolamento de ruido, isolation acoustique, noise insulation, schallschutz |
