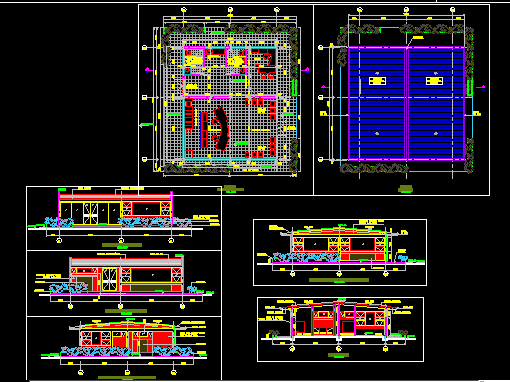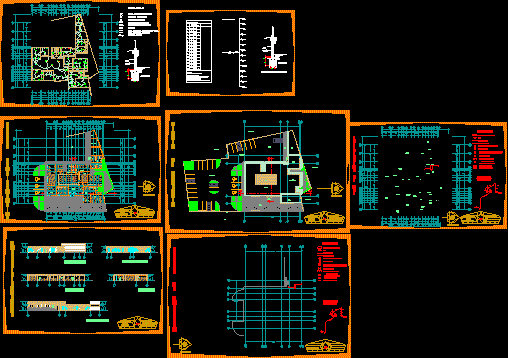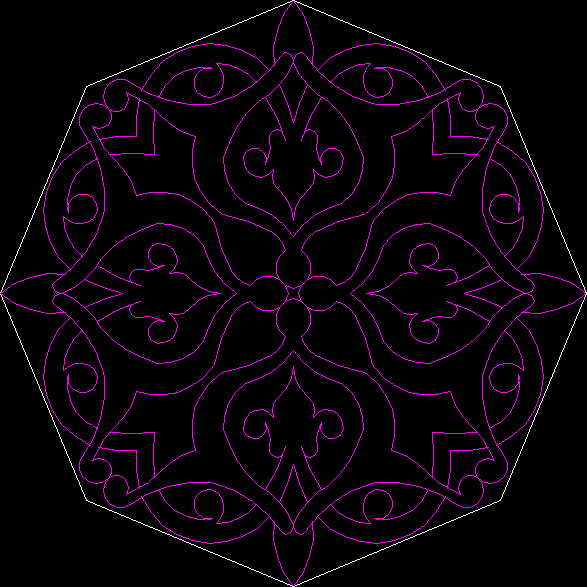Auditorium DWG Detail for AutoCAD
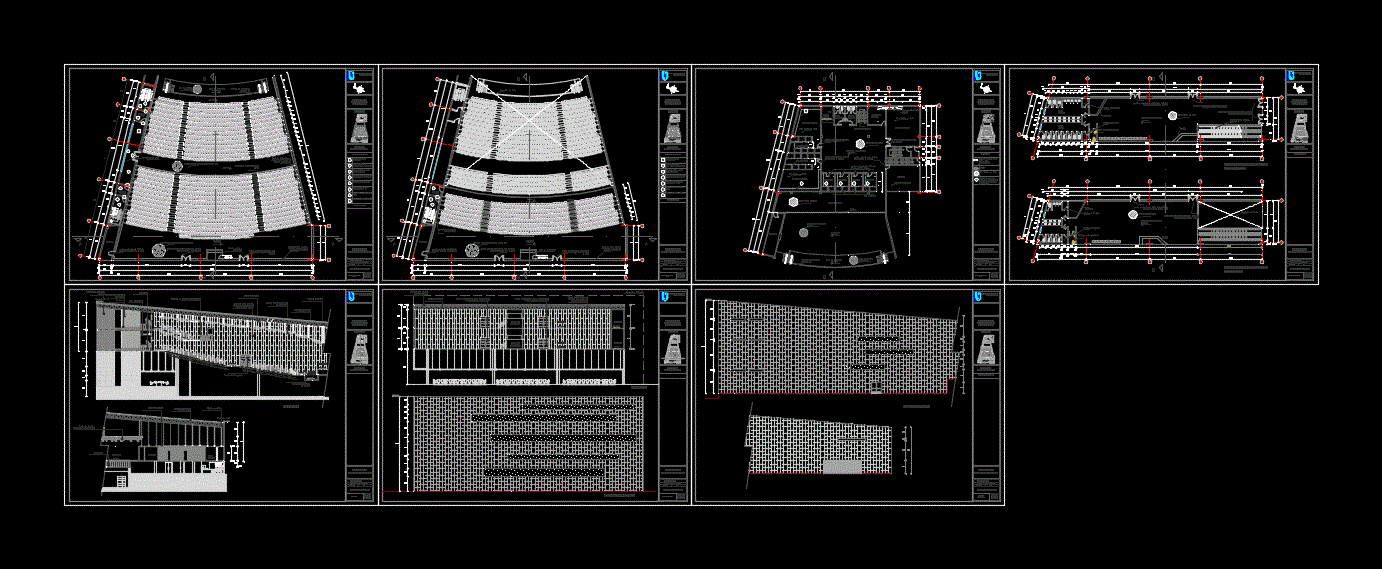
FULL DETAILS OF AN AUDIENCE
Drawing labels, details, and other text information extracted from the CAD file (Translated from Spanish):
n.m., auditorium, chair :, student :, date :, scale :, karen massiel heredia yañez, arq. nilton ferrel, theme:, convention center, sheet :, auditorium second level, floor plan :, evacuation area, specifications table, previous lobby, see evacuation zone table, fire resistant wall, storage room, wooden floor , orchestra pit, sound and lighting room, projection room, vacuum projection, changing rooms, stage, backstage, rehearsal room, auditorium services, group dressing room, cleaning room, dressing room, vinyl floor in roll, floor wooden stalls, see dressing rooms, ss.hh men, ss.hh women, service staircase, kitchen ventilation duct, curtain, auditorium entrance, bb court, front elevation, longitudinal elevation, auditorium entrance and second floor bathrooms, entrance auditorium and bathrooms third floor, previous entrance auditorium, bathroom for the disabled, cleaning room, stairs for second floor, locker, gardening, false ceiling, metal trusses, black stone coating, fiber cement wooden floor, false floor, planter, emergency door, sound and lighting equipment for stage, a-a cut, projection booth, sound and lighting booth, building projection, north elevation, project
Raw text data extracted from CAD file:
| Language | Spanish |
| Drawing Type | Detail |
| Category | Entertainment, Leisure & Sports |
| Additional Screenshots |
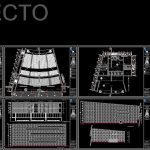 |
| File Type | dwg |
| Materials | Wood, Other |
| Measurement Units | Metric |
| Footprint Area | |
| Building Features | Garden / Park |
| Tags | audience, Auditorium, autocad, cinema, DETAIL, details, DWG, full, Theater, theatre |



