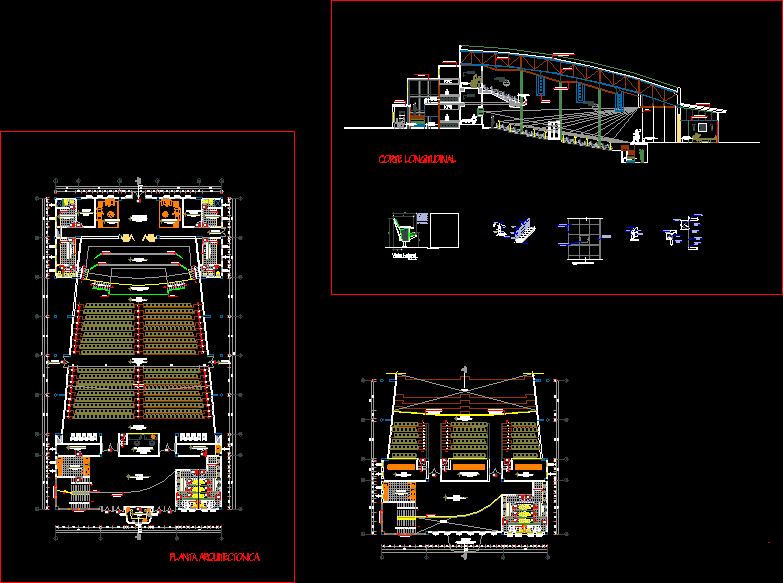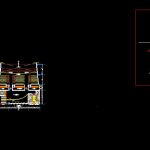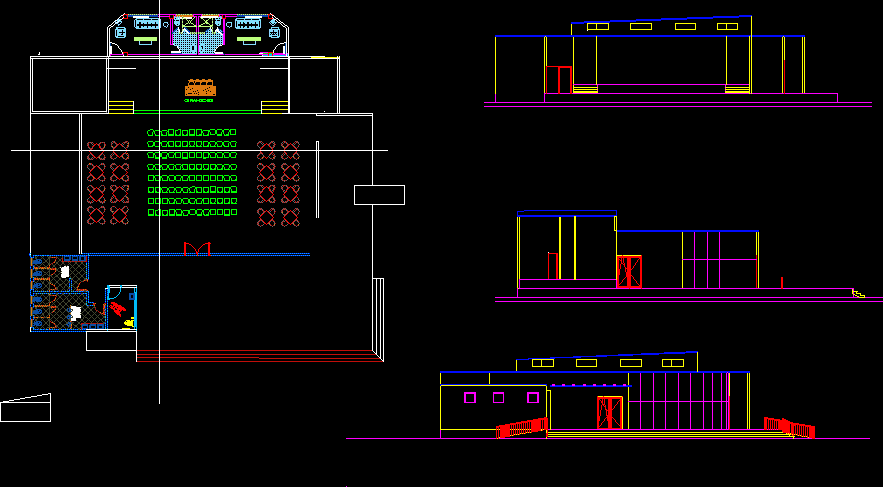Auditorium DWG Detail for AutoCAD

Is a plane architectural detail of a structural and an auditorium for 400 people approx. plant has, the loft floor, roof structure, cuts and detail of the seats used. and a specification of scenario
Drawing labels, details, and other text information extracted from the CAD file (Translated from Spanish):
cr.al.ar, scale, doors, width, type, height, material, quantity, observations, tempered glass, wood, tempered glass and aluminum, box of vain doors, windows, alfeizer, metal profiles, metal, wood clad with material Acoustic, type of window, sill, high, type of window refers to groups characterized by their height, material and system: fixed, pivoting, sliding., type of door, type of door refers to groups characterized by their width, material and accessories: visor, grille, protectors., window nomenclature, door nomenclature, burnished tarrajeo wall, color: beige, concrete plaster, color: horizonted gray, wood and steel bench, stage curtain, gci, granite board silver griss, mezzanine projection, emergency exit, see floor, distance between centers, distance to side, grade drilling template, front seats, side view, anchoring detail, vacuum, secondary truss, main truss, curtain, co terrace with pastry brick, air conditioning duct, lightweight slab, anchoring, structural tube, welding, intern, curtain wall detail, glass and aluminum structure detail, structural silicone, aluminum tube, structural, silicone seal, weather, glass tempered, projecting window, to the outside, tempered glass, aluminum, lightweight slab, longitudinal section, architectural plant, curtain wall detail, aluminum structure, glass and detail assembly, slab – curtain wall, meeting detail, railing detail
Raw text data extracted from CAD file:
| Language | Spanish |
| Drawing Type | Detail |
| Category | Entertainment, Leisure & Sports |
| Additional Screenshots |
 |
| File Type | dwg |
| Materials | Aluminum, Concrete, Glass, Steel, Wood, Other |
| Measurement Units | Metric |
| Footprint Area | |
| Building Features | |
| Tags | acoustics, architectural, Auditorium, autocad, cinema, DETAIL, DWG, loft, people, plane, plant, SEATS, structural, Theater, theatre |








