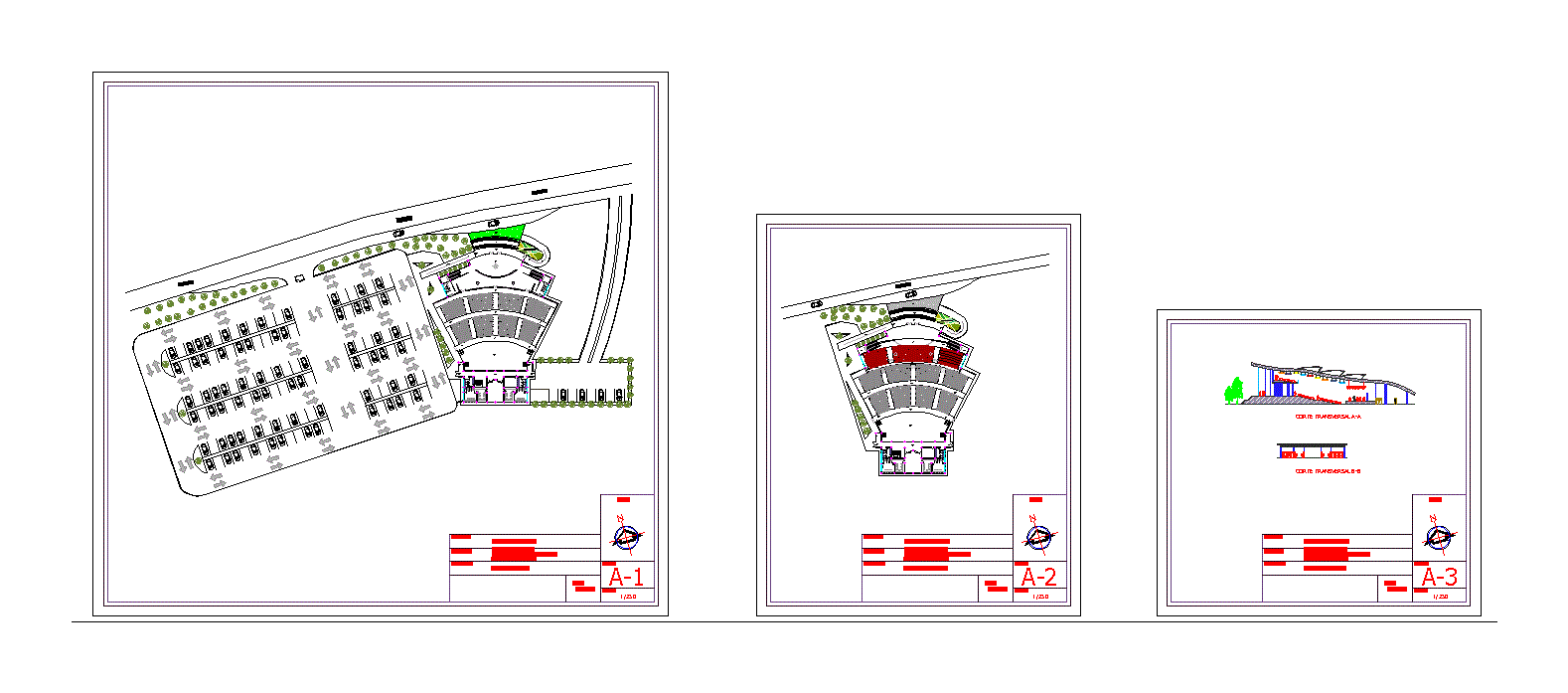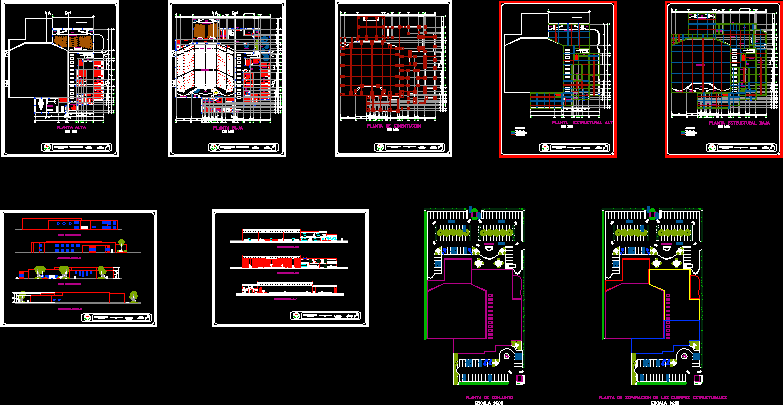Auditorium DWG Full Project for AutoCAD

Project includes parking in zotano, 4 conference rooms and a general auditorium for 538 people, including mezzanine, cafeteria, sshh sshh men and women sshh Wheelchair
Drawing labels, details, and other text information extracted from the CAD file (Translated from Spanish):
p-nn, alfonso de rojas, emergency exit, employee area, ss.hh men, ss.hh women, ss.hh disabled., dressing room women, rehearsal room, general store, room machines, dressing room men, gallery exhibitions, secretary, star, manager, ss.hh, administrac., parking motorcycles, room musicians, stage, ticket office, fourth projection, foyer, stage, pit, parking, chairs :, date :, province :, project :, plane: , student :, scale :, auditorium, basement architecture, san martin, tarapoto, department :, sheet :, district :, orientation :, location :, jr. moyob., jr. jimenes p., jr. martines de, compañon, jr. maynas, thin, jr gregorio, jr. san martin, jr miguel grau, jr san pablo de la cruz, jr. rioja, jr l. meadow, jr. ramirez stolen, plaza, major, ventilation duct projection and lighting, floor with cement finish, hall, sidewalk, music room, ceramic floor, ceramic floor, staircase and elevator for the general public, disabled parking, entrance to public parking general, staircase to dressing rooms, staircase to dressing rooms, first level architecture, third level architecture, ovalin sonnet color coral-clover, bambi urinal white trebol, projection line, main entrance, upscale, cafeteria, conference room, staircase employees, clothes closet, control, elevator, archive, messanine architecture, steel railing, second level architecture, low wall, paintings, alfinda color floor, vehicular line, painted with white latex paint, moat, waiting area, boleteria , locks, acoustic control, curtain projection line, main auditorium, projection and sound booth, vacuum projection line, mahogany wood , space for telòn, steel structure, earth, architecture elevation jr: san martn, architecture elevation jr: ramirez urtado, architecture court bb, architecture court aa, lenin yoel salinas huachez, entrance atrium, beam projection, ceramic floor san lorenzo -discovering white bahamas, lighting to the auditory
Raw text data extracted from CAD file:
| Language | Spanish |
| Drawing Type | Full Project |
| Category | Entertainment, Leisure & Sports |
| Additional Screenshots |
 |
| File Type | dwg |
| Materials | Steel, Wood, Other |
| Measurement Units | Metric |
| Footprint Area | |
| Building Features | Garden / Park, Elevator, Parking |
| Tags | Auditorium, autocad, cinema, conference, DWG, full, general, includes, including, parking, people, Project, rooms, Theater, theatre |






