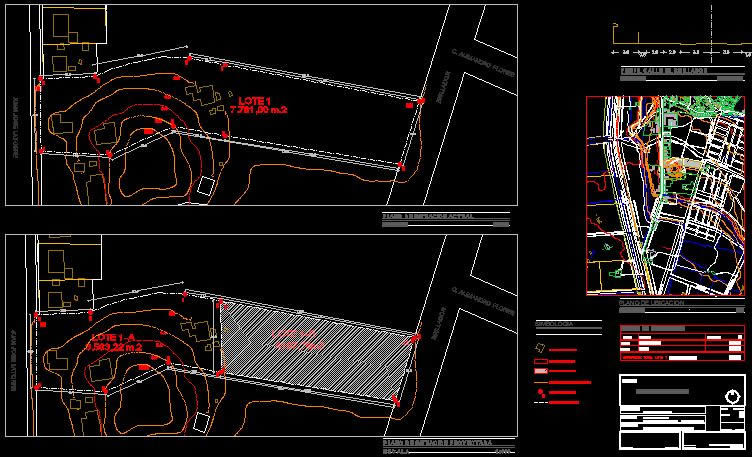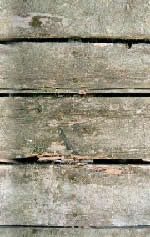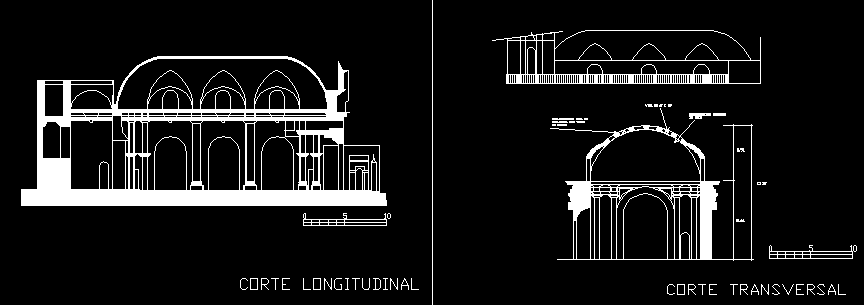Auditorium DWG Full Project for AutoCAD
ADVERTISEMENT
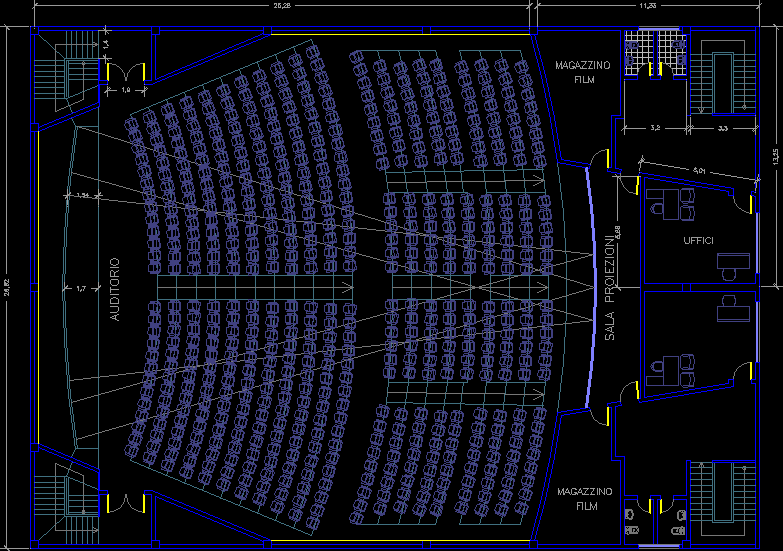
ADVERTISEMENT
Piantscheme project auditoriumfor 600 places with services and projection hall
Drawing labels, details, and other text information extracted from the CAD file (Translated from Italian):
projection room, offices, warehouse, auditorium, movie, warehouse, movie
Raw text data extracted from CAD file:
| Language | N/A |
| Drawing Type | Full Project |
| Category | Misc Plans & Projects |
| Additional Screenshots |
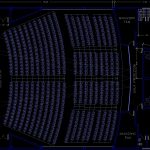 |
| File Type | dwg |
| Materials | |
| Measurement Units | |
| Footprint Area | |
| Building Features | |
| Tags | assorted, Auditorium, autocad, DWG, full, hall, places, Project, projection, Services |


