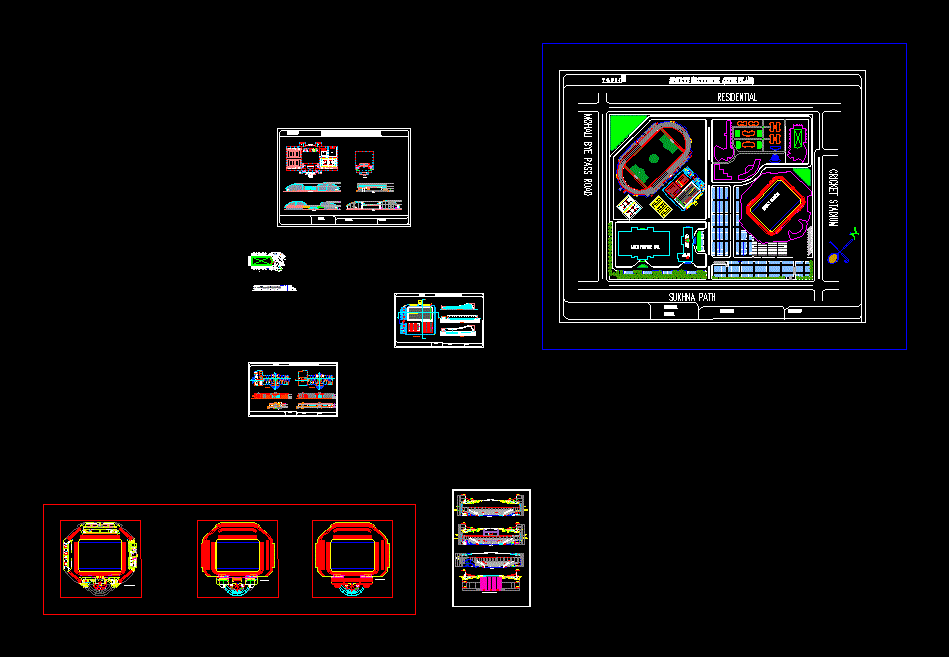Auditorium And Gastronomical Center DWG Block for AutoCAD
ADVERTISEMENT

ADVERTISEMENT
Auditorium and Show-rooms
Drawing labels, details, and other text information extracted from the CAD file (Translated from Spanish):
stage, npt., floor second floor, date:, plate, scale :, architecture, callao, gastronomic and tourist center, plane :, specialty :, theme :, vertical workshop, faculty of architecture and urbanism, first floor plant, plant third floor, cuts and elevations, storage, retroscene, auditorium, cabin, ss.hh., panoramic elevators, exhibition room, foyer, kitchenet, reception, seating, management, accounting, warehouse, exhibition area, information and sale modules, sum , anteroom, towards the restaurant, towards the viewpoint, bridge, towards the food court, aa cut, front elevation, later elevation, towards the hotel
Raw text data extracted from CAD file:
| Language | Spanish |
| Drawing Type | Block |
| Category | Entertainment, Leisure & Sports |
| Additional Screenshots |
 |
| File Type | dwg |
| Materials | Other |
| Measurement Units | Metric |
| Footprint Area | |
| Building Features | Deck / Patio, Elevator |
| Tags | Auditorium, autocad, block, center, cinema, DWG, Theater, theatre |






