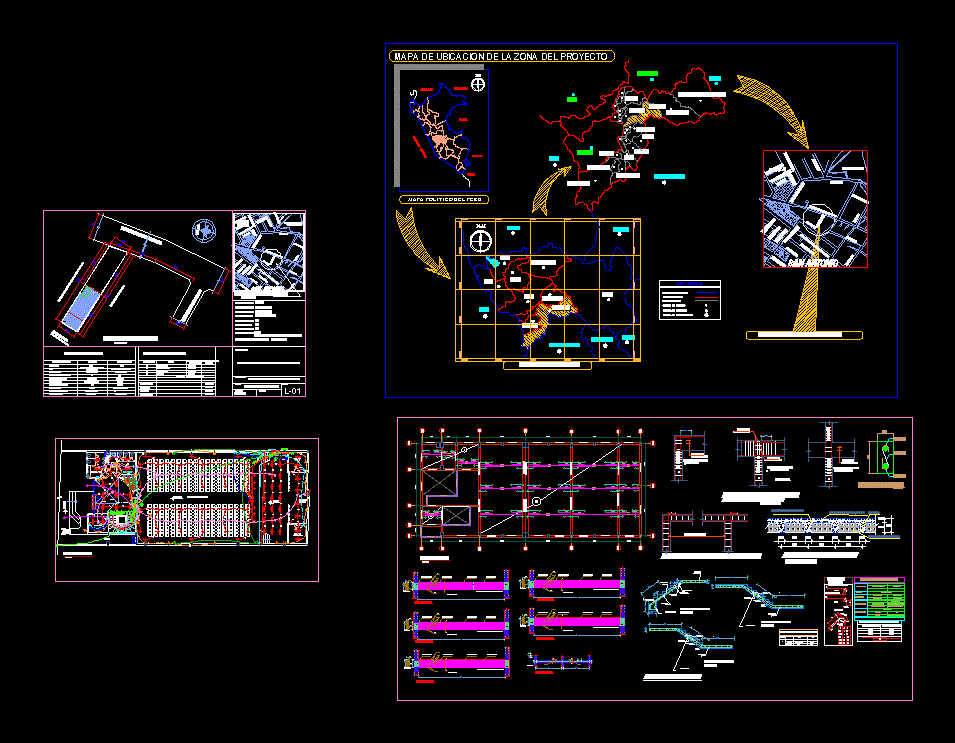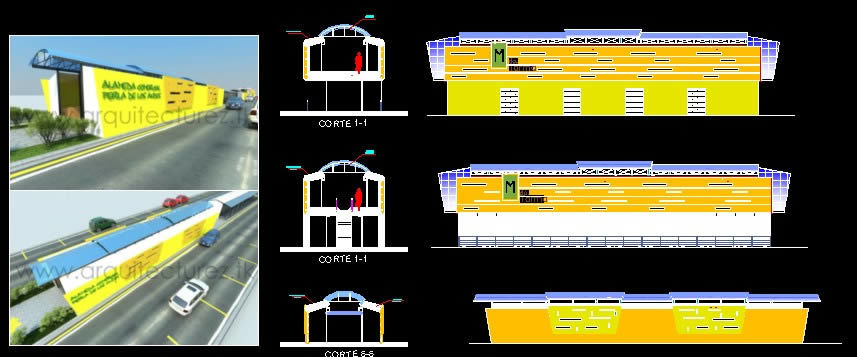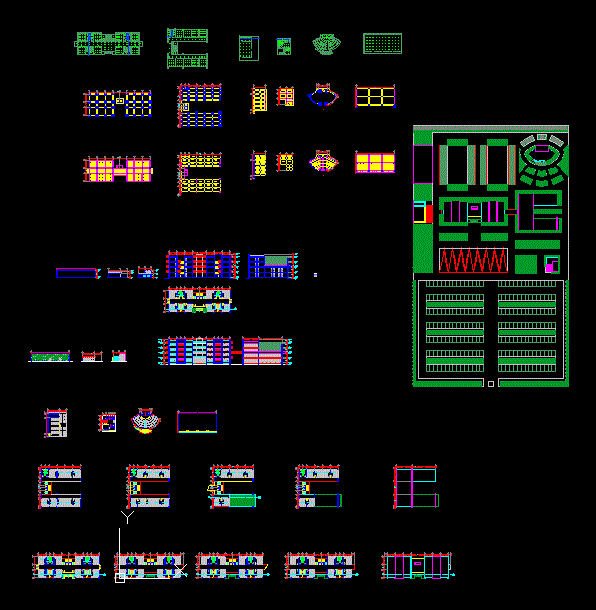Auditorium Obstetricians DWG Block for AutoCAD

Auditorium of Obstetricians Junin – Peru 500 m2 that has 02 batteries of sanitary facilities; 02 dressing rooms and a large stage with seating for 360 spectators with good access and lighting ..
Drawing labels, details, and other text information extracted from the CAD file (Translated from Spanish):
det.doble joist, p. of arq enrique guerrero hernández., p. of arq Adriana. rosemary arguelles., p. of arq francisco espitia ramos., p. of arq hugo suárez ramírez., kwh, aci, of columns, typical details of joints of beams, ø specified, elevation, additional, detail of lightweight slab, of beams with columns, typical details of unions, cut bb, cut dd, first floor, ø temperature, double joist, stair detail, staircase detail, junction box in beams, longitudinal bars, hooks detail, in stirrups, cm., overlaps, coatings, steel, mortar, masonry, joints, technical specifications, concrete, columns and beams, ax, stirrups, irons, levels, multipurpose room, dressing room, ladies, gentlemen, patios, artists, escape, reports, foyer, sh ladies, s.h. males, location map, parameters, normative table, lot front, maximum height, net density, uses, building coefficient, terrain area, rnc, project, section, district:, owner:, street:, location – location, indicated , scale, map, urbanization:, apple:, batch:, date, sheet, department:, province:, location map, free area, school of obstetricians, regulatory batch area, minimum frontal withdrawal, roofed area, perimeter, floor, first floor, second floor, partial, total, occupied area, junin, huancayo, san antonio, …., zoning:, urban structural area:, viv. single-family, two-family, zoning, multifamily, parking, -.-, avenue santivañez, nm, prop: rutilio zarate, street san judas, prop: grimanesa barreto de salinas, prop: wildoro, santillana arana, ecological cemetery, san juan, san Pablo, San Germán, San Miguel, San Agustin, José Olaya, San Pedro, San Jorge, Av. martyrs of peridodismo, san sebastian, san marcos, the quinuales, av. colonel santivañez, poplars, psje. the alders, psje. the capulies, flaxseed, linoleum, flax flower, ash, psje. the cipreces, ramiro, priale, residential medium density, third floor, roof, obstetrician school of peru – junín, roof of the auditorium of the school of obstetricians, nm, pacific ocean, chile, bolivia, ecuador, colombia, brazil, political map of peru, location map of the project area, department of junin, cusco, ucayali, ayacucho, huancavelica, lima, pasco, satipo, huancayo, conception, chupaca, jauja, chanchamayo, junin, tarma, yauli, chongos alto, huasicancha, chacapampa, chicche, colca, cullhuas, pucara, sapallanga, the tambo, quilcas, pariahuanca, sto domingo de acobamba, departmental limit, department capital, provincial capital, district capital, provincial limit, district limit, legend, project area : san antonio
Raw text data extracted from CAD file:
| Language | Spanish |
| Drawing Type | Block |
| Category | Entertainment, Leisure & Sports |
| Additional Screenshots |
 |
| File Type | dwg |
| Materials | Concrete, Masonry, Steel, Other |
| Measurement Units | Metric |
| Footprint Area | |
| Building Features | Garden / Park, Deck / Patio, Parking |
| Tags | Auditorium, autocad, batteries, block, cinema, dressing, DWG, facilities, junin, large, PERU, rooms, Sanitary, Theater, theatre |








