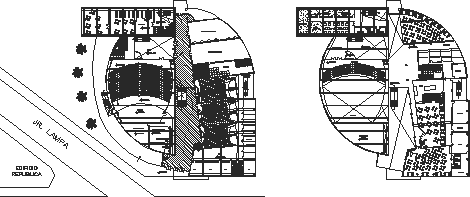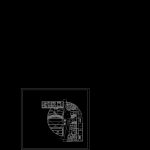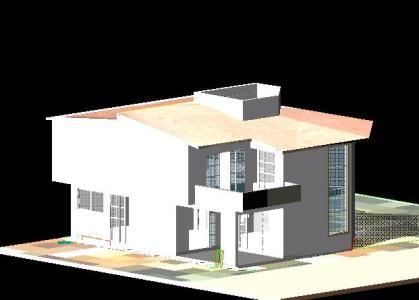Auditorium Project DWG Full Project for AutoCAD
ADVERTISEMENT

ADVERTISEMENT
Auditorium Project
Drawing labels, details, and other text information extracted from the CAD file (Translated from Spanish):
project: convention center, upc, workshop vi, student: natalia lúcar lúcar, plate :, ss.hh., deposit, equipment, auditorium, kitchen, storage, cleaning, changing room, mezzanine hall, projections, mezzanine, room, press, administration, booths, meetings, secretary and, waiting room, consecionarios, food court, building, republic, jr. Lampa, stage, equipment room, exhibitors, exhibitors’ office, ss.hh, classroom, hall, cubicles, library, foyer, exhibition hall, photocopy
Raw text data extracted from CAD file:
| Language | Spanish |
| Drawing Type | Full Project |
| Category | Entertainment, Leisure & Sports |
| Additional Screenshots |
 |
| File Type | dwg |
| Materials | Other |
| Measurement Units | Metric |
| Footprint Area | |
| Building Features | |
| Tags | Auditorium, autocad, cinema, DWG, full, Project, Theater, theatre |






