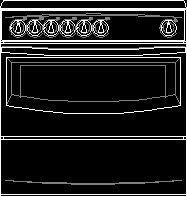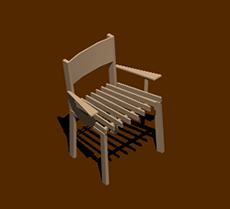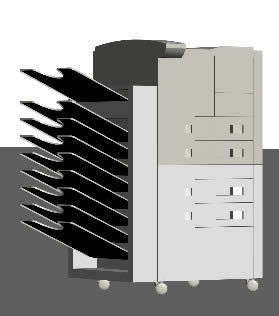Auditorium Project, Santa Cruz Xoxocotlan, Mexico DWG Full Project for AutoCAD

consists of: – Ground Arquitectonica – Facade – Sections – Isometric – Foundation Plan – Plan Structural – Structural Section – General Geometry of the Frame – Seismic Structural Details and Seismic Protection – Specifications
Drawing labels, details, and other text information extracted from the CAD file (Translated from Spanish):
north, detail of steps, scale :, specifications, architectural drawing and project :, project, structural:, integral group of projects and constructions, g i p c, gem rivera guzmán, architect, dimension :, graphic scale :, meters, d.r.o., ing. rolando ortiz ramos, location :, contains :, architectural plan, plan, date :, plan key :, rolando ortiz ramos, civil engineer, santa cruz xoxocotlan, location sketch, location, arq. edith liliana santaella mayoral., structural plan, castle, detail of clip, detail of union of largeros, clip, stringer mount, superior angle, contraflambeo, tensioner of steel, inferior angle, main reinforcement, standard thread, hexagonal head, rectangular ribbed, detail of lamination overlap, base plate, mensula, gum goemetry. of the armor, upper rope, lower rope, structural cut, of masonry, red brick, annealed., constructive board, to arm, reinforcement details., limit structure., in no case, it will be allowed to join in a, cut aa , welding, diam., hook, aog, seismic hook, diameter, size, rod, hook, diagonal, uprights, municipal pantheon
Raw text data extracted from CAD file:
| Language | Spanish |
| Drawing Type | Full Project |
| Category | Furniture & Appliances |
| Additional Screenshots |
 |
| File Type | dwg |
| Materials | Masonry, Steel, Other |
| Measurement Units | Metric |
| Footprint Area | |
| Building Features | |
| Tags | arquitectonica, Auditorium, autocad, cinema, consists, cruz, DWG, facade, FOUNDATION, full, furniture, ground, isometric, mexico, plan, Project, santa, sections, structural, Theater, theatre |








