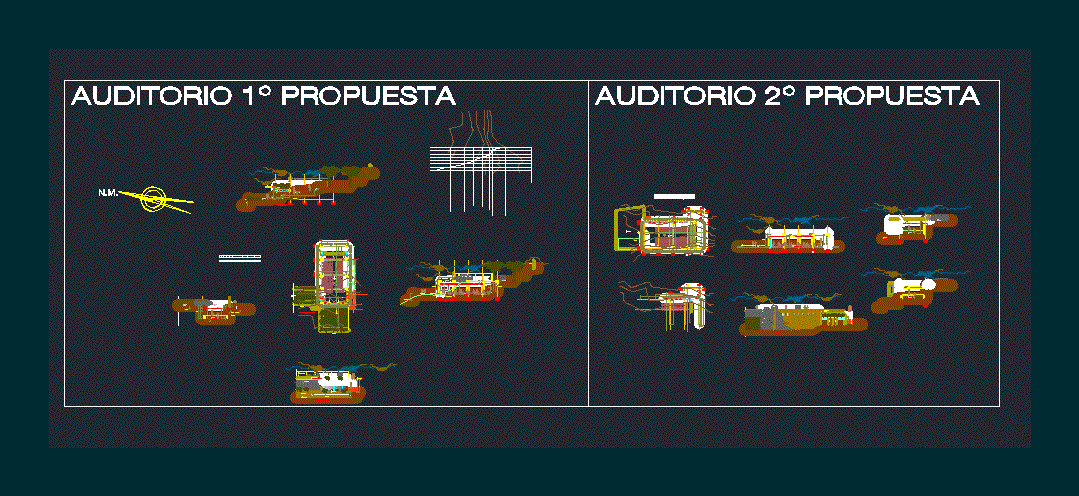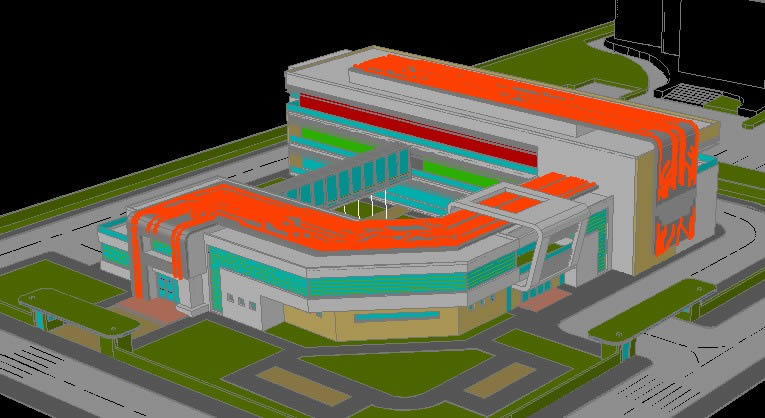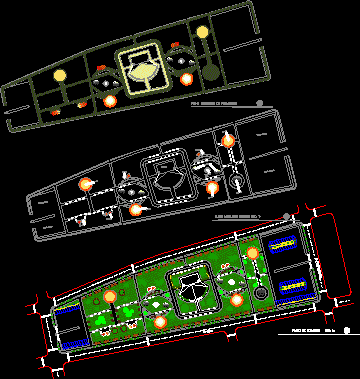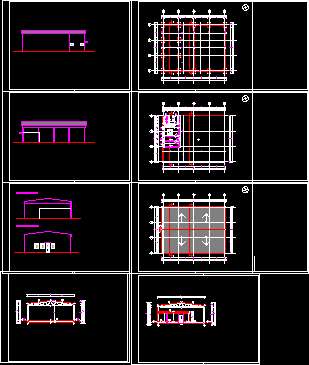Auditorium – Puno DWG Plan for AutoCAD

The Auditorium is a design proposal Universidad Nacional del Altiplano, has Main Hall; parking above the slab, because the terrain is rugged. The proposed design is based on the needs that are required and has 2 levels – Plans details – cutting and plant – overall dimensions
Drawing labels, details, and other text information extracted from the CAD file (Translated from Spanish):
const. of infraest. and equipment of research centers of the u.n.a. puno, project :, scale:, date:, design:, sheet:, location :, dept. puno distr chucuito, drawing:, plane:, w. s., w. l. s., contruc. of infrastructure of the c.i.p. chucuito, sub project :, npt, training room, architecture and construction office – studies and projects unit, national university of the highlands, multipurpose room, floor: parquet, stage, terrace, floor: lawn, parking, projection of beams, access, floor: parquet, type, width, height, alfeizer, quantity, material, glass, observations, box of bays first level, location, system moduglas, auditorium, floor: vinilico, retaining wall, protection of margins by gabions , auditorium coverage, vehicular parking, protection grills, vehicular access, perimeter fence, green area, parking lot limit, glass wool, auditorium coverage, projection level auditorium level, floor: vinyl, natural terrain, projection of land natural, nm, floor: ceramic stone line, floor: cescep, deposit, camerin, lowered wood, auditorium – camerin, plywood, remodeling of the auditorium. faculty of law, architecture and urban planning, date, project, responsible, plan, esc., lamina, dib., m.b, q, design workshop v, general plant -, revised:
Raw text data extracted from CAD file:
| Language | Spanish |
| Drawing Type | Plan |
| Category | Cultural Centers & Museums |
| Additional Screenshots |
 |
| File Type | dwg |
| Materials | Glass, Wood, Other |
| Measurement Units | Metric |
| Footprint Area | |
| Building Features | Garden / Park, Parking |
| Tags | Auditorium, autocad, CONVENTION CENTER, cultural center, del, Design, DWG, hall, main, multipurpose room, museum, plan, proposal, puno |








