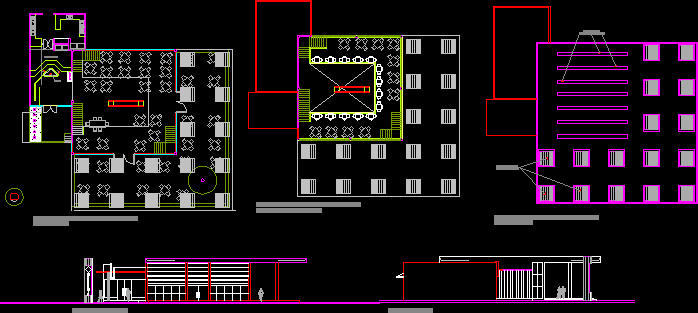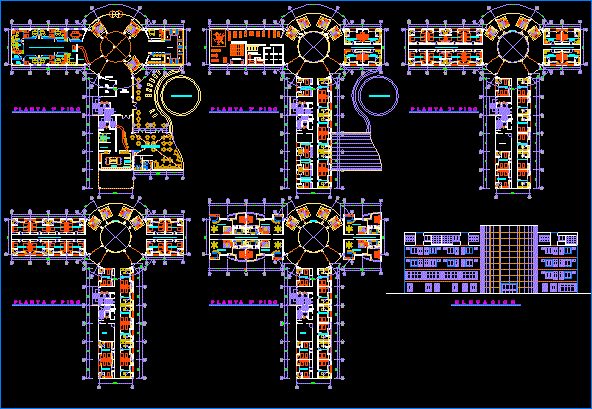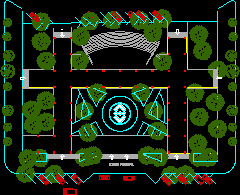Auditorium Suresh DWG Block for AutoCAD

Auditorium.
Drawing labels, details, and other text information extracted from the CAD file:
green room f, dressing room f, green room m, dressing room m, loading bay, security, stage, back stage, toilets f, toilets m, lobby, office, manager, down, view title, plant, geometrical, prevailing wind, size, length, depth, white, red, green, blue, amber, yellow, admin block, section of ground floor at xx, section of first floor at yy, down, conference hall, comp.room, waiting area, pantry, director room, first floor plan, plans of visual art gallary, lighting angle of incidencewith natural lights, field of vision and dimentions, visual art gallary section details, painting store with sliding steel mesh frame on which pictures or paintings can be hung as desired, ideal light from north roof, ground floor plan, mesanine floor plan, section at xx’, snack bar, ticket counter, security room, refreshment bar, managers room, main storage, wall-hung toilet, open restra, section of auditorium bb’, lift area staircase, vip room, stage, sections of visual art gallary, parking section at yy’, storage area or painting preparing etc.., plans of performing arts auditorium, elevation of auditorium, open restro, church street, l i n k r o a d, site roof plan, m.g.road, cafeteria, master plan, exit, entry, metro, electrical room, generator room, transformer, mechanical room, ahu room, store room, emergency exit, un-excavated, link road, site section ss’, site section pp’, toilets for artists, gents toilets, ladies toilets, ladies green room and dressing room, gents green room and dressing room, loading bay, wing space, s t a g e, lobby, court yard, reharsal room, stage below, projection room
Raw text data extracted from CAD file:
| Language | English |
| Drawing Type | Block |
| Category | Cultural Centers & Museums |
| Additional Screenshots |
 |
| File Type | dwg |
| Materials | Steel, Other |
| Measurement Units | Metric |
| Footprint Area | |
| Building Features | Garden / Park, Parking |
| Tags | amphitheater, Auditorium, autocad, block, CONVENTION CENTER, cultural center, DWG, museum |








