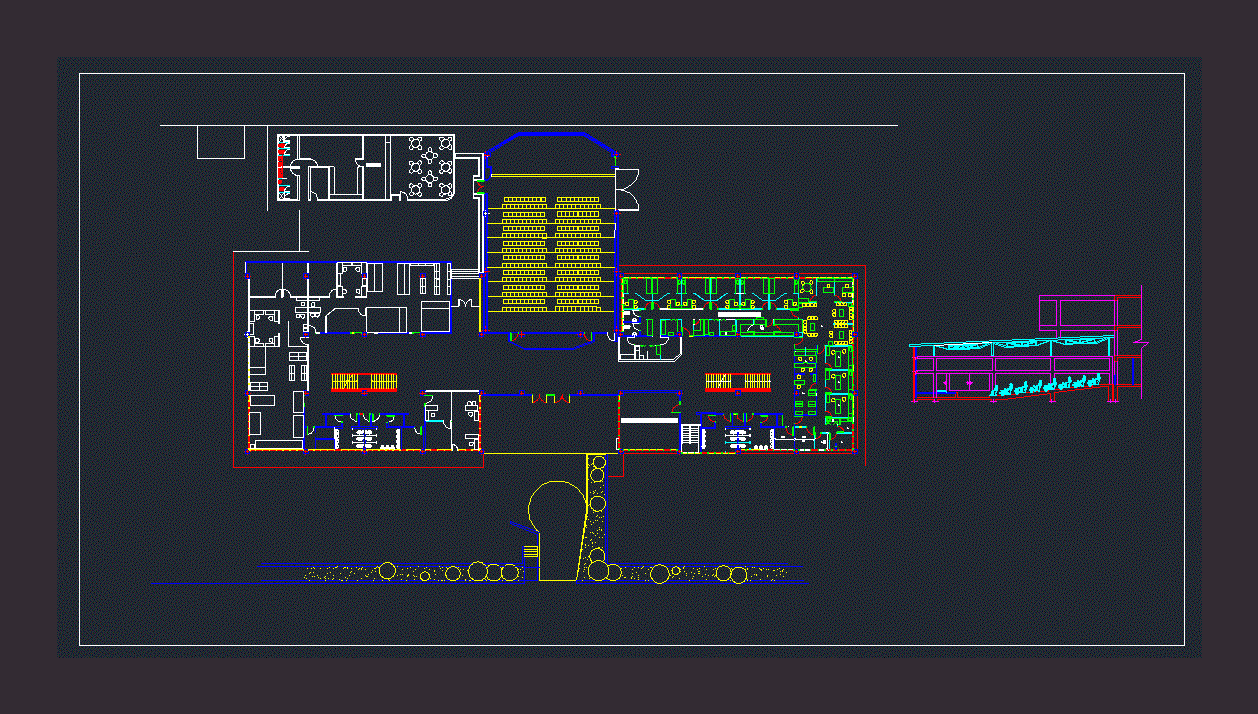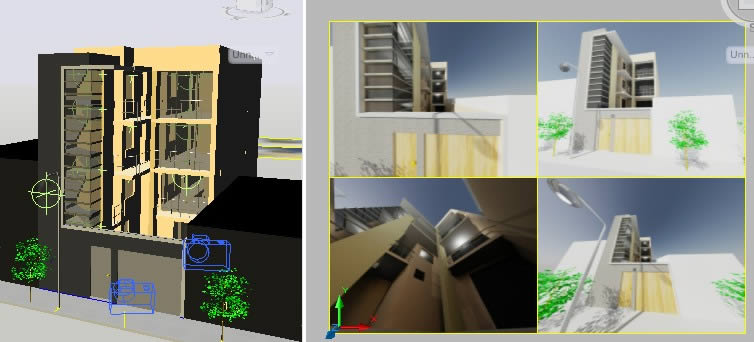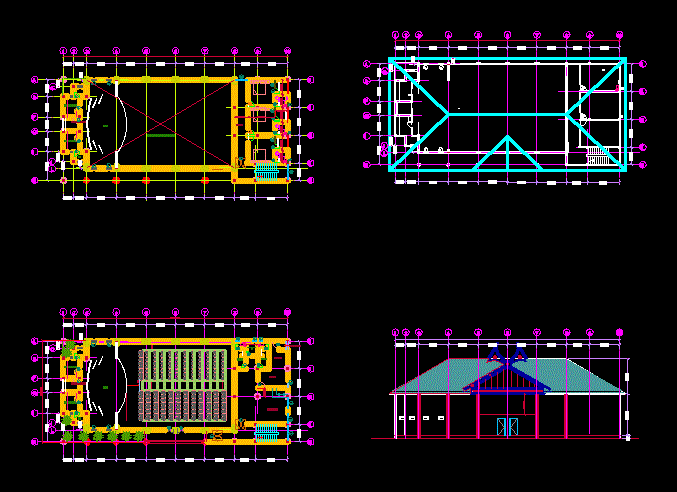Auditorium University Project DWG Full Project for AutoCAD
ADVERTISEMENT

ADVERTISEMENT
University Auditorium project with areas and related facilities.
Drawing labels, details, and other text information extracted from the CAD file (Translated from Spanish):
physical plant, plane no :, total area :, sanitary :, structure :, electrical :, designer :, autocad :, scale :, drawing :, date :, architect :, director p. physical, area, experimental national university simon rodriguez, unesr, all measurements must be verified on site any modification should be consulted in the address of physical plant, structure, electrical, architect, sanitary, mechanical, approved, date, esc., autocad , drawing, plant, legend, notes, rafael millan, arq.alcira flowers, francisco kings, nucleus of the valley, —–, current situation plant, dis.jorge alonzo, medical service, pharmacy deposit, cafetin, current plant , cut aa
Raw text data extracted from CAD file:
| Language | Spanish |
| Drawing Type | Full Project |
| Category | Entertainment, Leisure & Sports |
| Additional Screenshots |
 |
| File Type | dwg |
| Materials | Other |
| Measurement Units | Metric |
| Footprint Area | |
| Building Features | |
| Tags | areas, audience, Auditorium, autocad, cinema, DWG, facilities, full, Project, related, Theater, theatre, university |








