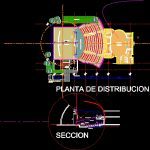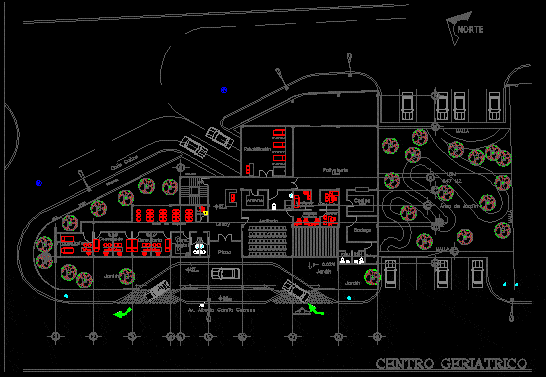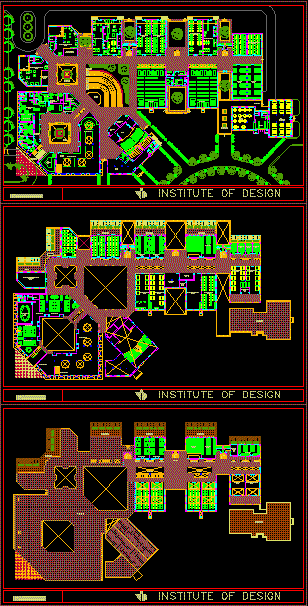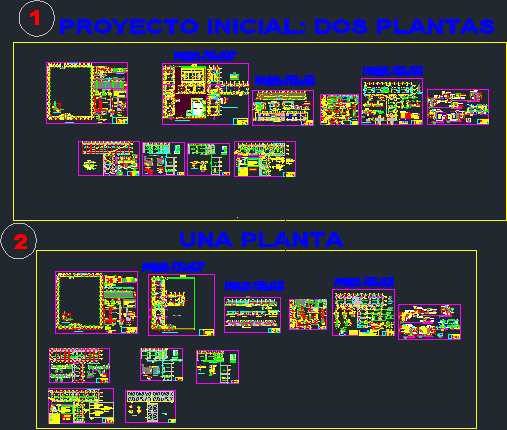Auditorium Usac DWG Block for AutoCAD
ADVERTISEMENT

ADVERTISEMENT
Study Management audit.
Drawing labels, details, and other text information extracted from the CAD file (Translated from Spanish):
ladies, locker, box office, stage, cyclorama, dressing room ladies, dressing room, men, exhibitions, curtain, antecenario, emergency, area for philarmonic, circulation, loading and unloading area, auditorium, cab. proy, sound, between head and vision, minimum separation, kitchen, portico, pend., seat farthest, backrest to resparado, room inclined: the best option., acoustic emitter, height of the proscenium, lighting, maximum, balconies, stalls , cat bridge, section, study, distribution plant
Raw text data extracted from CAD file:
| Language | Spanish |
| Drawing Type | Block |
| Category | Entertainment, Leisure & Sports |
| Additional Screenshots |
 |
| File Type | dwg |
| Materials | Other |
| Measurement Units | Metric |
| Footprint Area | |
| Building Features | |
| Tags | Auditorium, autocad, block, cinema, DWG, management, study, Theater, theatre |






