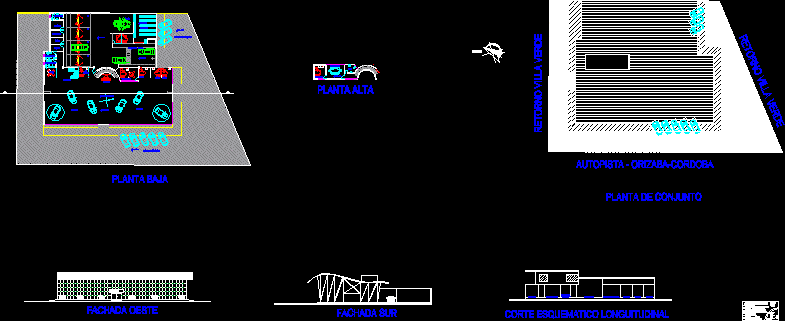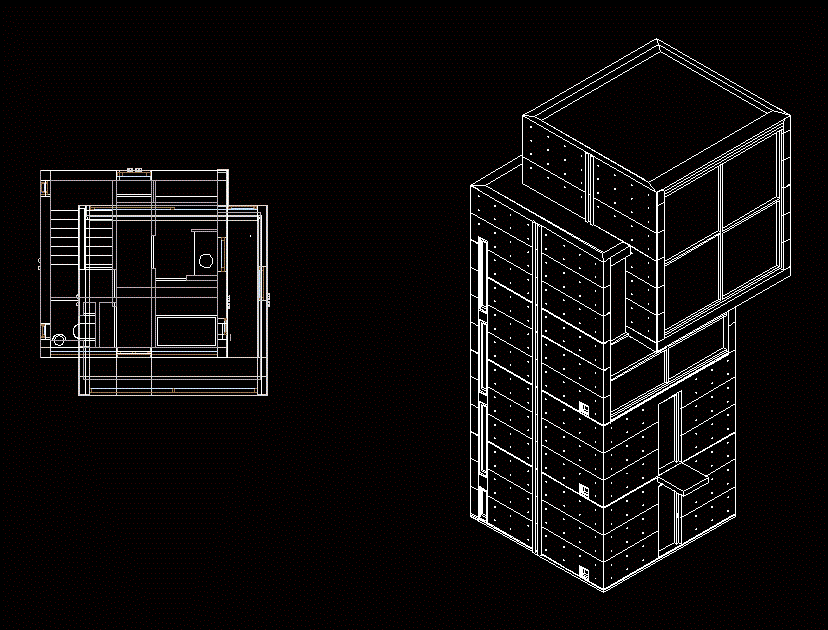Auto Dealership DWG Full Project for AutoCAD

Projectauto dealership – Architectonic plants – Terrace – Sections and facades
Drawing labels, details, and other text information extracted from the CAD file (Translated from Spanish):
reference, cut, reception, sales gte, sales, customer room, delivery, atn, customers, n.p.t., gral manager, boardroom, spare parts, washed, machines, reception of vehicles, n.p.t., cleaning, cellar, tools, exhibition panels, display, n.p.t., bathroom service, bathrooms men, women’s toilets, bath, n.p.t., customer parking, parking employees, volvo, west facade, southern facade, low level, top floor, plant assembly, schematic long-term cut, reception, sales management, sales, customers, Attention, customer room, delivery, first name:, professor:, arq saul castilla moyado, rafael jimenez molina, low level, architecture facuilty, flat:, dimensions:, scale:, date., meters, Veracruz University, architectural design:, architectural expression, freeway, return green villa, north
Raw text data extracted from CAD file:
| Language | Spanish |
| Drawing Type | Full Project |
| Category | Misc Plans & Projects |
| Additional Screenshots |
 |
| File Type | dwg |
| Materials | |
| Measurement Units | |
| Footprint Area | |
| Building Features | Parking, Garden / Park |
| Tags | architectonic, assorted, auto, autocad, DWG, facades, full, plants, Project, sections, terrace |







