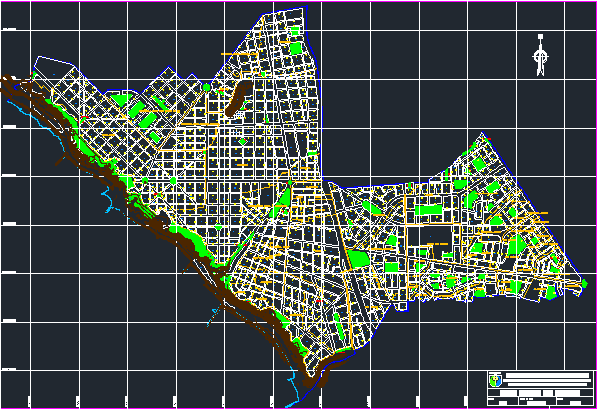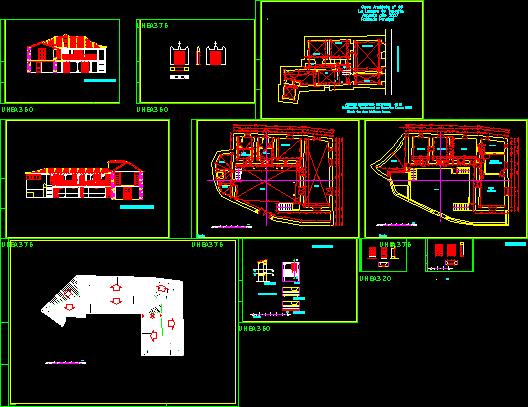Auto Mechanics DWG Block for AutoCAD

Mechanical workshop for agricultural
Drawing labels, details, and other text information extracted from the CAD file (Translated from Spanish):
project:, sheet :, signature and professional stamp:, owner:, drawing:, specialty:, professional:, drawing:, date:, scale :, location:, province, district, department, town, plant, architecture, indicated, regional president:, module iv:, module i: plant, cuts and elevations, regional government of huanuco, huanuco, huamalies, jircan, chapacara, ing. matto pablo, edgar grimaldo, dr. luis picon quedo, modulo iii :, modulo ii :, cut x, cuts and elevations, national university, hermium valdizan, cut aa, tarred and painted rusty red, tarred and painted color latex melon, tarred and painted beige color, type, details, legend, cut bb, galvanized iron channel, quantity, height, width, material, window sill, window box windows, metal, box vain doors, wood, laundry area, arch fixation, room, ceramic floor, concrete shelf, made on site, vehicle entry, general approach, scale, window type, height, type of window refers to groups characterized by their height, material and system: fixed, pivoting, sliding., type of door, locksmith , type of door refers to groups characterized by their width, material and accessories: visor, grille, protectors., partitions nomenclature …………………… ………….., windows nomenclature …………………………… ……., nomenclature puert as ……………………………………, only vain nomenclature … ……………………………, false floor, asphalt paint, contraction board, sidewalk or false floor, filling with mortar, asphalt, cardboard filling, taring, concrete screed, filler with reinforced, modified proctor, natural terrain, zz cut, detail expansion joint and treatment, soil for sidewalks, see picture, footings, overburden, foundation, confining steps, false shoe, connection beam, – unit: king kong clay type iv, beams, structural columns, reinforced overlay, confinement column, – masonry compression:, – solid brick kk clay :, – specific weight masonry: foundations, floor, false floor, overlays, technical specifications, foundation beams, false shoe, false foundation, – iron joints: if there is any structural element foundation, construction of foundations, on excavated pits for soil studies purposes, for foundation will be previously treated with a, suitable filling with construction of a fill, a false foundation or false shoe according to the case with, in all the elements where cement is used will be made, cured permanently during the day with potable water, confinement columns, footings, – indicated in ceilings floor, screw and national cedar according to design., expansion joint, selected compacted, own compacted , own compacted, ldg, amoeba pattern, ape, ape bump, aqua glaze, beige matte, beige pattern, beige plastic, black matte, black plastic, blue glass, blue goose, blue marble, blue matte, blue metallic, blue planet, blue plastic, blue rings, bluestripe pattern, brass gifmap, brass valley, bright light, bright olive, brown brick, brown bumpybrick, brown matte, bumpy camouflage, bumpy grid, bumpy metal, bumpypatrn glass, bumpywhite stone, checker opac pur, checker opacity, checker texture, chrome blue sky, chrome gifmap, chrome lake, chrome pearl, chrome sky, chrome sunset, chrome valley, chrome victorian, clover pattern, color-x pattern, concrete tile, copper, cream plastic, crosshatch pattern, cruiser, cyan matte, cyan metalic, cym-tinted ape, dark brown matte, dark gray luster, dark gray matte, dark olive matte, dark wood inlay, dark wood tile, eyeball pattern, glass, gold, granite pebbles, gray marble, gray matte, gray semigloss, green glass, green matte, green plastic, green vines, jupiter texmap, leaded bmp glass, light wood tile, litewood shingls, marble – green, marble – pale, marble – tan, maroon pearl, box of foundation beams, xx cut, tijeral timpano, column table, c – a, responsible:, date:, legal representative:, plan:, project:, specialty:, structure, foundations, beam and details, location :, beam and column meeting detail, intermediate section, end section, column d, or beam, covering, typical detail of bending of stirrups in beams and columns, lt: overlap length, lg: hook length, ldg: anchor length, top, longitudinal steel, column width, beam height, bottom, typical detail of beam reinforcement anchor, d steel, in., lower m, upper m, cm., lower m, overburden, continuous foundation, column, ca, foundation, run, structural, detail mooring column, connection beam, foundation plane, foundations and details, cut and and, reinforcement, shoe frame, cant, footings, section
Raw text data extracted from CAD file:
| Language | Spanish |
| Drawing Type | Block |
| Category | Industrial |
| Additional Screenshots |
      |
| File Type | dwg |
| Materials | Concrete, Glass, Masonry, Plastic, Steel, Wood, Other |
| Measurement Units | Imperial |
| Footprint Area | |
| Building Features | Deck / Patio |
| Tags | agricultural, arpintaria, atelier, atelier de mécanique, atelier de menuiserie, auto, autocad, block, carpentry workshop, DWG, mechanical, mechanical workshop, mechanics, mechanische werkstatt, oficina, oficina mecânica, schreinerei, werkstatt, workshop |








