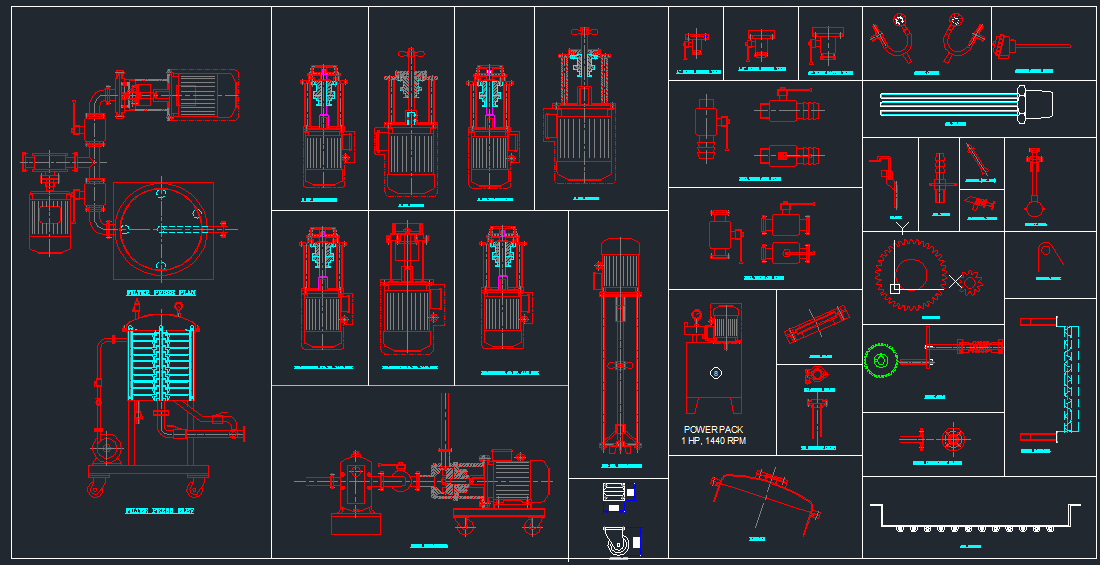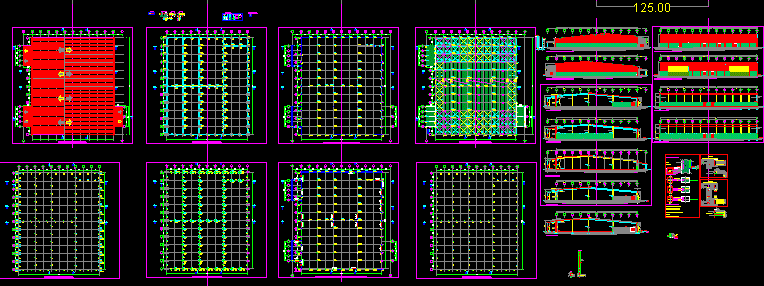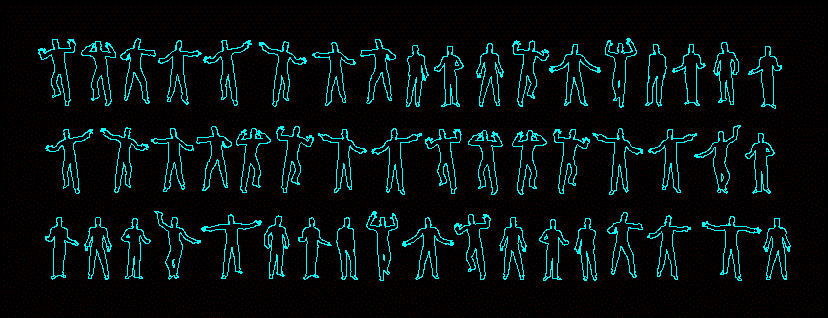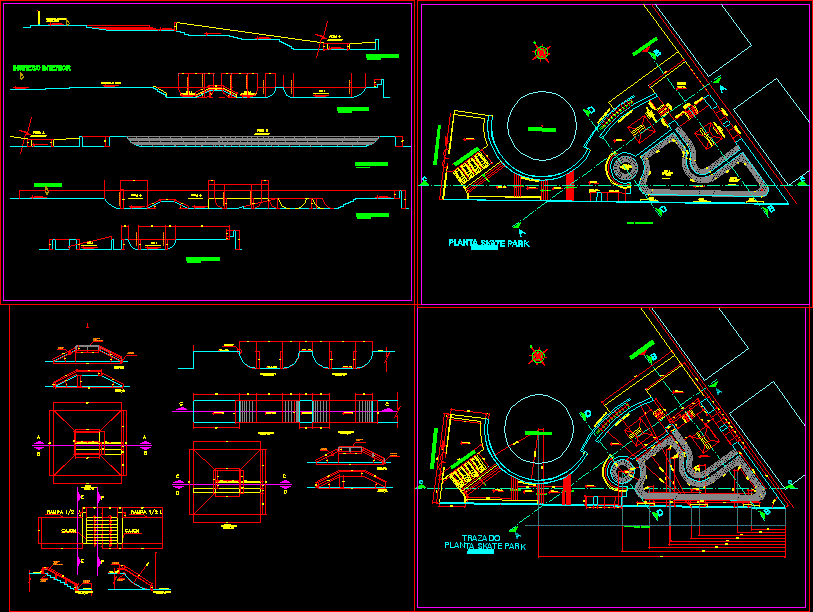Auto Parts Store DWG Block for AutoCAD
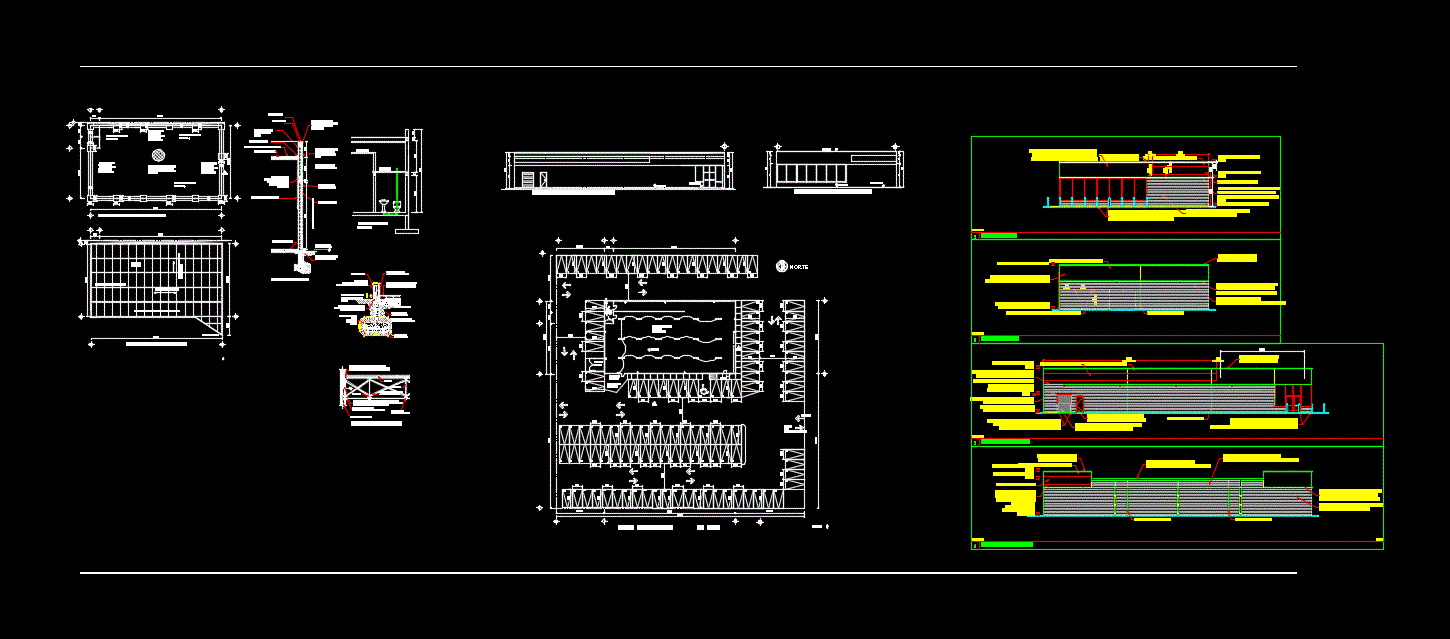
AUTO PARTS STORE TYPE WAREHOUSE WITH PARKING AND CUTS AND FOUNDATION AND STRUCTURAL FACADES
Drawing labels, details, and other text information extracted from the CAD file (Translated from Spanish):
existing area, parking spaces, free area, total area, basement, total surface, ground floor, areas, upper floor, floor, front, new construction, extension, exp. cadastral, owner, land data, regularization, symbology, number, block, address, name, opm, cadastre approval, expert responsible for the project, responsible for the construction, location, colony, lot, street, signature, tel. , ced. professional, data of the owner, description of the work, sky exit, boiler, gas outlet, simple contact, wall outlet, single damper, light meter, load center, vaiven damper, drain register, location plant , secretary of urban development, and ecology, tenant, sublessee, description, rotation, classification of plane, escobedo, February, cfe, high, coppel, cinepolis, contour building store, parabus, telmex, reg., c. Simon Bolivar, c. freedom, c. warrior, c. cuitlahuac, npt, space for own service transformer, electric substation, generator, ladder, roof, platform, vans, ramp, telephones, entrance, exit, warehouse, aurrera, scale:, left lateral elevation, right lateral elevation, elevation back, main elevation, painted black, white, painted black, with shadow in black, black dropshadow, detail b, face layout, white background, access, exhibition area and sales refaccionaria, service access, exit to av simon bolivar , loading and unloading area, trash bin, metal deck, cross-contraphalting, downward slope direction, roof direction, tubular column, insulation system, flashing up to parapet high bed, consult npt, in general floor, drill holes in each empty cell, pintex with fine finished texture in block with smooth joints, block smooth face, structural cut, plafon, crossed contraflambeo where indicated., anchor against flamb eo horizontal, detail of reinforcement, expansion joint with celotex and sealant, waterproofing internal face of foundation, level of embankment consult plant gral., north
Raw text data extracted from CAD file:
| Language | Spanish |
| Drawing Type | Block |
| Category | Industrial |
| Additional Screenshots |
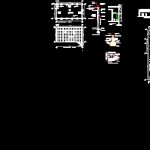 |
| File Type | dwg |
| Materials | Other |
| Measurement Units | Metric |
| Footprint Area | |
| Building Features | Garden / Park, Deck / Patio, Parking |
| Tags | arpintaria, atelier, atelier de mécanique, atelier de menuiserie, auto, autocad, block, carpentry workshop, cimentacion, cuts, DWG, facades, FOUNDATION, mechanical workshop, mechanische werkstatt, oficina, oficina mecânica, parking, parts, schreinerei, store, structural, type, warehouse, werkstatt, workshop |

