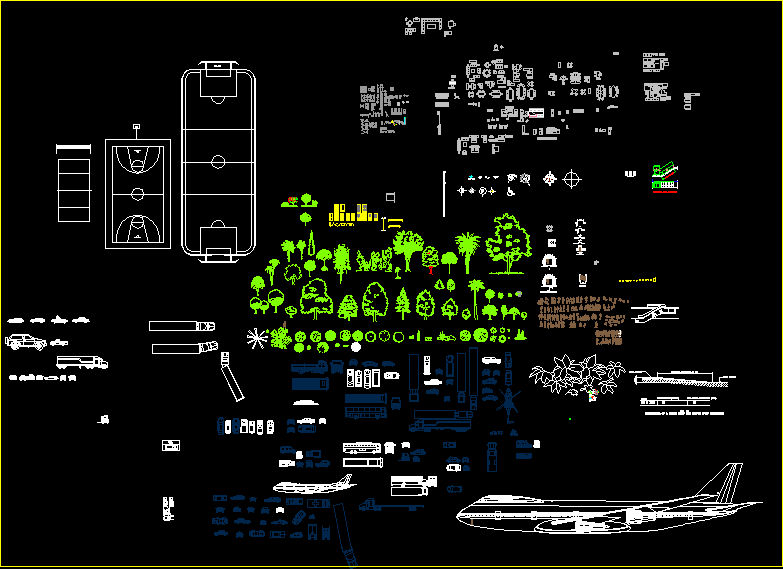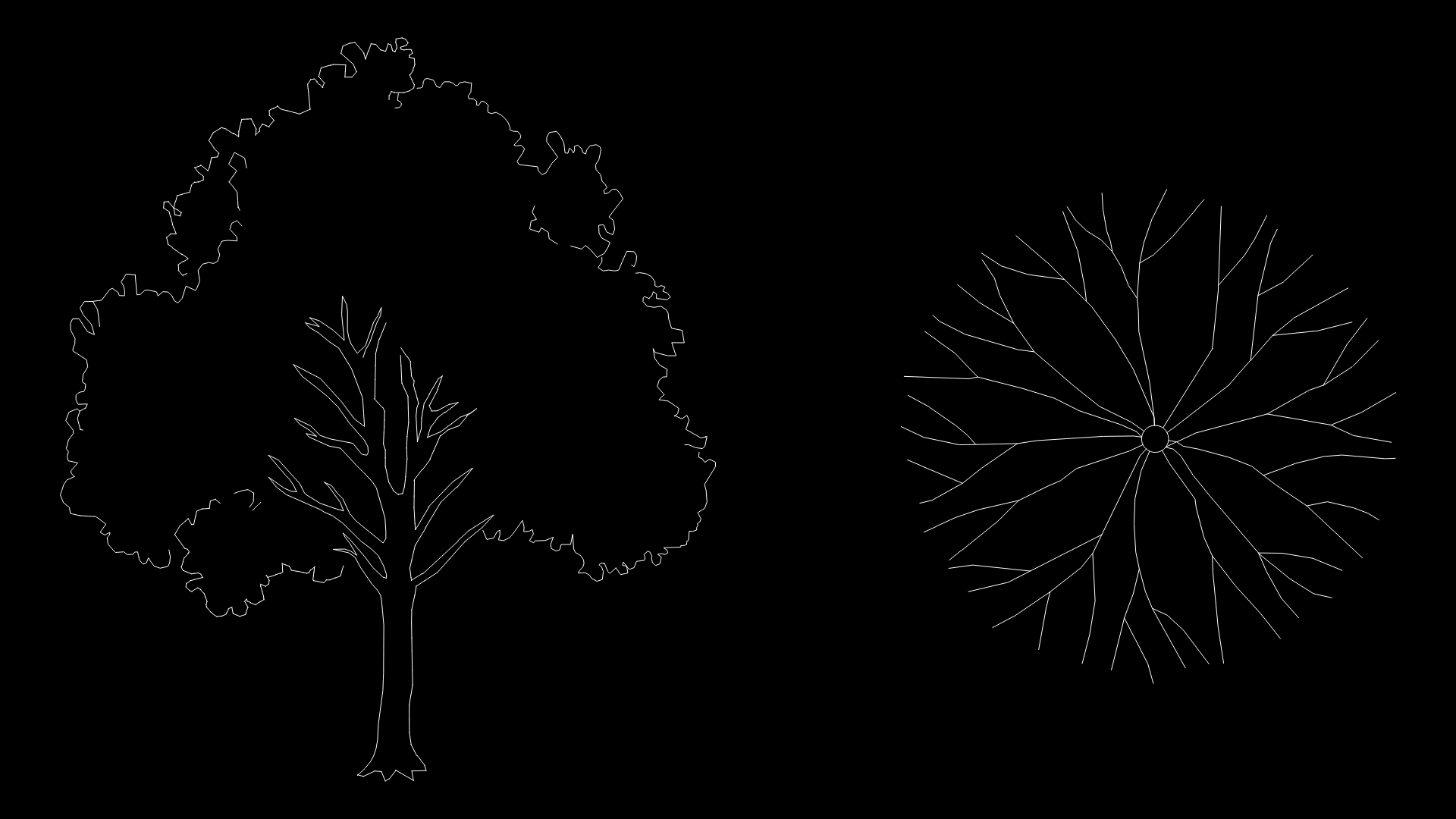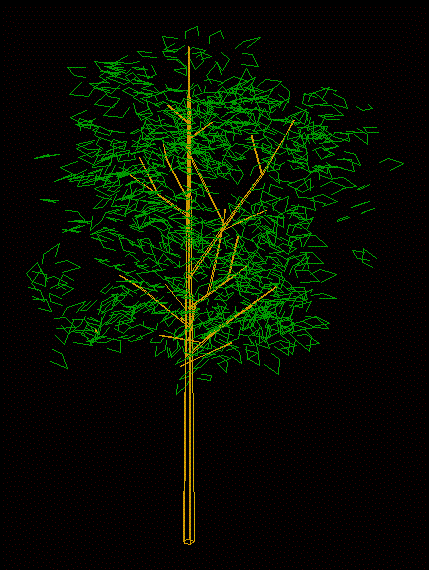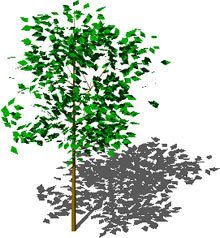Autocad Blocks DWG Block for AutoCAD

Blocks Various – Vegetation – Furniture – Transportation
Drawing labels, details, and other text information extracted from the CAD file (Translated from Portuguese):
exterior, north, ambulance, peugeot, platform saves stairs, identification of the men’s toilet, identification of the women’s toilet, observation :, they have the same of the indicated ones, the plates where the colors were not indicated ,, white color, in the back side, painting serigraphic color navy blue, serigraphic painting on the back side, international access symbol, npt, usable tread width and examples of acceptable nosings, angled nosing, flush riser, rounded nosing, radius, components of a single ramp and sample ramp dimensions, rise, slope, level landing, horizontal projection or run, minimum clear width, for two wheelchairs, minimum dimensions of elevator cars, detail, hinged door, sliding door, folding door, maximum doorway depth, clear doorway width and depth, hollow in wall, grid , ceramic, in shower, detail of sardinel, crest, concrete firm, detail, of extractor, concrete sardinel, block wall
Raw text data extracted from CAD file:
| Language | Portuguese |
| Drawing Type | Block |
| Category | Animals, Trees & Plants |
| Additional Screenshots |
 |
| File Type | dwg |
| Materials | Concrete, Other |
| Measurement Units | Imperial |
| Footprint Area | |
| Building Features | Elevator |
| Tags | autocad, block, blocks, busch, bush, bushes, DWG, furniture, plant, Transportation, tree, vegetation |








