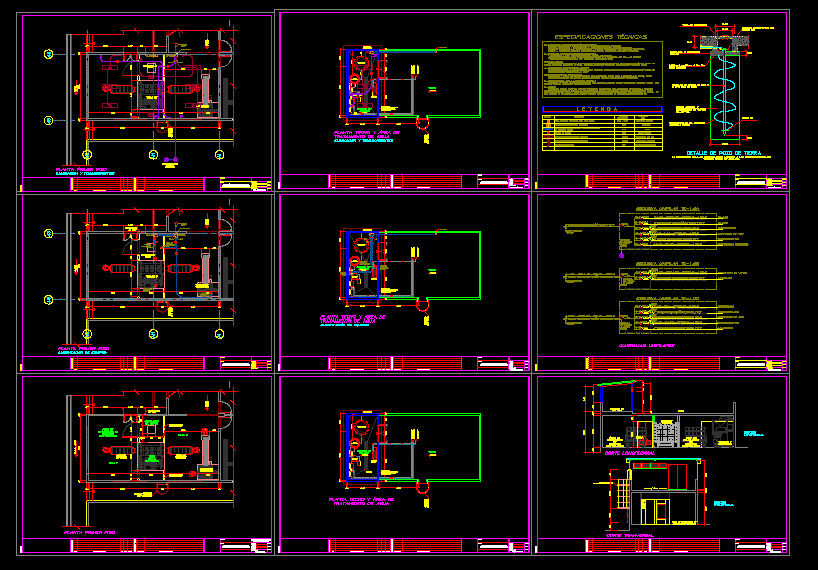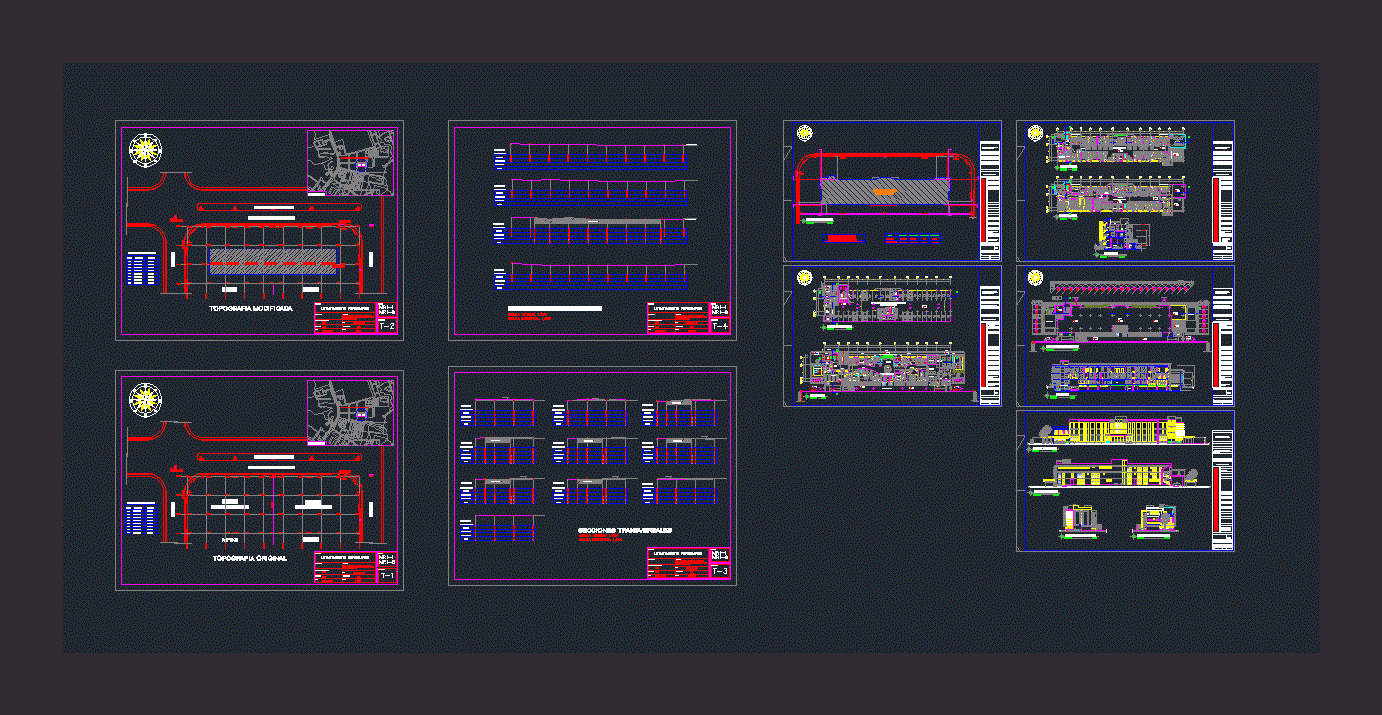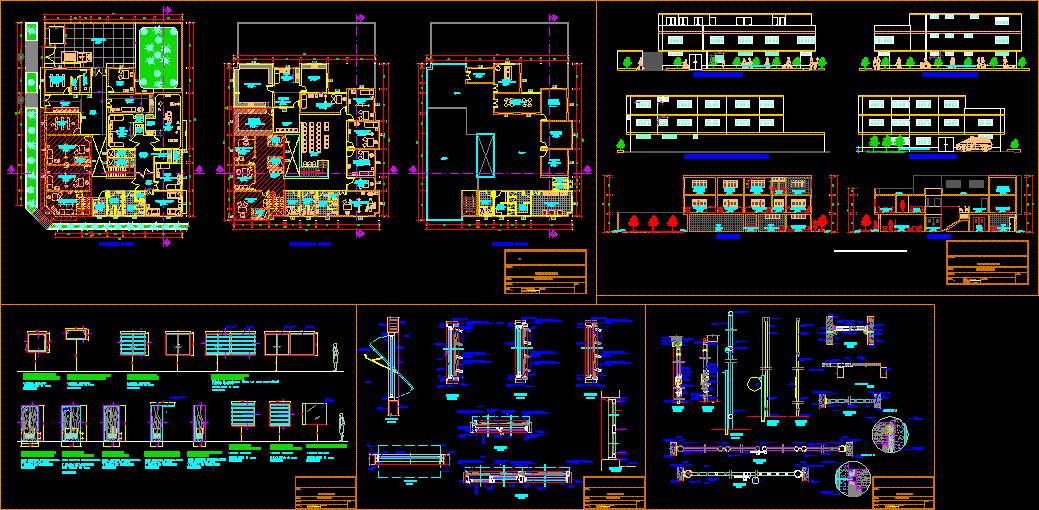Autoclave Hospitalary Waste Compactor DWG Block for AutoCAD

INSTALLATIÓN AUTOCLAVE HOSPITALARY WASTES WITH COMPACTOR
Drawing labels, details, and other text information extracted from the CAD file (Translated from Spanish):
vain enclosure, water softener, filter bank, osmosis system, brine, metal ladder cat, tuttnauer auto key, steam generator, crusher and compactor, references, title:, drawn, approved, revised, designed, date, aprob., by, description, rev., revisions, esc. :, property of a. jaime rojas s.a. its use, this plan and the information contained in the son, client:, sanitary draywall light partition, wall pass box, earthing terminal, air extractor, compactor, hospital waste treatment area, pump room , roof, cat-like ladder with safety box, longitudinal section, cross section, metal cat-ladder with basket, trolley of treated materials, trolley of untreated materials, pump room, pump room, simple masonry structure or fiber block with cover metal structure with eternit, drainage grid, ventilation grille, steam generator power output, air extractor force output, autoclave force output, pump force output, compressive air force output, hydropneumatic force output , receptacles, compacted waste, autoclave, air compressor, hydropneumatic, lighting, hydro pump, feeder or circuit in embedded pipe, in ceiling or wall, electrical distribution board, square step box with blind cover, symbol, legend, description, box type, power output, simple switch, —, special, ab clamp, ground hole detail, Low feed compressed air, demineralized water supply, condensate drainage, water drainage exchanger pump, osmotic water supply, soft water supply, ballast water supply, the resistance will be determined according to the characteristics of the terrain where istalara, sanit-gel or similar substance, concrete cover, ab copper connection clamp, technical specifications, legend, cold water line entrance in wall or floor, drain line recessed in floor, gate valve, sanitary tee, threaded rejistron , record cove, sv, vv, v. and b.m., v.m., up ventilation, comes ventilation, comes and low upright, comes upright, first floor plant, floor ceiling and water treatment area, longitudinal section, cross section, single line diagrams
Raw text data extracted from CAD file:
| Language | Spanish |
| Drawing Type | Block |
| Category | Hospital & Health Centres |
| Additional Screenshots |
 |
| File Type | dwg |
| Materials | Concrete, Masonry, Other |
| Measurement Units | Metric |
| Footprint Area | |
| Building Features | |
| Tags | autocad, block, DWG, health, rack, surgery, waste |








