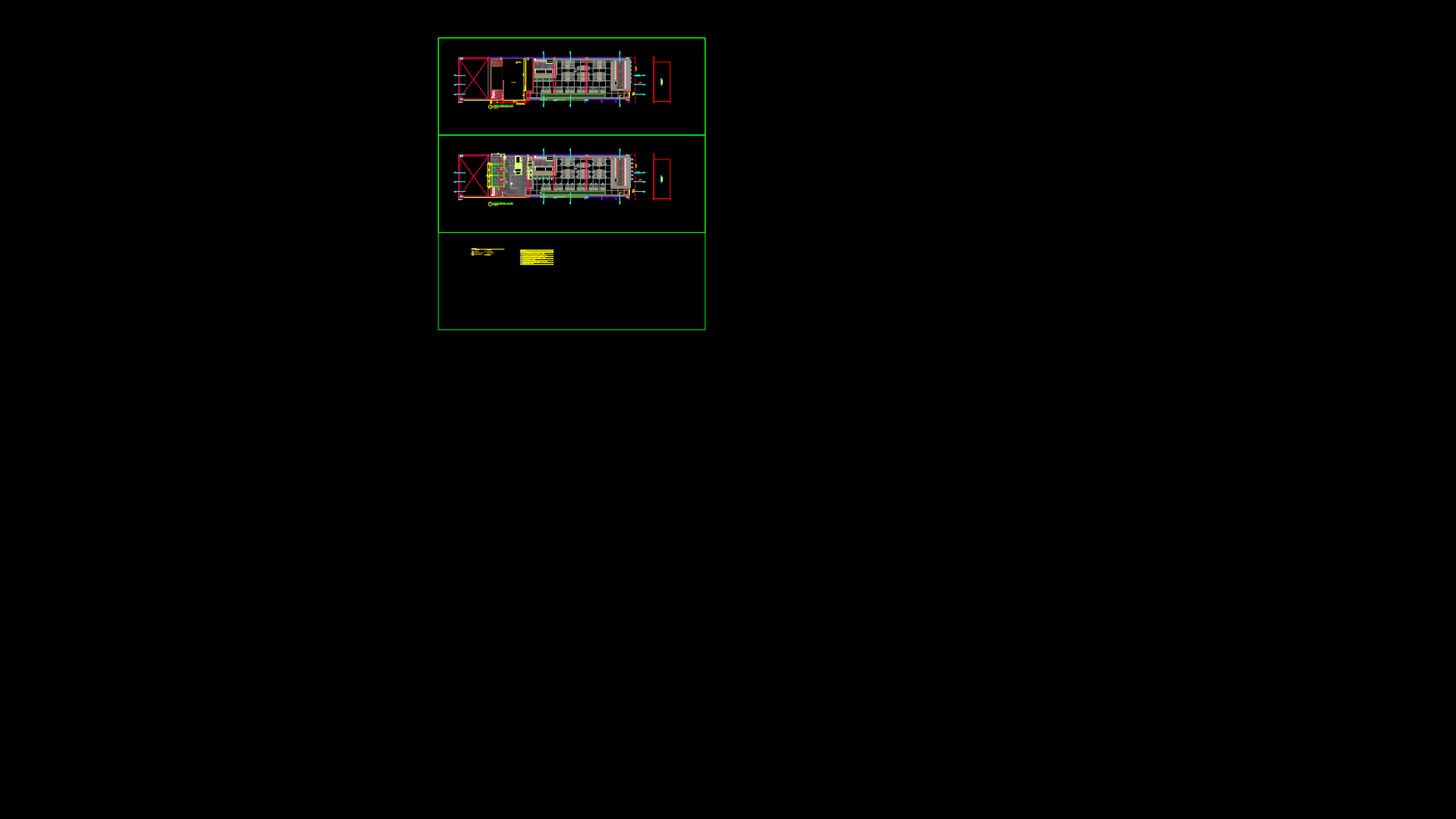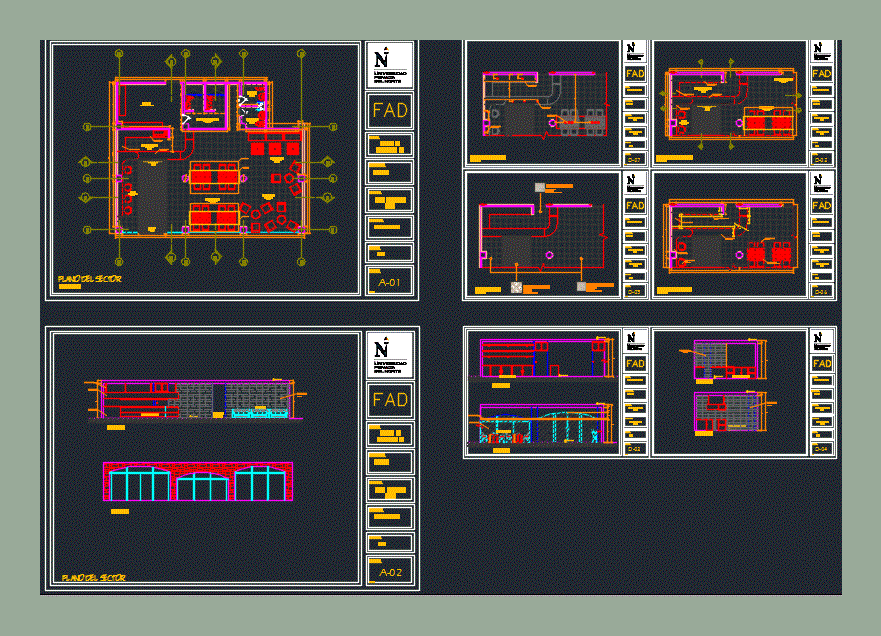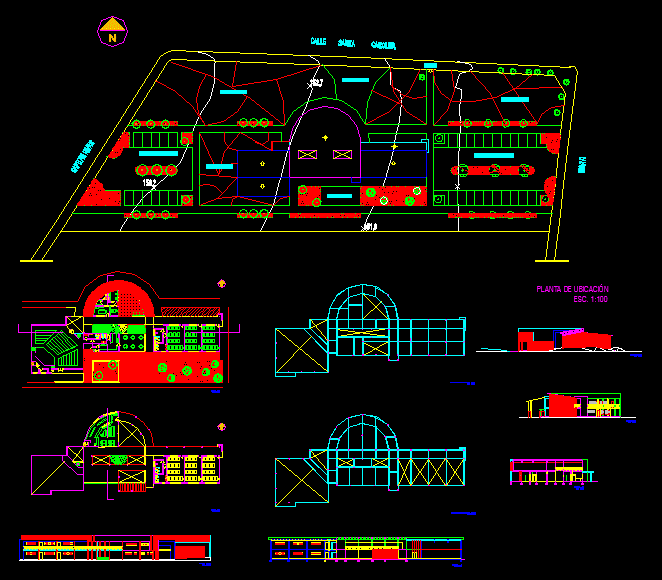Autohotel Motel Design, Medias Tierras, Mexico DWG Block for AutoCAD

Autohotel designed with distribution coupled with the privacy and comfort of spaces.
Drawing labels, details, and other text information extracted from the CAD file (Translated from Spanish):
n.p.t., up, north, esc :, acot :, mts., location :, key :, project :, arq. juan guillermo lópez sala, tulancingo, hgo, authorization, signature, motel, date :, location :, architectural, construction, salon la roka, gasoline, emiliano zapata, road to cuautepec, roof, laundry room, reception, dining room, garage, court ‘a-a’, roof plant, access, exit, service store, kitchen, b ”, d ”, ground floor, parking, service corridor, patio laying, f ”, upstairs, room , bathroom, pa, pb, construction, main facade, motel, facade rooms, rear facade, east facade, west facade, north and south facade, b-b ‘court, main office, terrace, court c-c’, facade offices, graphic scale, colónia: ayala plan, general construction tables, facades, cuts
Raw text data extracted from CAD file:
| Language | Spanish |
| Drawing Type | Block |
| Category | Hotel, Restaurants & Recreation |
| Additional Screenshots | |
| File Type | dwg |
| Materials | Other |
| Measurement Units | Metric |
| Footprint Area | |
| Building Features | Garden / Park, Deck / Patio, Garage, Parking |
| Tags | accommodation, autocad, block, casino, comfort, coupled, Design, designed, distribution, DWG, hostel, Hotel, mexico, motel, Restaurant, restaurante, spa, spaces |








