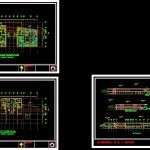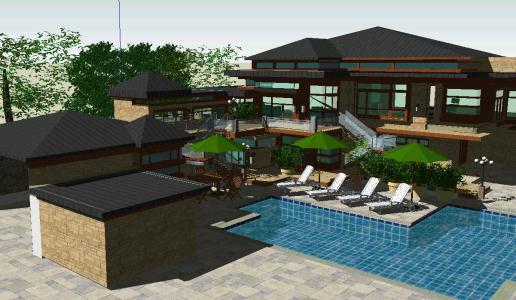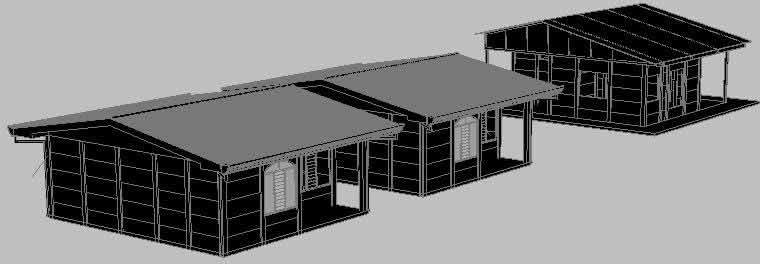Automobile Center DWG Plan for AutoCAD
ADVERTISEMENT

ADVERTISEMENT
Plan and elevation
Drawing labels, details, and other text information extracted from the CAD file:
open to sky, central lobby, open well, display, f.h.c., electrical room, electrical, staircase, down, elec., vent, lobby, service shaft, general library, library for officials, current periodicals, book shelves, reading area, lift well, shaft, lift lobby, green area, w.c., entry, main entrance, open terrace, director cabin, secretary room, m.d. cabin, data entry, assit manager room, g.m. cabin, ground lvl., mumty lvl., first floor lvl., terrace lvl., plinth lvl., dining lvl., parapet lvl., cantilever lvl., cantilever roof lvl., section aa’, section bb’, cafeteria, dinning area, chairman cabin, sill lvl., lintel lvl., front elevation, side elevation, all dimensions in mm, scale, a.h.u room
Raw text data extracted from CAD file:
| Language | English |
| Drawing Type | Plan |
| Category | Schools |
| Additional Screenshots |
 |
| File Type | dwg |
| Materials | Other |
| Measurement Units | Metric |
| Footprint Area | |
| Building Features | |
| Tags | autocad, automobile, center, College, DWG, elevation, library, plan, school, university |








