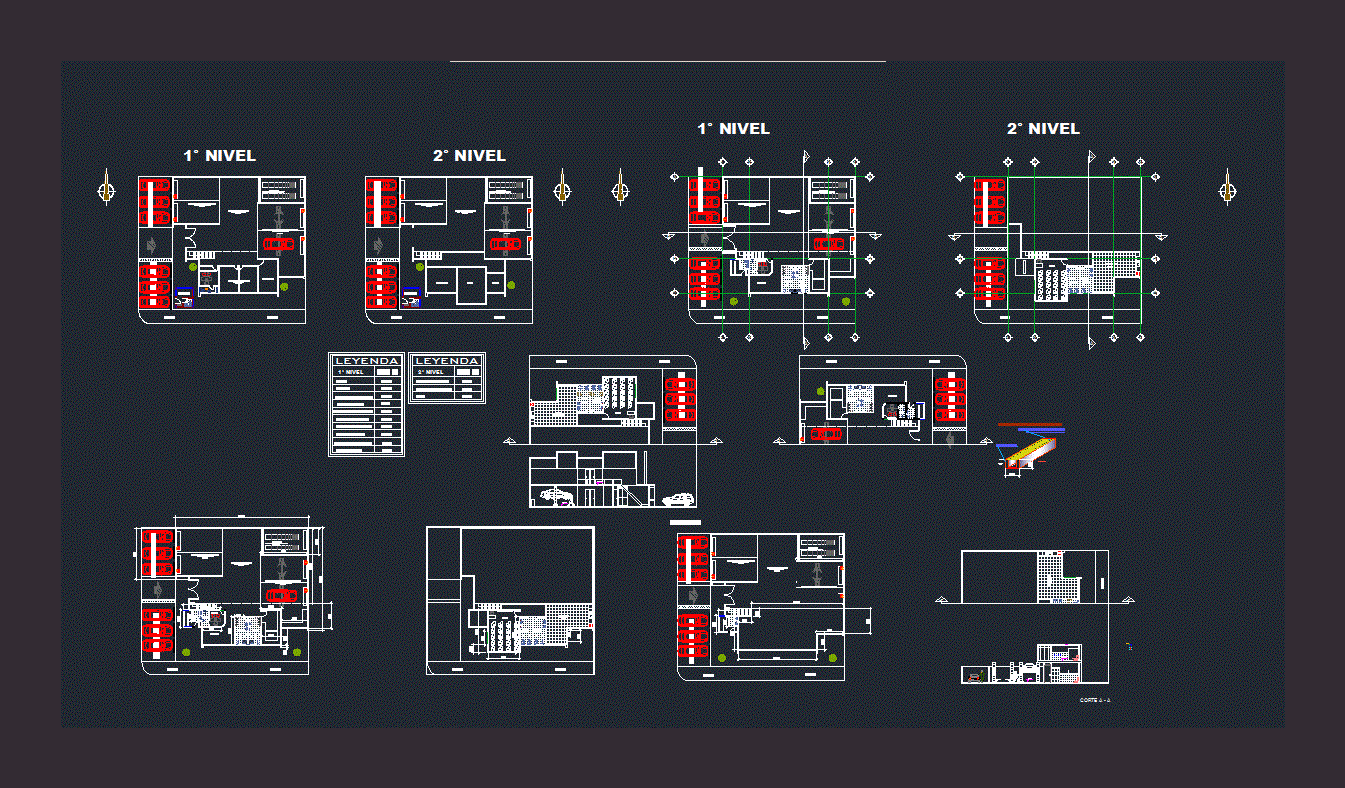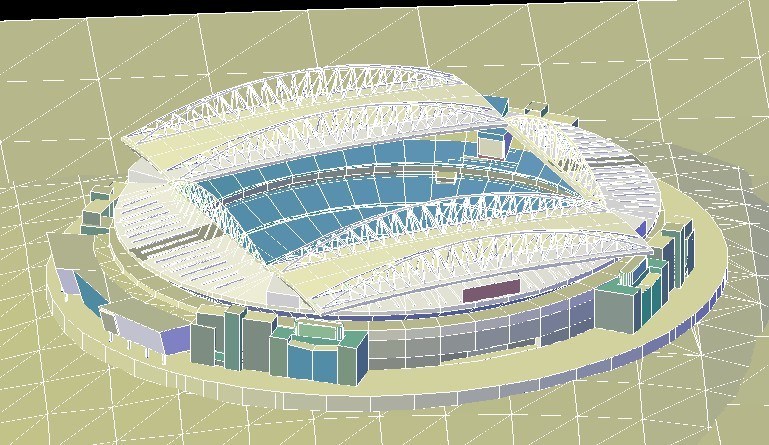Automotive DWG Block for AutoCAD

A small Automotive Center located in San Batolo – Lima – Peru
Drawing labels, details, and other text information extracted from the CAD file (Translated from Spanish):
legend, block, area, indoor exhibition, administration, box, Secretary, spares, sanitary facilities, Deposit, meeting room, ss.hh. dressing rooms, reservation, kitchenette, ss.hh. dressing rooms, administrative support, dinning room, block, area, service management, maintenance mechanics, kardex, wait, management, block, area, service bay, machine room, deposit of tools, service bay, ss.hh. dressing rooms, block, area, ironing paint, block, area, maestranza, block, area, parking lots, parking lots vans, legend, block, area, indoor exhibition, administration, box, Secretary, spares, sanitary facilities, Deposit, meeting room, ss.hh. dressing rooms, reservation, kitchenette, ss.hh. dressing rooms, administrative support, dinning room, block, area, service management, maintenance mechanics, kardex, wait, management, block, area, service bay, machine room, deposit of tools, service bay, ss.hh. dressing rooms, block, area, ironing paint, block, area, maestranza, block, area, parking lots, parking lots vans, room, meson, desk, chairs, file cabinet, bath, meson, desk, running chair, chairs, bath, Useful, desk, chairs, file cabinet, file cabinet, address, Secretary, accounting, Cafeteria, ss.hh, reception, box, wait, ss.hh, washed, management, administration, Deposit, box, spares, kardex, area, indoor exhibition, npt, terrazzo floor, porcelain floor, ceramic floor, terrazzo floor, reservation, hall, kitchenette, ceramic floor, meeting room, dinning room, files, administrative support, porcelain floor, width, high, alfeiser, width, high, legend, window, door, ceramic floor, first floor, scale:, showroom, width, high, alfeiser, width, high, legend, window, door, dressing rooms, npt, second floor, showroom, Secretary, scale:, December, owner:, address:, date, CAD drawing, scale, indicated, flat:, draft, sheet, toyota dealership, automoviles s.a., fazv, owner:, address:, date, CAD drawing, scale, indicated, flat:, draft, sheet, toyota dealership, automoviles s.a., fazv, plant exhibition hall, plant exhibition hall, delivery of cars, cysc lift, cysc lift, Typical detail of the drain grid, ductile cast steel grid, ribbed with mm slots. Wide, emptied fc., esc, parking lot, legend, level, area, sales, bathroom administration, bathroom, electric repair, maintenance washing, ss.hh. dressing rooms, parking lot, railyard, Deposit, sidewalk, custody, legend, level, area, training classroom, ss.hh, railyard, polished cement floor, washed, mechanical repair, electrical repair, high transit porcelain floor cm, Deposit, parking lot, rubbed floor burnished, bath, level, parking lot, sidewalk, custody, railyard, polished cement floor, washed, mechanical repair, electrical repair, high transit porcelain floor cm, parking lot, rubbed floor burnished, ss.hh. dressing rooms, ceramic floor cm, administration, ss.hh., classroom, dinning room, level, parking lot, sidewalk, railyard, polished cement floor, washed, mechanical repair, electrical repair, high transit porcelain floor cm, deposit
Raw text data extracted from CAD file:
| Language | Spanish |
| Drawing Type | Block |
| Category | Misc Plans & Projects |
| Additional Screenshots |
 |
| File Type | dwg |
| Materials | Steel |
| Measurement Units | |
| Footprint Area | |
| Building Features | Deck / Patio, Parking, Garden / Park |
| Tags | assorted, autocad, automotive, block, center, DWG, lima, located, PERU, san, small |








