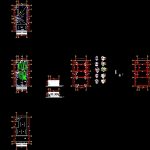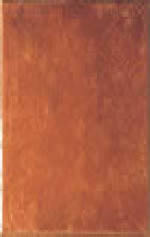Automotive Workshop DWG Block for AutoCAD
ADVERTISEMENT

ADVERTISEMENT
DESIGNED IN SUBDIVISION OF HOUSING
Drawing labels, details, and other text information extracted from the CAD file (Translated from Spanish):
gustavodiaz o., notes :, specifications :, surface :, orientation, sketch of location, – dimensions apply on drawing – levels in meters – dimensions in meters, responsible :, content :, architectural, washbasin, toilet, dimensions in cm., foundation, beams, beams and armed roof slab, npt, tool room, automotive workshop, vehicular access, pedestrian access, space for oil burned, yard maneuvers, nnt, access ramp, filling, ntn, extractor, beam ipr, trap to recover spilled oil, firm slopes and roof
Raw text data extracted from CAD file:
| Language | Spanish |
| Drawing Type | Block |
| Category | Industrial |
| Additional Screenshots |
 |
| File Type | dwg |
| Materials | Other |
| Measurement Units | Metric |
| Footprint Area | |
| Building Features | Deck / Patio |
| Tags | arpintaria, atelier, atelier de mécanique, atelier de menuiserie, autocad, automotive, block, carpentry workshop, designed, DWG, Housing, mechanical workshop, mechanische werkstatt, oficina, oficina mecânica, schreinerei, Shop, subdivision, werkstatt, workshop |








