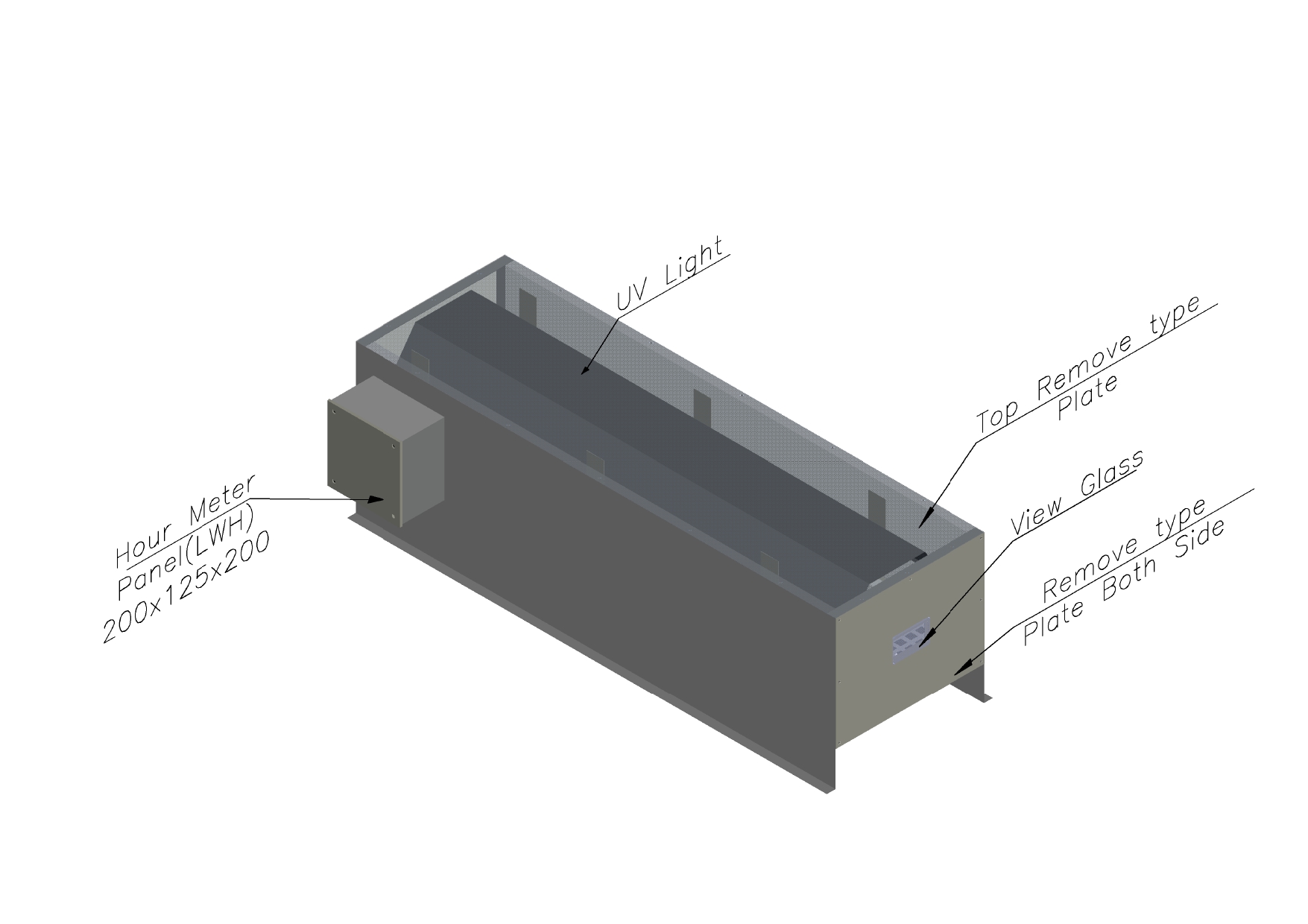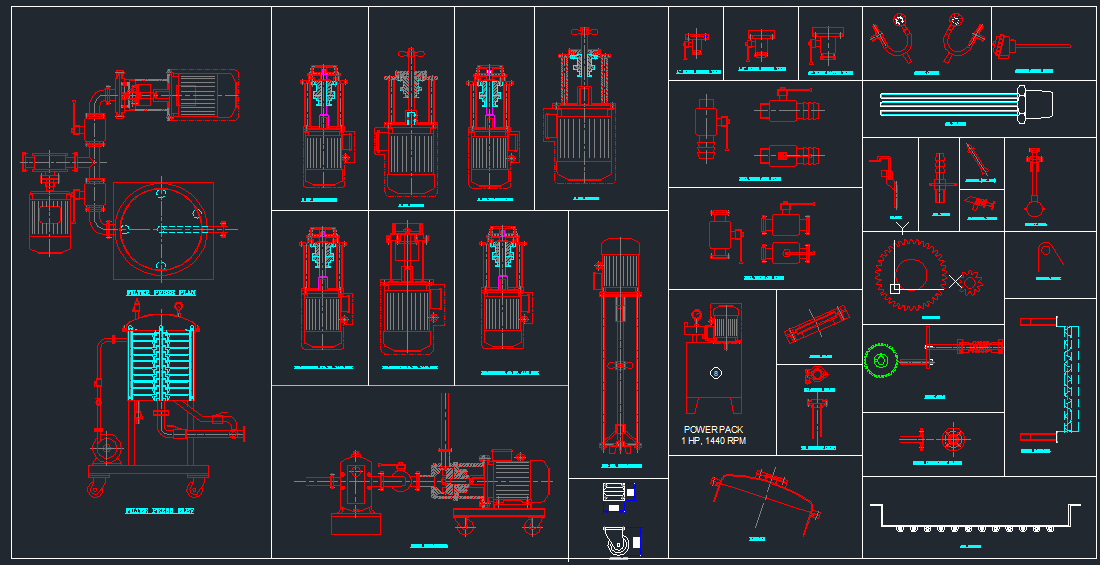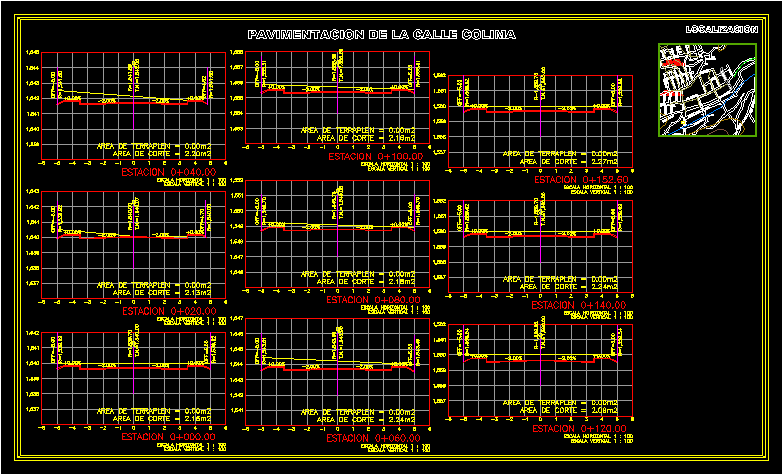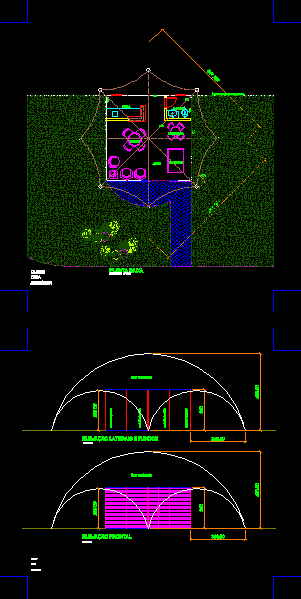Automotive Workshop DWG Elevation for AutoCAD

AUTOMOTIVE WORKSHOP AREA WITH Refaccionaria AND SELLING CARS; INCLUDES ARCHITECTURAL PLANTS; WALL; CORTES; Elevations and Perspectives
Drawing labels, details, and other text information extracted from the CAD file (Translated from Spanish):
toyota, lamborghini, car show, bm, bh, sales manager, cleaning warehouse, lockers, display, parking, locker rooms, dining room, upholstery workshop, reception and delivery of cars, sidewalk, main access, access to service, access a workshop, waste room, toxic waste, welding, detailed, mechanical area, aesthetic area, unloading area, warehouse, sale of spare parts, ups, paint booth, architectural floor – floor, workshop manager, waiting room , stationery, file, lobby, reception, accounting, meeting room, general manager, dome, floor, vacuum, architectural floor – high, hills, automotive repair, juchit á n, main facade, side facade – east, automotive service workshop , facade of set, exit, spare parts of all brands, steel slab, automotive workshop, sales area, mitsubishi, motors, mercedez-benz, transformed cars, the best service in the region, waste, toxic residues s, paint booth, upholstery, slab, exterior perspectives, interior perspectives
Raw text data extracted from CAD file:
| Language | Spanish |
| Drawing Type | Elevation |
| Category | Industrial |
| Additional Screenshots |
 |
| File Type | dwg |
| Materials | Steel, Other |
| Measurement Units | Metric |
| Footprint Area | |
| Building Features | Garden / Park, Parking |
| Tags | architectural, area, arpintaria, atelier, atelier de mécanique, atelier de menuiserie, autocad, automotive, carpentry workshop, cars, DWG, elevation, includes, mechanical workshop, mechanische werkstatt, oficina, oficina mecânica, plants, schreinerei, selling, wall, werkstatt, workshop |








