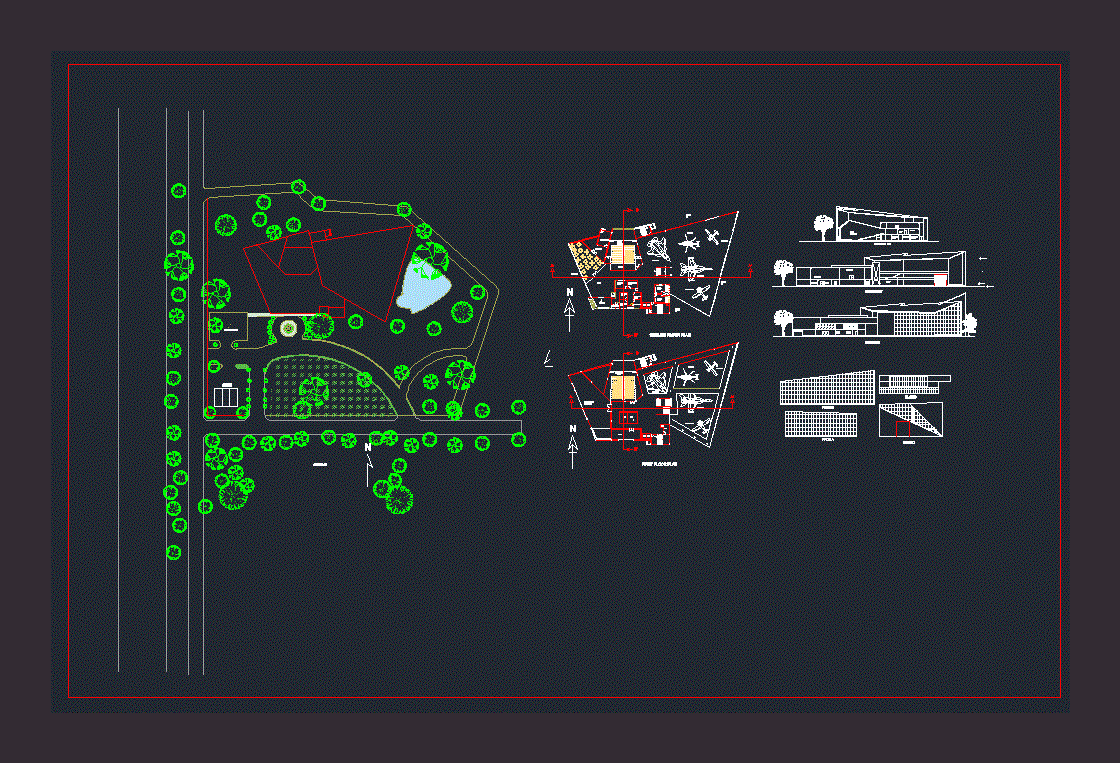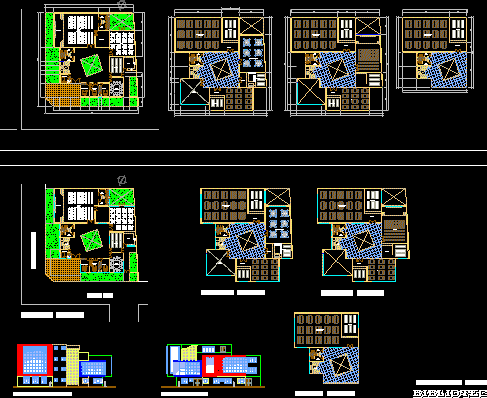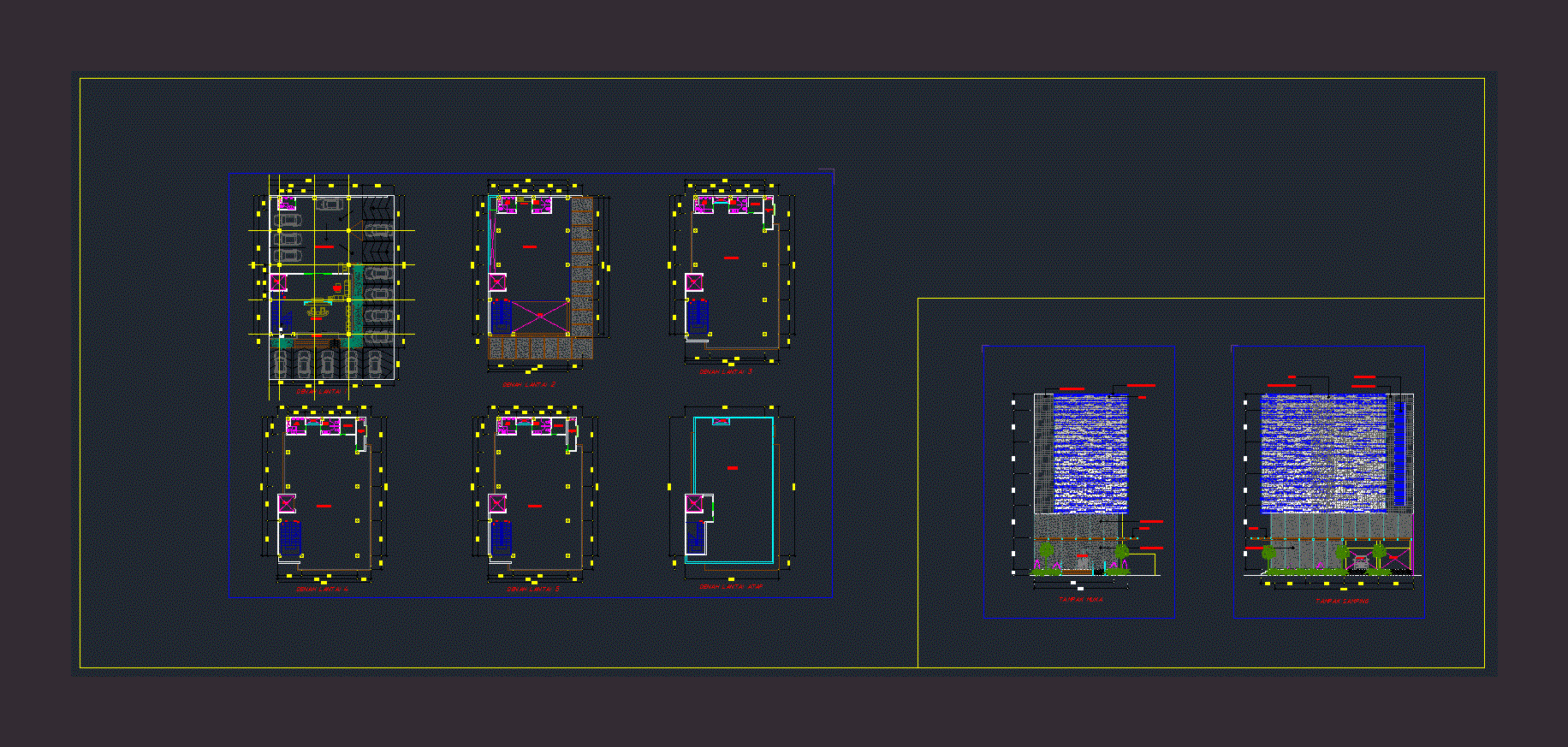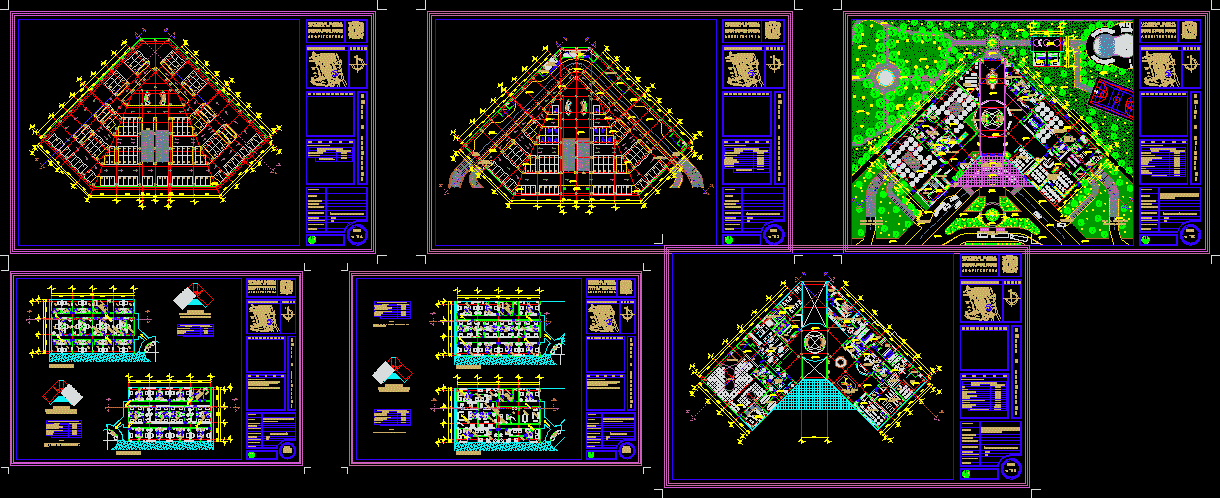Aviation Museum DWG Full Project for AutoCAD

An aviation museum; air museum; or an aerospace museum is a museum displaying the history and artifacts of aviation. In addition to real aircraft or a replica; exposures may include photographs; maps; models; dioramas; clothing and equipment used by museums aviators.Aviation vary in size either only one or two hundred planes. They may be owned by nationals; or regional or local governments be privately owned. Some museums address the history and artifacts of space exploration as well; illustrating the close relationship between aeronautics and astronautics. This project is an aviation museum city in the city of Chandigarh. This is not the real academic project. No building. Could be located near State Museum; Chandigarh
Drawing labels, details, and other text information extracted from the CAD file:
bus parking, first floor plan, exhibition gallery, elevation, section aa’, cafeteria, lobby, toilet, lift, security cabin, secretory, manager’s office, shopes, library, section bb’, shop, a.h.u., face a, face b, face c, play area, electric shaft, face d, manager’s cabin, accountant’s office, ticket counter, baggage counter, secretary, changing room, maintenance room, kitchen, storage, shops, male toilet, female toilet, entrance, exhibition, ground floor plan, light utility sports aircraft, parking, site plan
Raw text data extracted from CAD file:
| Language | English |
| Drawing Type | Full Project |
| Category | Cultural Centers & Museums |
| Additional Screenshots | |
| File Type | dwg |
| Materials | Other |
| Measurement Units | Metric |
| Footprint Area | |
| Building Features | Garden / Park, Parking |
| Tags | air, aircraft, autocad, CONVENTION CENTER, cultural center, DWG, full, history, museum, Project |








