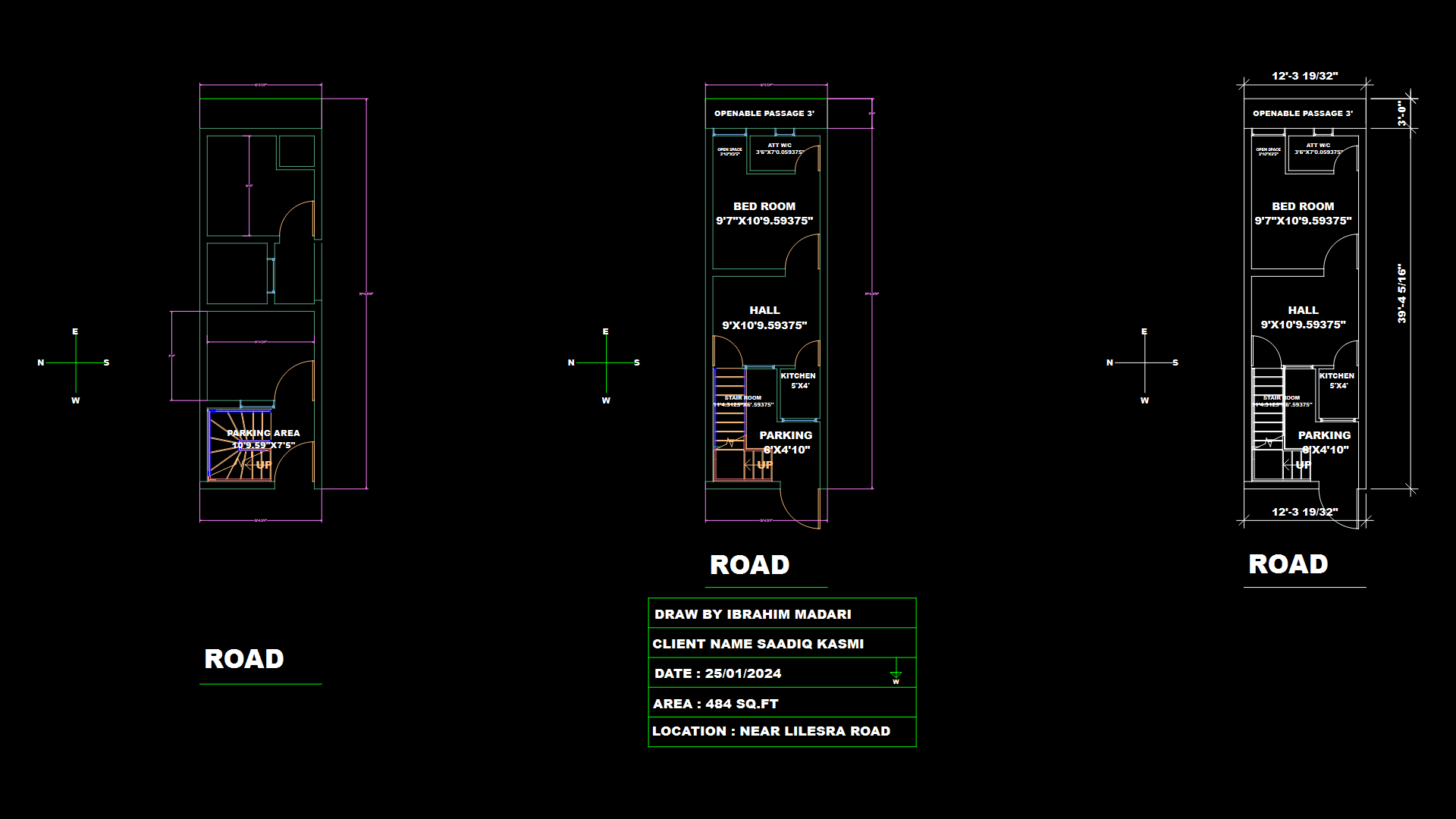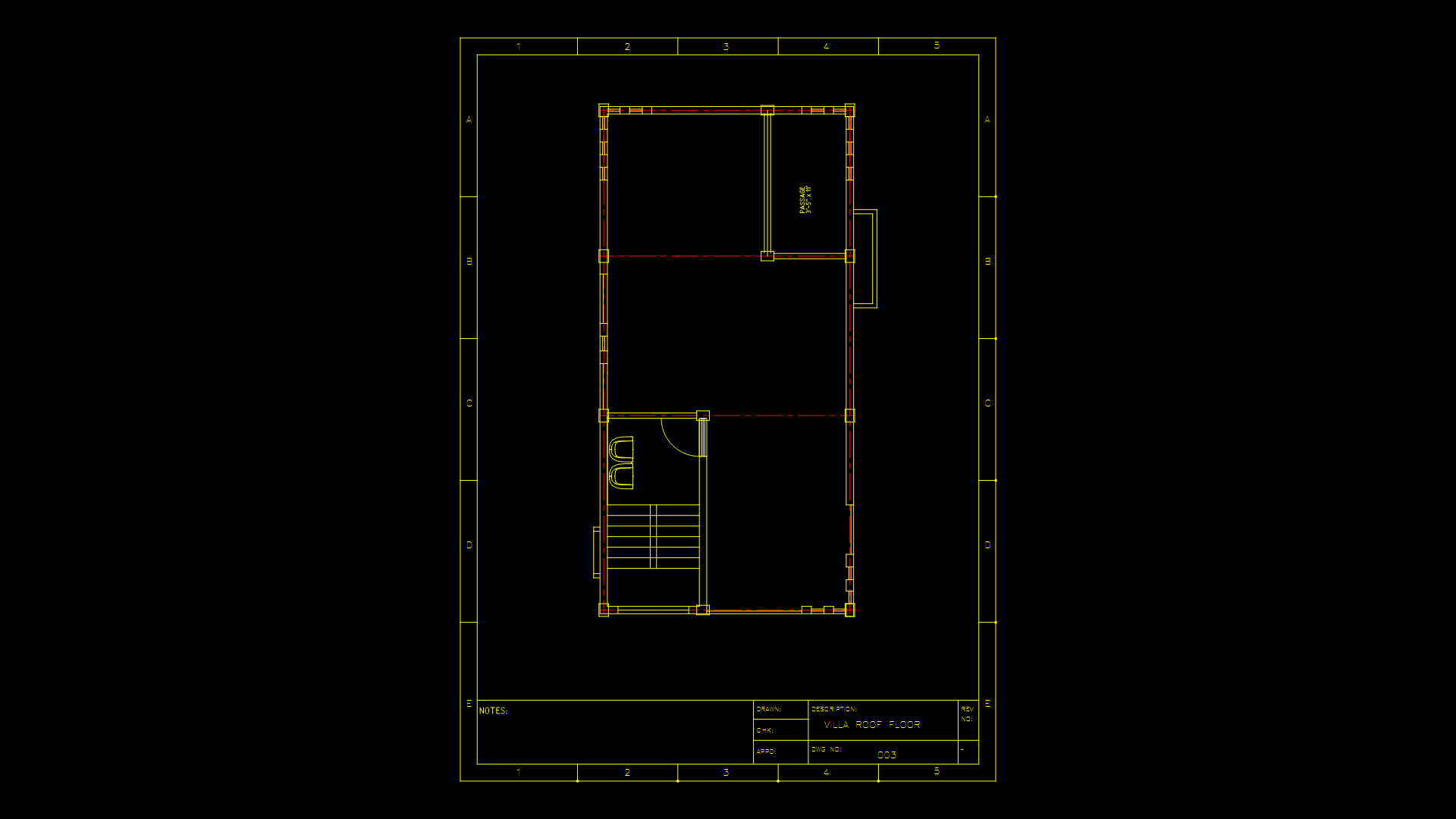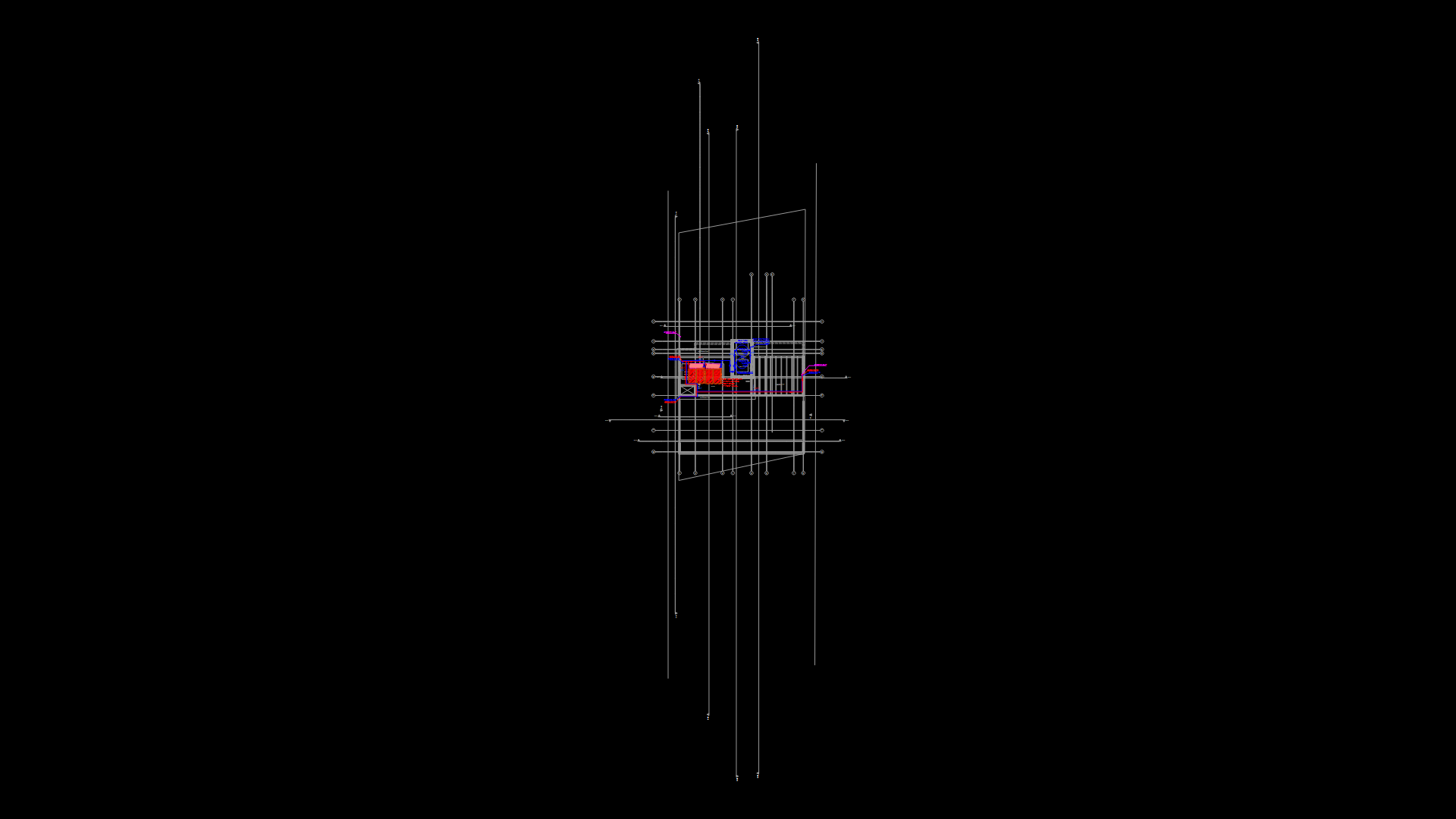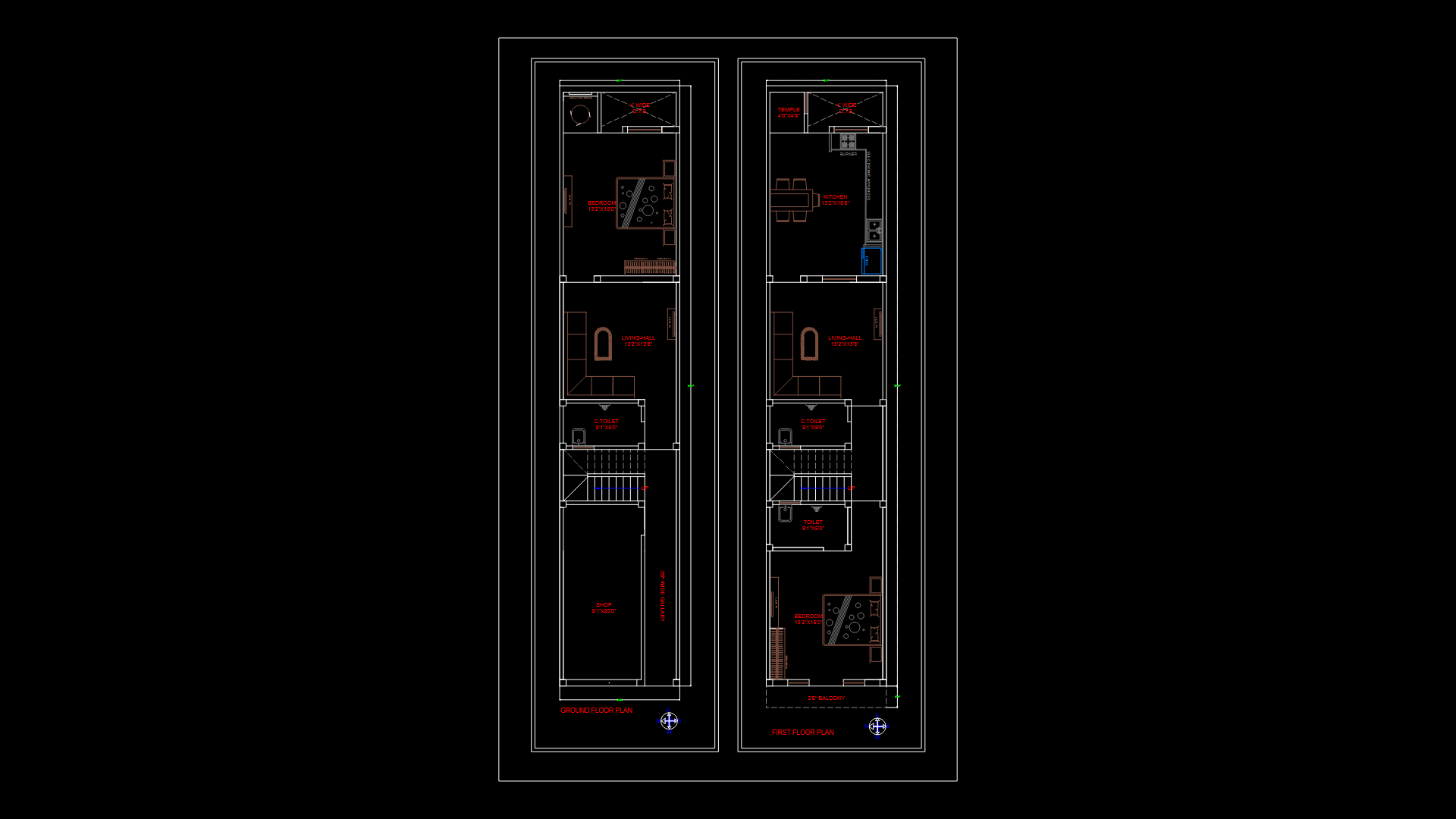AWAS-YOJANA Residential floor Plan with Integrated Parking

This floor plan depicts a compact 484 sq.ft residential unit designed under the AWAS-YOJANA housing scheme. The layout features a strategic arrangement of rooms within a narrow rectangular footprint measuring approximately 39′-4 5/16″ x 12′-3 19/32″. The ground floor includes a parking area (11’4″ x 6’6″), a stair room, and a compact kitchen (6′ x 4’10”). The first floor contains a hall (9′ x 10’9″), bedroom (9’7″ x 10’9″), and an attached washroom (5′ x 4′). The design incorporates efficient circulation with a staircase connecting the floors and an openable 3′ passage for access. All rooms maintain adequate proportions despite the limited square footage; notably, the bedroom-to-bathroom ratio is well-optimized for this compact housing typology. The orientation is clearly marked with cardinal directions, with the main road access positioned on the south side of the property.
| Language | English |
| Drawing Type | Plan |
| Category | Residential |
| Additional Screenshots | |
| File Type | dwg |
| Materials | |
| Measurement Units | Imperial |
| Footprint Area | 10 - 49 m² (107.6 - 527.4 ft²) |
| Building Features | Parking |
| Tags | 484 sq.ft, affordable housing, AWAS-YOJANA, compact home, integrated parking, residential floor plan, small footprint design |








