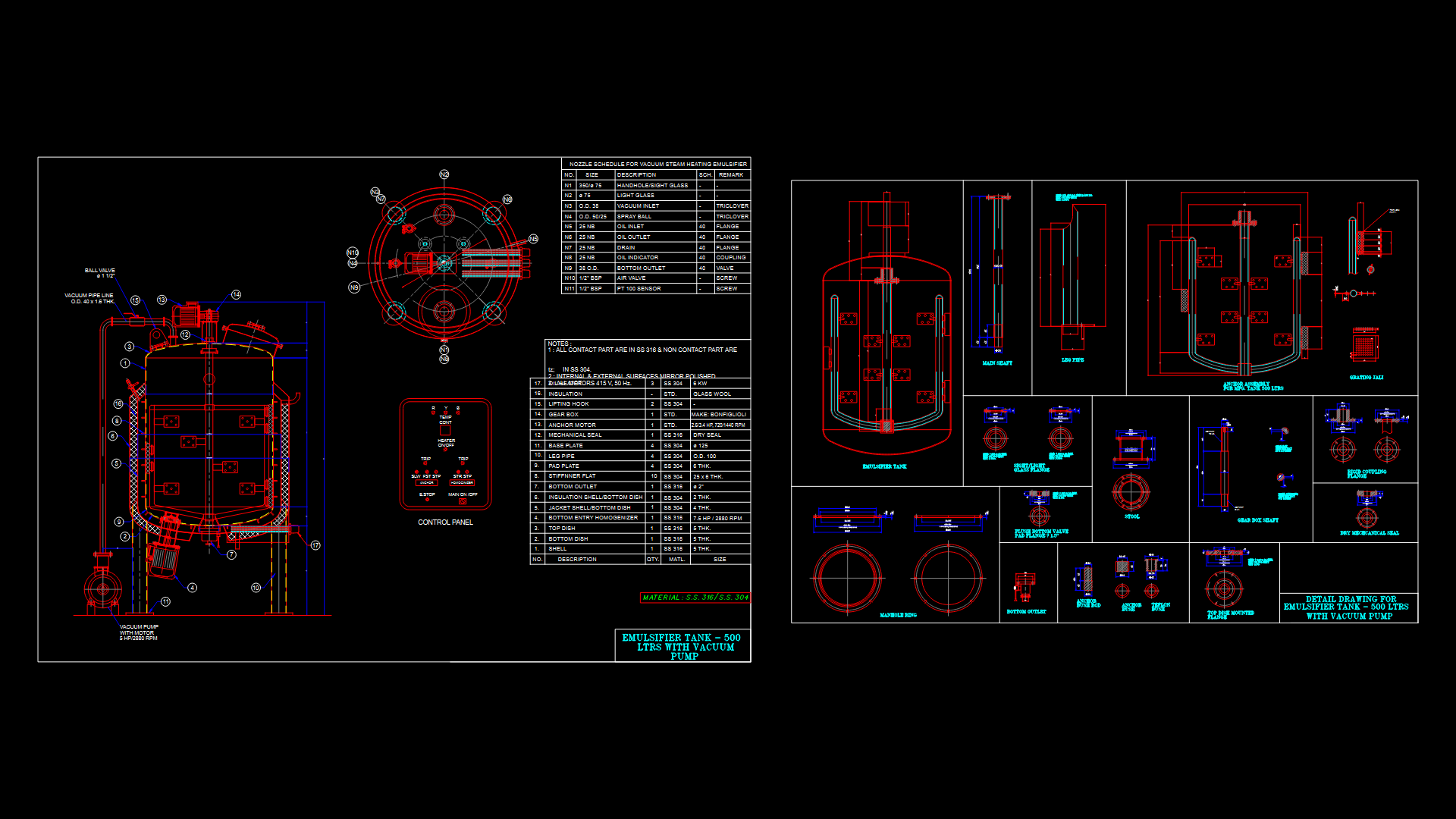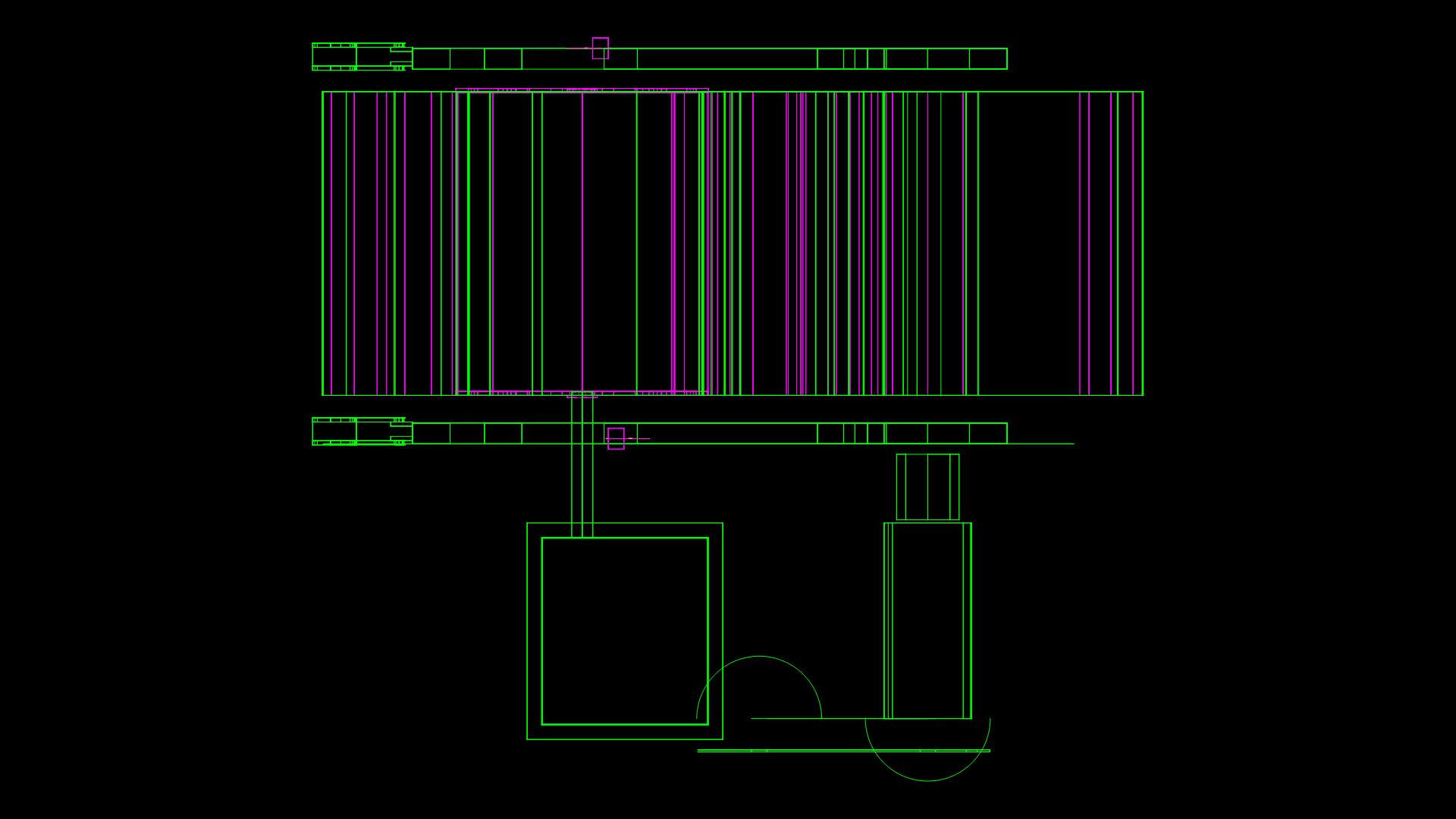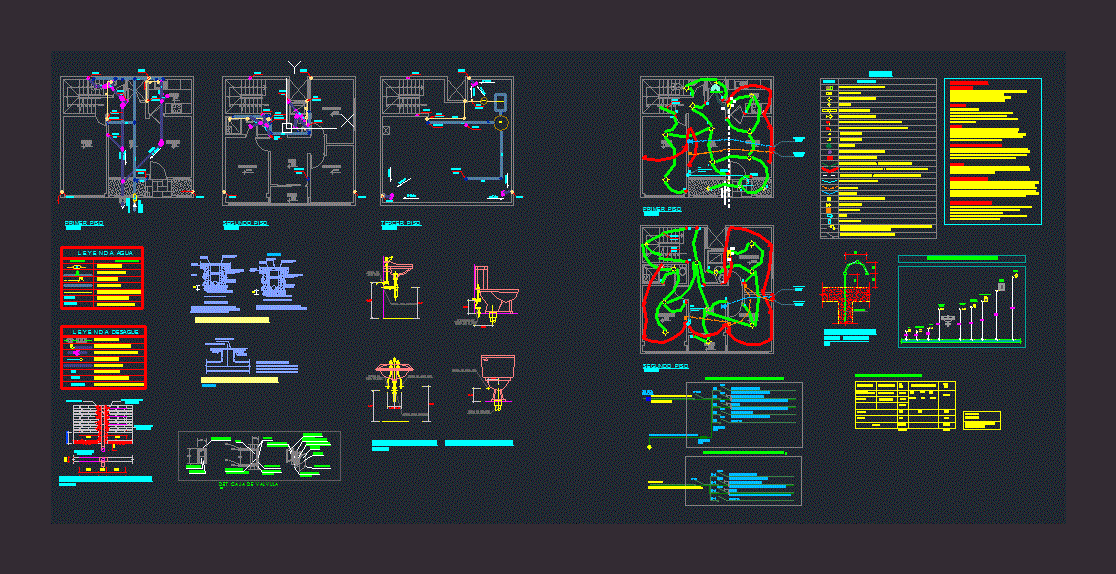Axis Support DWG Full Project for AutoCAD
ADVERTISEMENT
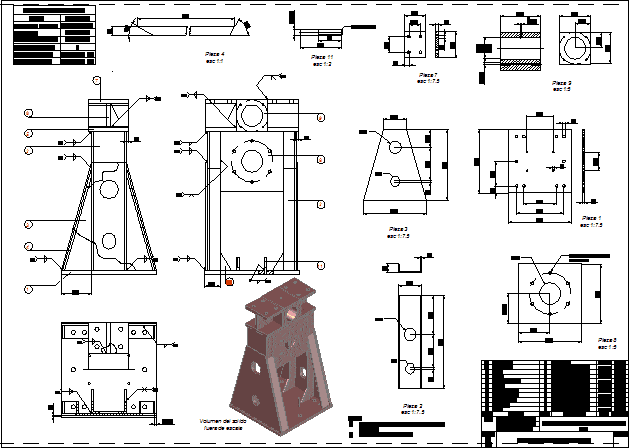
ADVERTISEMENT
SUPPORT THAT IT ALLOWS ANCHOR AXIS IN ASTRUCTURE AT GRADE CONSTRUCTIVE.IN OTHER WARDS IS A MEGA PROJECT DESIGNED TO PREVENT WILL OVERLAP WHEN THE STRUCTURE IS SUBJECT TO A CHARGE .
Drawing labels, details, and other text information extracted from the CAD file (Translated from Spanish):
size, length, depth, data, hole, nominal dimension, tolerance, upper deviation, lower deviation, maximum diameter, minimum diameter, part, dib: jocsan altamar, rev: ing. ricardo c., base, column, side plate, support plate, lower plate, nerve, top plate, plate, hub, foot friends, asparagus, tip
Raw text data extracted from CAD file:
| Language | Spanish |
| Drawing Type | Full Project |
| Category | Industrial |
| Additional Screenshots |
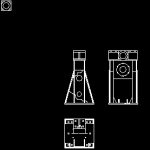 |
| File Type | dwg |
| Materials | Other |
| Measurement Units | Imperial |
| Footprint Area | |
| Building Features | |
| Tags | anchor, aspirador de pó, aspirateur, autocad, axis, bohrmaschine, compresseur, compressor, constructive, designed, drill, DWG, full, grade, guincho, kompressor, machine, machine de forage, machinery, máqu, press, Project, rack, staubsauger, support, treuil, vacuum, winch, winde |
