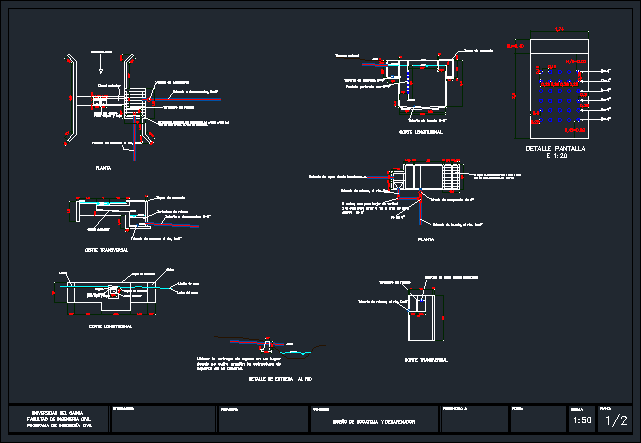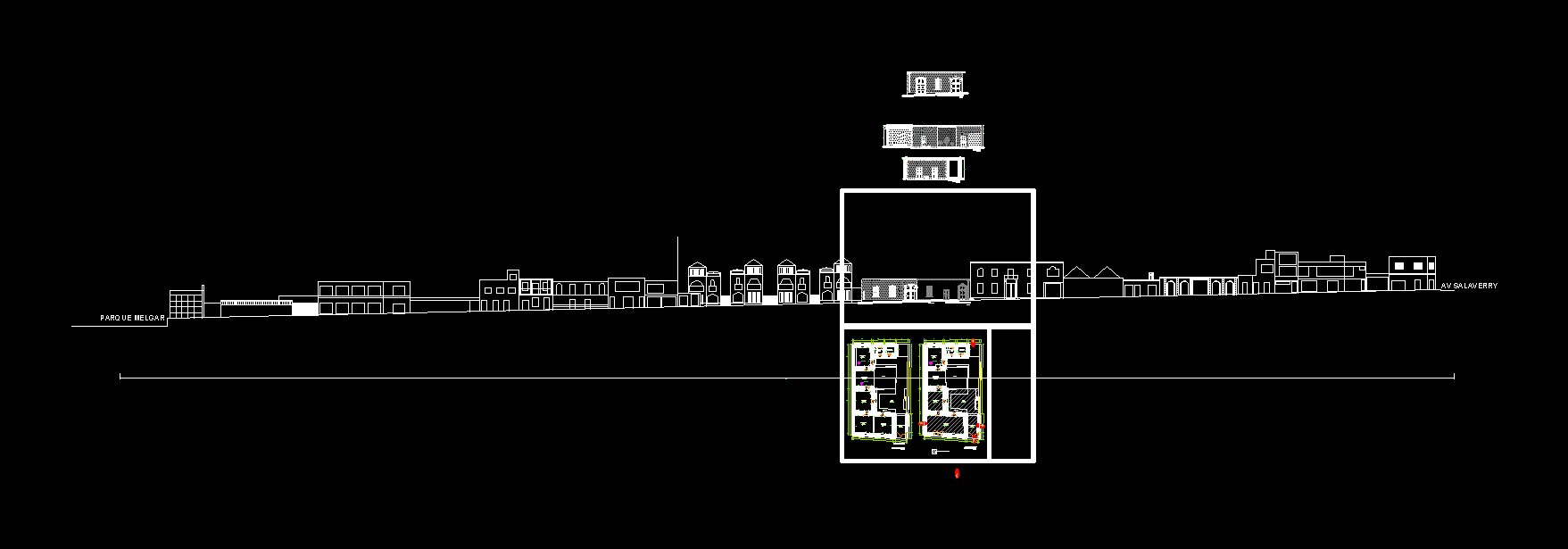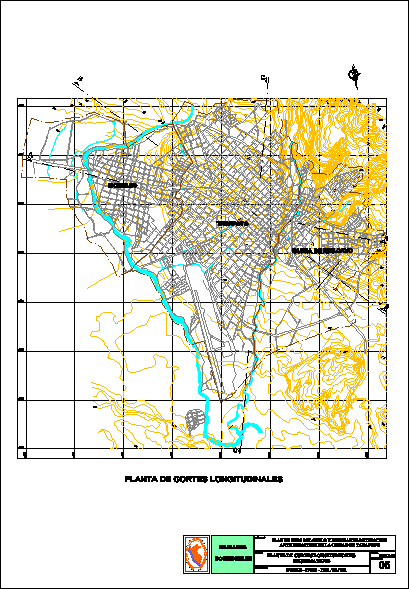Background And Desander Intake DWG Block for AutoCAD

Uptake for Caudal Desander Fund and Small
Drawing labels, details, and other text information extracted from the CAD file (Translated from Spanish):
Min., medium., Max., Pipe, Concrete lids, Excess pipe, Concrete lids, Concrete lids with dimensions, With a weight approx. Kg each., Overflow dump, Direction of the channel, pipeline, Screen detail, pipeline, Excess pipe, Collector channel, plant, cross-section, Support beams, For tapas bars, Fins, Bed of the channel, sheet of water, Longitudinal cut, Overflow dump, Collector channel, rack, Support beam, For grille cover, Collector channel, Concrete lids, Delivery detail to the river, Dimensions caps, With an approximate weight of kg, Perforated screen with, Water intake from bocatoma, Fins, Place the delivery of water in a place, Where the structure of, Pipe support., gate valve, Gate valve, One for vertical down, The other to take floor level., You of, To the river., Both of, University of cauca, Faculty of civil engineering, Civil engineering program, natural terrain, Pipe, members:, draft:, Contains:, Sandblasting design, presented to:, date:, scale:, flat:, To the river., To the river., Water intake from bocatoma, Overflow dump, plant, Longitudinal cut, cross-section
Raw text data extracted from CAD file:
| Language | Spanish |
| Drawing Type | Block |
| Category | Water Sewage & Electricity Infrastructure |
| Additional Screenshots |
 |
| File Type | dwg |
| Materials | Concrete, Other |
| Measurement Units | |
| Footprint Area | |
| Building Features | Car Parking Lot |
| Tags | autocad, background, block, desander, distribution, drinking water, DWG, fornecimento de água, fund, intake, kläranlage, l'approvisionnement en eau, sand trap, small, supply, treatment plant, uptake, wasserversorgung, water |








