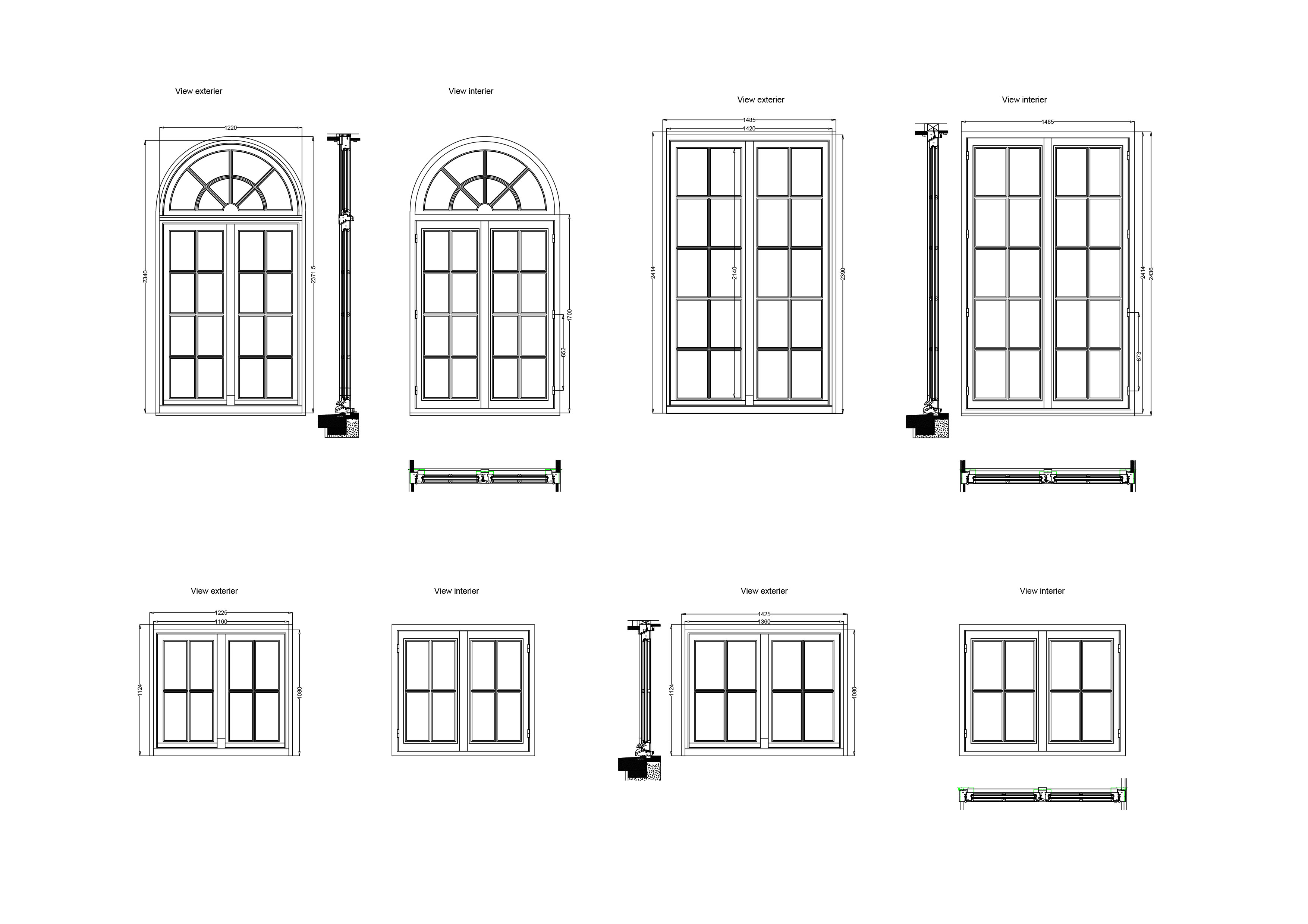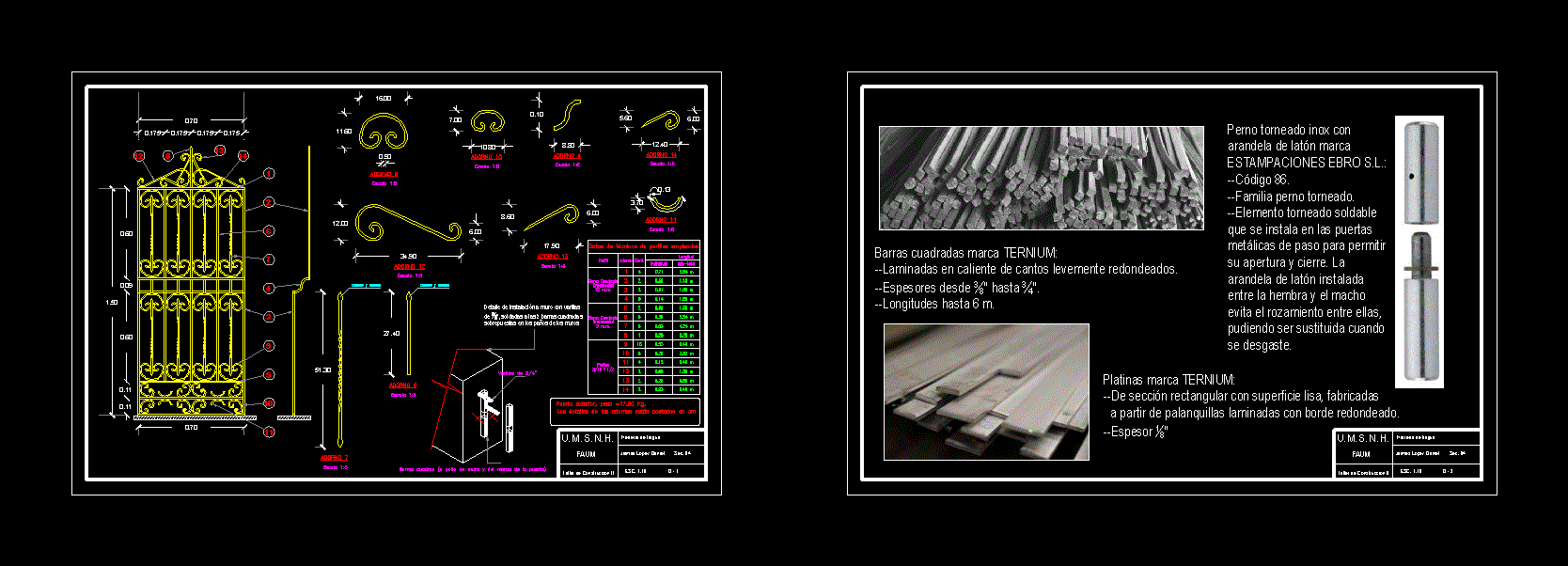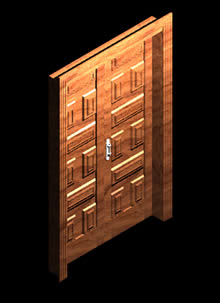Backplates Doors Without Jamb DWG Plan for AutoCAD

Specifications for doors MDF. Development plan doors and elevations at different depths (prepared for use in hospitals)
Drawing labels, details, and other text information extracted from the CAD file (Translated from Spanish):
plant, elev. outside, elev. interior, cut, description, close-up view, background view, third plane view, fourth plane view, fifth plane view, sixth plane view, room, hygienic services, septic rooms, cleaning rooms., services hygienic, interior, exterior, admission, dirty clothes, clean clothes, headquarters, cosmetics, triage, topical, hospitalization rooms, isolated work, room of aisalado, delivery room, operating room, corridors where there is no impact with stretchers , corridors where there is impact with stretchers, help the diagnostic corridor laboratories, x-rays, X-ray development room, isolated, laboratories, hospitalization topics, isolation technique, emergency exit, electric closets and communications, closets with divisions, hygienic services, septic rooms, cleaning rooms. in areas of existing projects to standardize elevation, existing hospitalization to standardize corridor elevation
Raw text data extracted from CAD file:
| Language | Spanish |
| Drawing Type | Plan |
| Category | Doors & Windows |
| Additional Screenshots |
 |
| File Type | dwg |
| Materials | Other |
| Measurement Units | Metric |
| Footprint Area | |
| Building Features | |
| Tags | autocad, development, door, doors, DWG, elevations, hospitals, plan, specifications |








