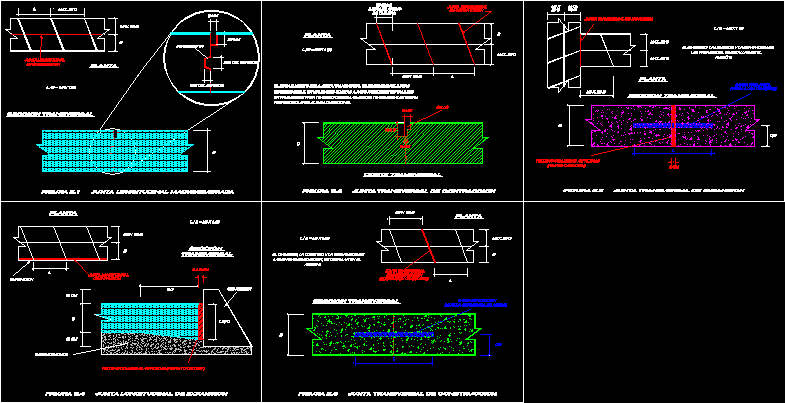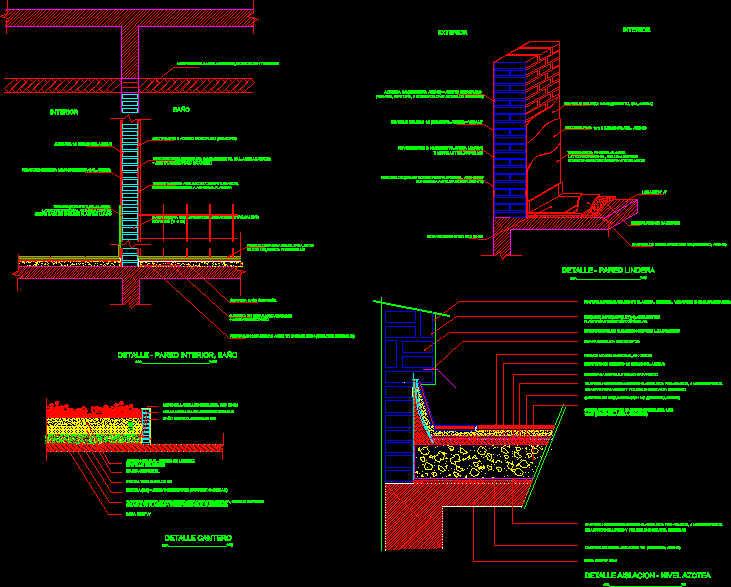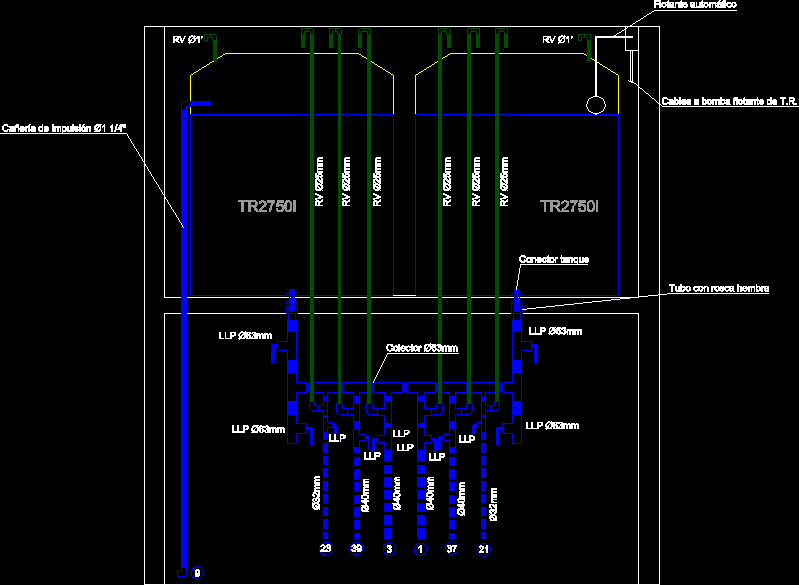Backup Rod – Floors – Bridle Joint DWG Detail for AutoCAD

Backup rod – Floors – Details – Bridle Joint – Details
Drawing labels, details, and other text information extracted from the CAD file (Translated from Galician):
figure machihembrada longitudinal joint, machihembrada, longitudinal joint, cross section, plant, cross section, figure transversal joint contracting, transversal joint, contraction, seal, plant, corrugated from, figure transversal joint of construction, garrison, figure longitudinal expansion joint, smooth of, figure transversal joint expansion, stuffed with asphaltic fibers, transverse expansion joint, cross section, plant, hydraulic base, pass bar, section, transversal, longitudinal joint, of expansion, stuffed with asphaltic fibers, garrison, plant, cross section, transversal joint, of construction, fastener bar, plant, the length the separation of, max, wide, max, max, max, max, max, max, max, max, of board, max, They are detailed in the, annex, the length the separation of, the bars are detailed in the, annex, pending, of the thickness, the transversal joint swing is recommended but, in roads subject to frequent passage of trailers, In pavements for light transit the transverse joints will be, perpendicular to the longitudinal axis
Raw text data extracted from CAD file:
| Language | N/A |
| Drawing Type | Detail |
| Category | Construction Details & Systems |
| Additional Screenshots |
 |
| File Type | dwg |
| Materials | |
| Measurement Units | |
| Footprint Area | |
| Building Features | |
| Tags | assoalho, autocad, bridle, deck, DETAIL, details, DWG, fliese, fließestrich, floating floor, floor, flooring, floors, fußboden, holzfußboden, joint, piso, plancher, plancher flottant, rod, tile |








