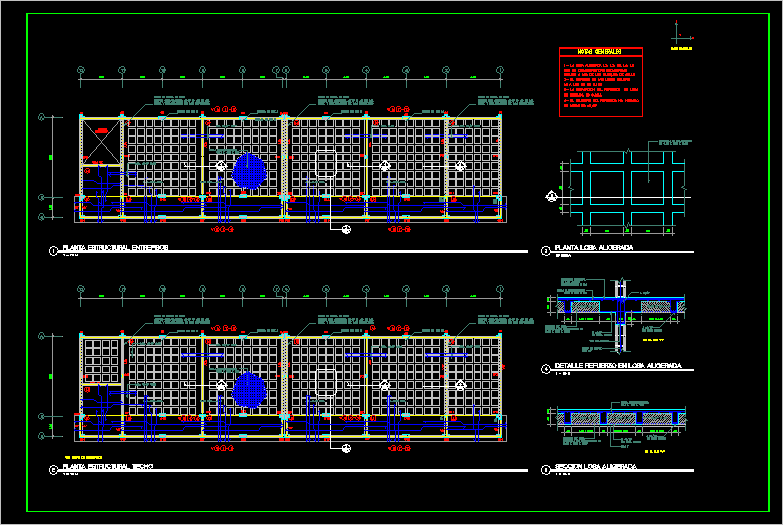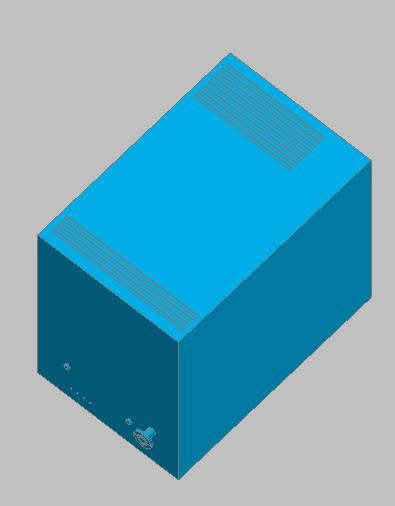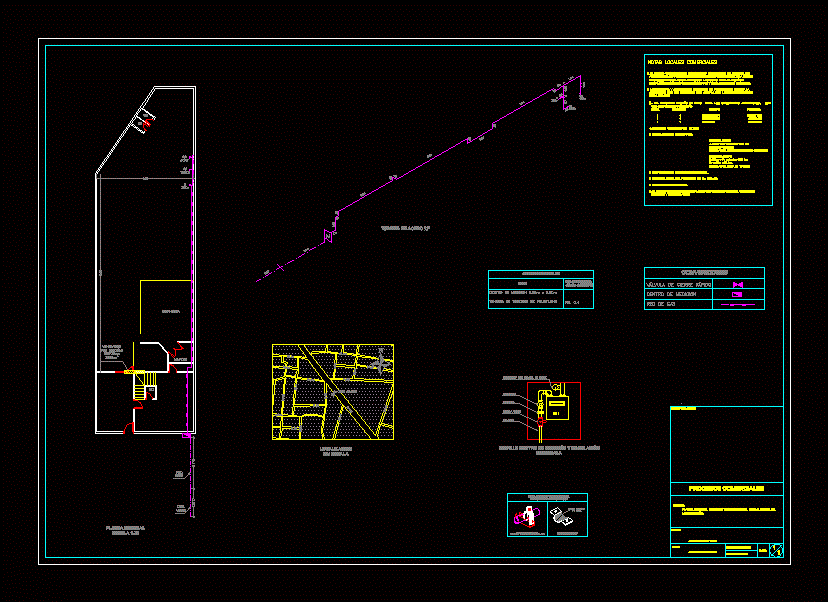Badge Rock Of Plaster – Panels With Windows DWG Block for AutoCAD
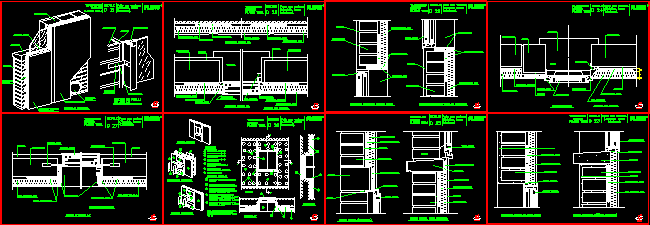
Plate rock of plaster – Panels with windows
Drawing labels, details, and other text information extracted from the CAD file (Translated from Spanish):
Detail with window. You do, General considerations, Regardless of the type of existence of a gap, Is a discontinuity that, like, In partitions with adequate treatment hole., The fundamental difference between both partitions, That in the efforts that, Are transmitted the heavy work of the, Structure of the same is that the siege of the, Tana is fixed receives directly on the wall brick, That constitutes the enclosure being perfectly integrated, In it but not directly the efforts that, In occur., In order not to be repetitive in the development of details in, Of the present work have been, The following details are given as representative:, System type carpentry situation, Interior beams, Direct aluminum overlay, Outer beams, Pladur term, Metal interior beams, Semi-straight overdent, Aluminum inner beams, Pladur term, Aäääääääääääääääääääääääääáääääääääääääääääääääääáääääääääääääääääääääääääù, Given the multiplicity of types of, Of use does not mean this, Type of since in the practice will be given by, Criteria of:, Account should be taken of the thickness, Finish the one in which the siege must be received as, The length of the anchor pins of which, Be traditionally fixed by means of, The type of wall., In all the developed details a thickness of the, With the idea of collecting the, Are used in practice. The thickness of the material, Determine the resistance tables, It should be noted that all details have been developed, Without considering the existence of blinds therefore of the boxes of, Accommodation of the same. This has been done by trying to, In terms of the most complete scrapings, Since the existence of the enclosed blind box does not, Is more complex than the, Since it eliminates the trasdosado of the corresponding part, To that occupied by this capialzado., What if it can influence in the constructive of the set, Is incorporated into the, Of the in the horizontal sections of the details, This variant is collected., The existence of niches for accommodation has not been considered either, Of the radiators., In with the type of wall has been used in all, Details of the outer plaster, Without this meaning any simply constitutes one, Of the many types of enclosure that can be given in practice., execution, This first detail we are dealing with: direct pasting pladur term with, Of aluminum placed beams can be considered, Like the other, As extensible all others have to, To emphasize that it will be made so that the plaques that, The sides of the fence are whole. In the areas corresponding to, Lintel sill of the place n pieces of shape plates, That at least one of its edges is tuned., As has already been indicated in the considerations, the siege is, The wall before being, That of this the fence is perfectly finished in, Its entire perimeter., That of the plates is made by means of pulp, Following the indications given in the details, That of great thickness of material can make, Necessary the one of perimetral moche like more, You will see for the case of metalic slabs, So that the fence closes correctly on the outside of, The factory., There is a rule of good practice, Of a seal with the material of the whole, siege., Also as a rule to avoid the existence of, Bridges so that material is not removed except in, The cases in which it is inevitable by the constructive adopted., Detail with, This has been included, Not very much in practice except in geographic areas, With the purpose of collecting the maximum number of solutions, Can present., When the fence is placed, the exterior beams of the enclosure, Makes it necessary to internally recess the hole, By adopting the provisions indicated in the details., In accordance with the general principles of the corners, Are formed must be terminated by a sharp edge., The inner opening of the recess can be realized using in, Other materials: stone etc., With this of the enclosure the blind goes by the, Of the on the strips of plaque that form the jambs, Longer., Uralite group, Trasdosado, direct, Pladur term, detail, Cloth with window., You do, Pin detail, Anchorage, General scheme, brick wall, Stuck up, Aluminum window, Anchor pin, Fixing according to, Type of wall, brick wall, Aluminum window, Stuck up, Gutters, Grip, Pellada paste, Grip, Pellada paste, Plasterboard, Sill piece, license plate
Raw text data extracted from CAD file:
| Language | Spanish |
| Drawing Type | Block |
| Category | Construction Details & Systems |
| Additional Screenshots |
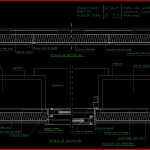 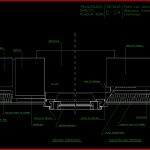 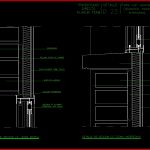  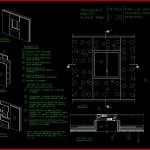 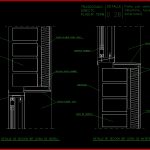   |
| File Type | dwg |
| Materials | Aluminum, Other |
| Measurement Units | |
| Footprint Area | |
| Building Features | Car Parking Lot |
| Tags | aluminio, aluminium, aluminum, autocad, badge, block, ceiling, DWG, gesso, gips, glas, glass, l'aluminium, le verre, mauer, mur, panels, parede, partition wall, plaster, plate, plâtre, rock, vidro, windows |



