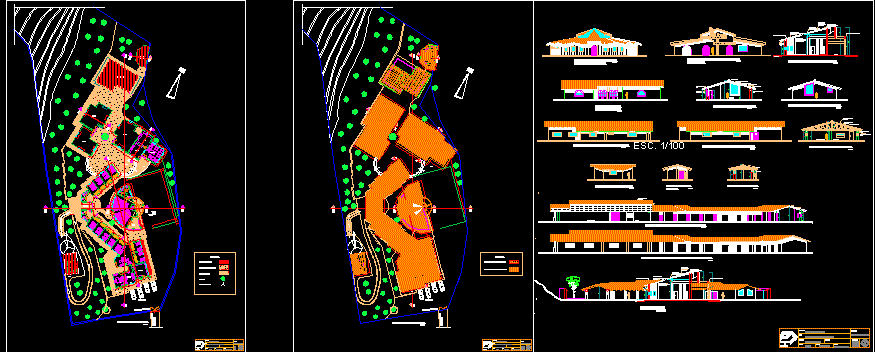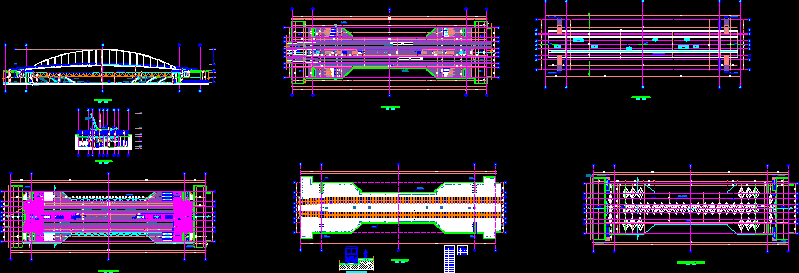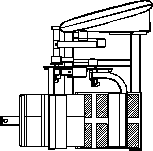Bahia Music Hall DWG Block for AutoCAD
ADVERTISEMENT
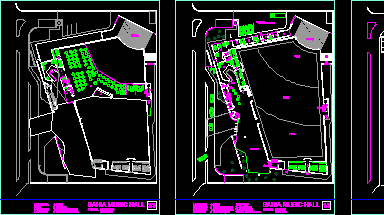
ADVERTISEMENT
Entertainment home – Under ground – Plants
Drawing labels, details, and other text information extracted from the CAD file (Translated from Portuguese):
parking spaces, descends, rises, track, lounge, stage, Pub, Pub, rises, Pub, hall ramp, Pub, toilets, elevator, stage, bahia music hall, level, mezzanine floor, ramp, mezzanine, light sound cabin, Emergency Exit, box office, headgear, toilets, elevator, bahia music hall, level, ground floor, ramp, collective dressing room, individual dressing room, administration, deposit, stage support, ambulatory, Emergency Exit, safety, input, output, bahia music hall, level, ground floor
Raw text data extracted from CAD file:
| Language | Portuguese |
| Drawing Type | Block |
| Category | Misc Plans & Projects |
| Additional Screenshots |
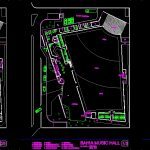 |
| File Type | dwg |
| Materials | |
| Measurement Units | |
| Footprint Area | |
| Building Features | Elevator, Parking, Garden / Park |
| Tags | assorted, autocad, bahia, block, DWG, entertainment, ground, hall, home, music, plants |



