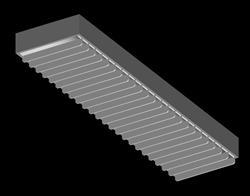Balance Of Heavy Vehicles DWG Block for AutoCAD

Scale of heavy vehicles
Drawing labels, details, and other text information extracted from the CAD file (Translated from Spanish):
trunks, min., c.a.c cajuelas, society, anonymous, inside, min., min., ramp, platform, c.a.c cajuelas, rev., cms cms, all dimensions are in mm., national construction standards Peruvian structure standards loading standards foundations concrete reinforced concrete standard, tolerances of all dimensions mm, rev., description, cm. slab of platform cm., ag welding, of land n. foundations f’t, cms cms cms, grade steel, techniques, platform, drew by, a.c., scale, l.y.a, approved by:, platform cap .:, foundation, client:, electronic scale for, truck weighing, description, date, by, title:, supervised by, designed by, a b c, date, reviewed by, j.r.c., rev., simple concrete, n.p.t, guardacanto, ramp, base fill, during assembly, trunk depth, esc, platform scales, sec. shoe, esc .:, det. corner keeper, esc .:, detail, sec. shoe, esc .:, section, esc .:, balance capacity, load on the supports, section, esc .:, detail, esc .:, c.a.c cajuelas, note, keep, important measure, total trunks, note, together with the platform perfectly level, taking into account the conditions of the terrain., for optimal soil with a minimum resistance of, the thickness areas of the foundation are referential, otherwise the builder should design the, angles guard corner plates for shocks, shall be supplied by s.a., in the foundation base., notes, esc .:, plant, section, inside, bumper, n.p.t, platform, compacted ground, simple concrete, n.p.t, ramp, min., ramp, society, i supply, anonymous, trunk, shoe, do not fill until you locate, guardacanto see note, for the shoes, equal dimensions, but contrary hand, note:, scales, metric, Specifications, concrete slab f’c steel grade f’y coatings mm, section, platform, cant: units, in both extremes, both of them, note, the structural modules manufactured by, will be directly supported on the floor, of the pit previously insulated with similar plastic to, the concrete filling by the contractor of the, civil work, society, i supply, anonymous, designed by, reviewed by:, date, j.r.c., scale, l.y.a, a.c., drew by, approved by, a b c, supervised by, rev., client, by, details, title, cap platform module:, for weighing trucks, electronic scale, rev., date, reference drawings, rev., description, review, description, esc
Raw text data extracted from CAD file:
| Language | Spanish |
| Drawing Type | Block |
| Category | Construction Details & Systems |
| Additional Screenshots |
  |
| File Type | dwg |
| Materials | Concrete, Plastic, Steel, Other |
| Measurement Units | |
| Footprint Area | |
| Building Features | |
| Tags | autocad, balance, base, block, DWG, FOUNDATION, foundations, fundament, heavy, scale, Vehicles |








