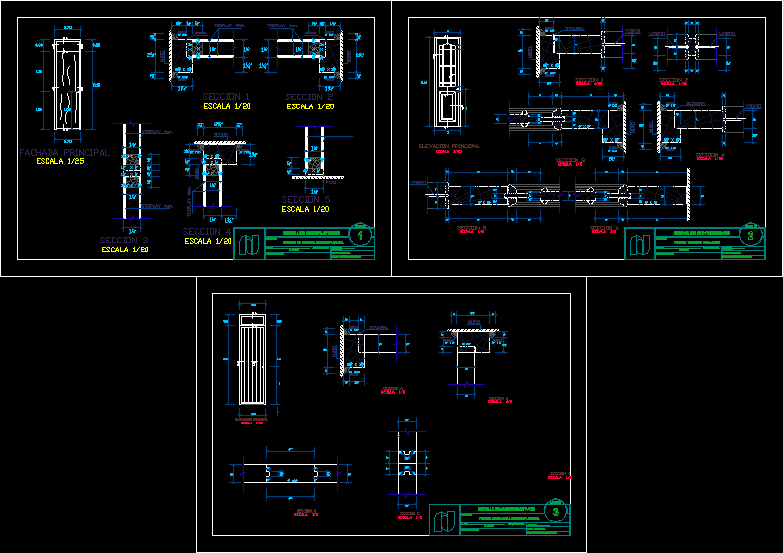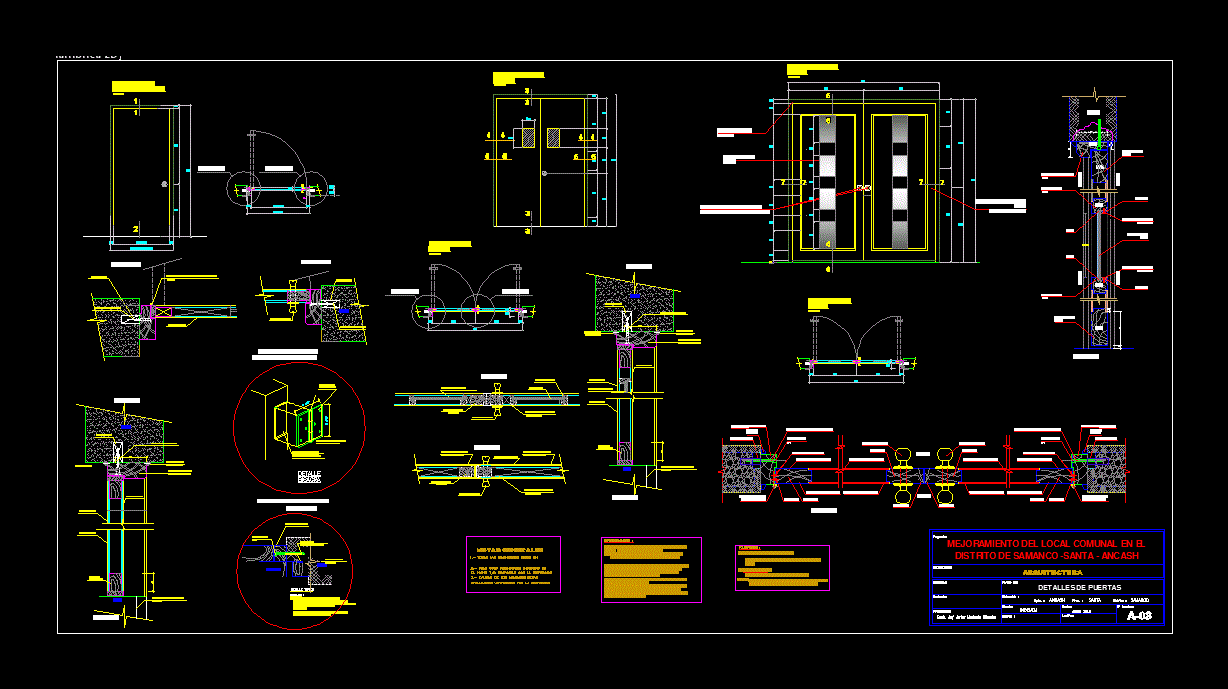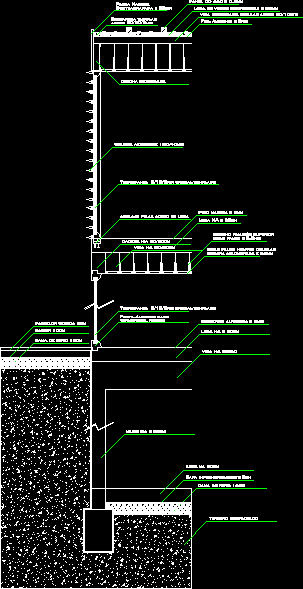Balcony Detail DWG Detail for AutoCAD
ADVERTISEMENT
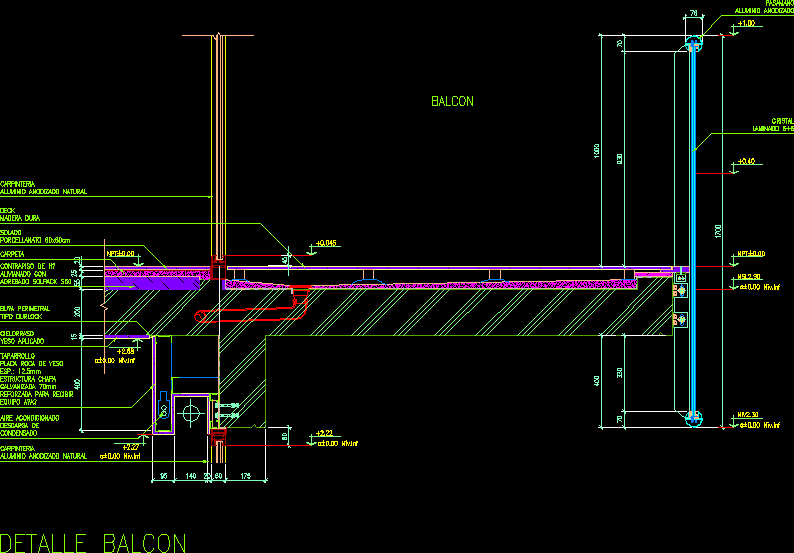
ADVERTISEMENT
detail of bacony with glass railing; show the connection of aluminium carpentry
Drawing labels, details, and other text information extracted from the CAD file (Translated from Spanish):
balcony, natural anodized aluminum carpentry, air conditioning condensate discharge, applied gypsum ceiling, durlock type perimeter buzzer, folder, hardwood deck, anodized aluminum railing, balcony detail
Raw text data extracted from CAD file:
| Language | Spanish |
| Drawing Type | Detail |
| Category | Doors & Windows |
| Additional Screenshots |
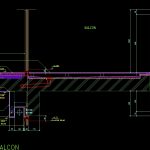 |
| File Type | dwg |
| Materials | Aluminum, Glass, Wood, Other |
| Measurement Units | Metric |
| Footprint Area | |
| Building Features | Deck / Patio |
| Tags | aluminium, autocad, balcony, carpentry, concrete, connection, DETAIL, DWG, glass, railing, show, terrace, terrasse, veranda |



