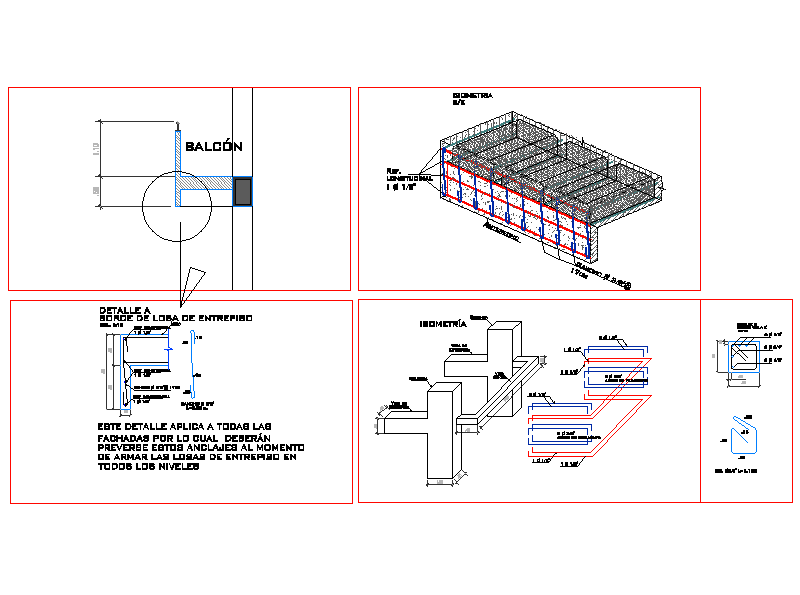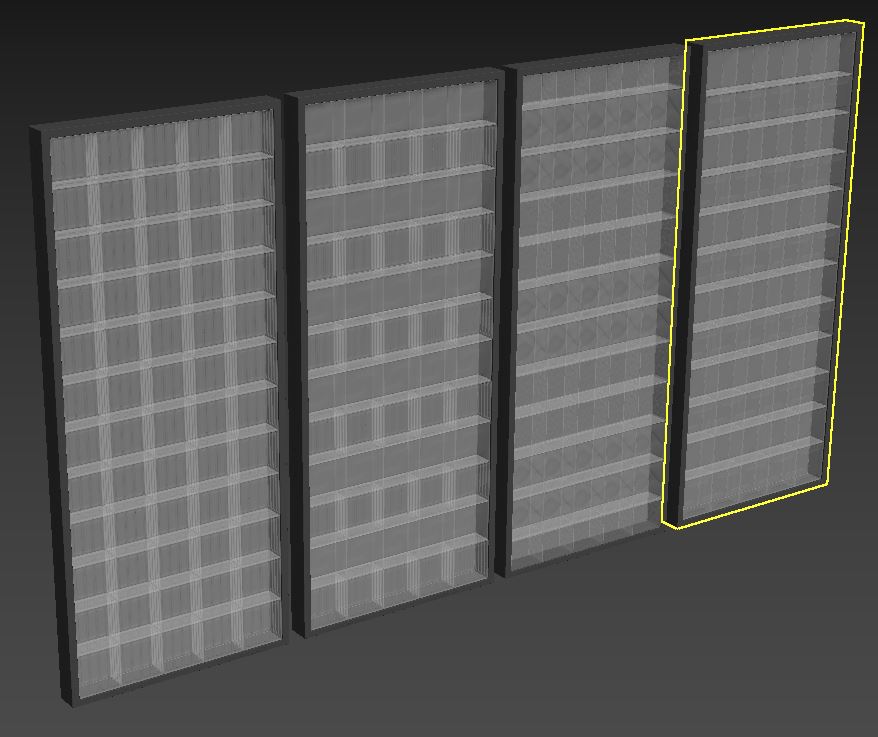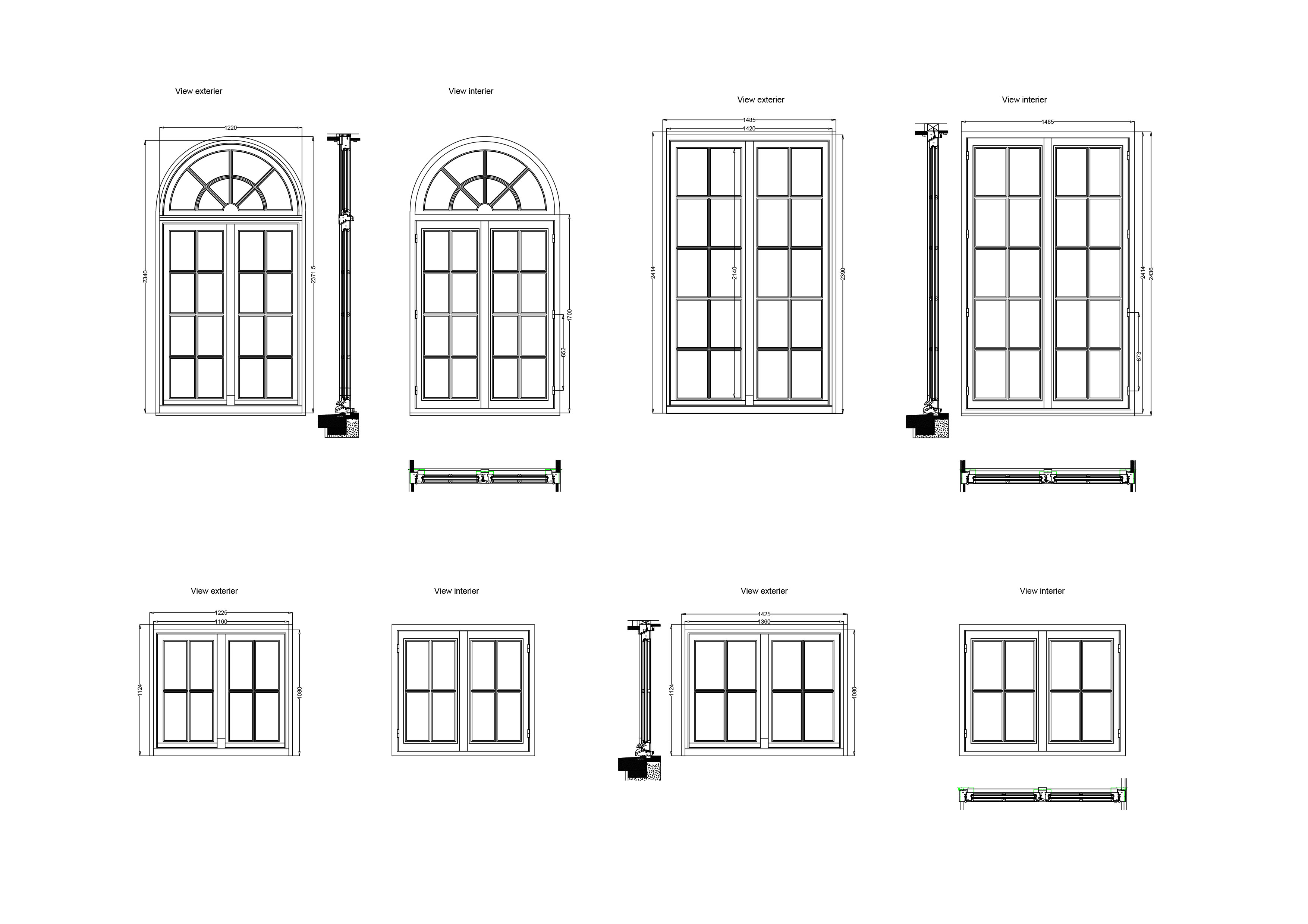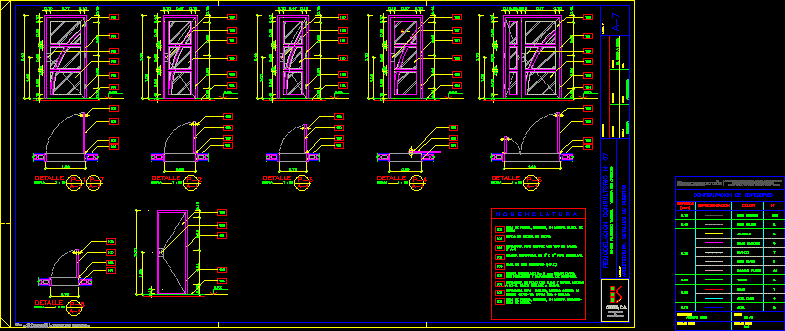Balcony Railings, Traditional DWG Detail for AutoCAD
ADVERTISEMENT

ADVERTISEMENT
Detail for railings on balconies enclosed structure, for buildings in traditional construction
Drawing labels, details, and other text information extracted from the CAD file (Translated from Spanish):
detail on the edge of a slab of mezzanine, ref. longitudinal, isometry, slab, mezzanine beam, isometry, column, this detail applies to all facades which should be provided these anchors when assembling the slabs of mezzanine at all levels, balcony
Raw text data extracted from CAD file:
| Language | Spanish |
| Drawing Type | Detail |
| Category | Doors & Windows |
| Additional Screenshots |
 |
| File Type | dwg |
| Materials | Other |
| Measurement Units | Metric |
| Footprint Area | |
| Building Features | |
| Tags | autocad, balconies, balcony, buildings, construction, Construction detail, DETAIL, DWG, enclosed, railings, structure, traditional |








