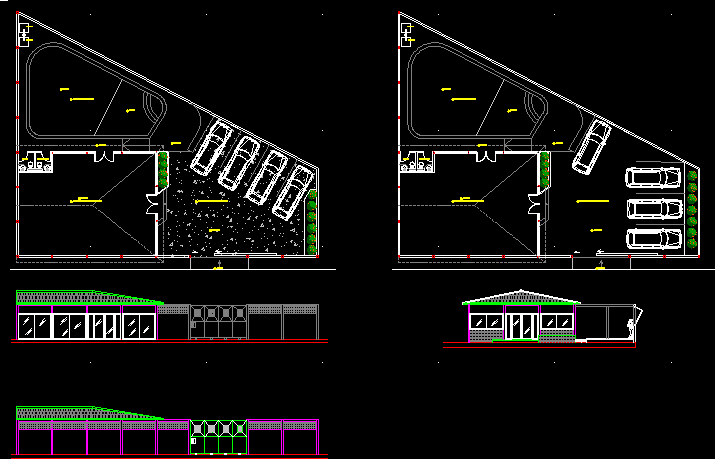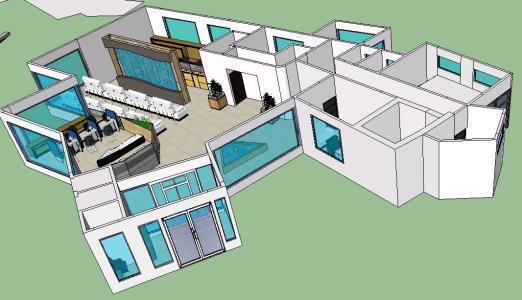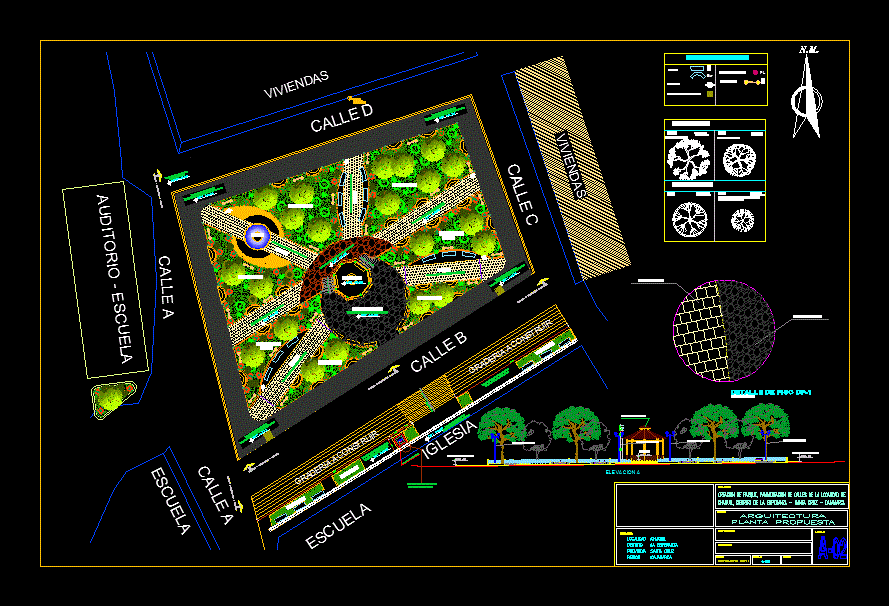Ballroom DWG Block for AutoCAD
ADVERTISEMENT

ADVERTISEMENT
Party Room with parking and pool.
Drawing labels, details, and other text information extracted from the CAD file (Translated from Spanish):
location plan, express dhl, architectural plans, plan no:, p l a n e s of e f e r e n c i a, t i t u l l, engineering, sanitary, urban planning, architecture, drawing, structure, c.i.v, g. pereira, stamp, scale:, date :, file no., miguel betancourt, owner :, access, architectural plan, bathrooms, sliding metal gate, metal grating, block wall, fixed glass window, glass door, roof Creole tile, window of glass drilled, floor plan, party room, plans of architecture-plant, stone, views and facades
Raw text data extracted from CAD file:
| Language | Spanish |
| Drawing Type | Block |
| Category | Parks & Landscaping |
| Additional Screenshots |
 |
| File Type | dwg |
| Materials | Glass, Other |
| Measurement Units | Metric |
| Footprint Area | |
| Building Features | Garden / Park, Pool, Parking |
| Tags | amphitheater, autocad, ballroom, block, DWG, lounge, park, parking, parque, party, POOL, recreation center, room |








