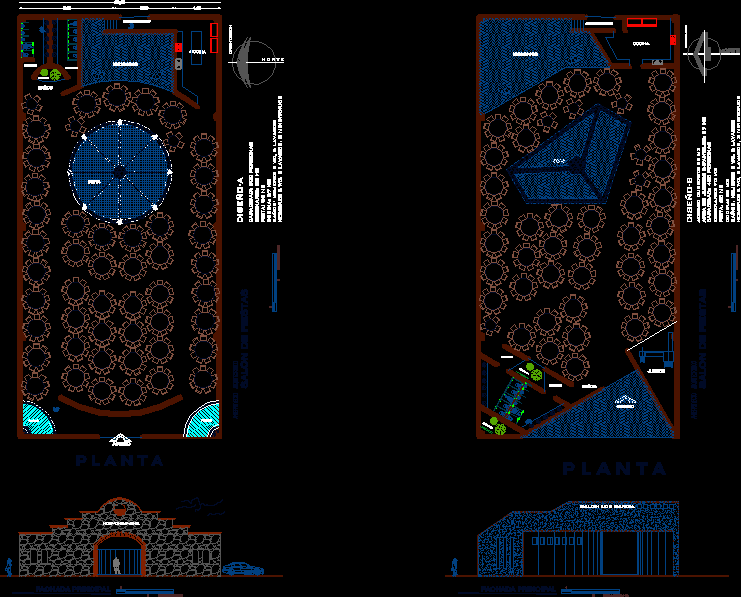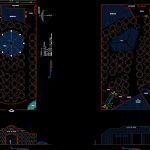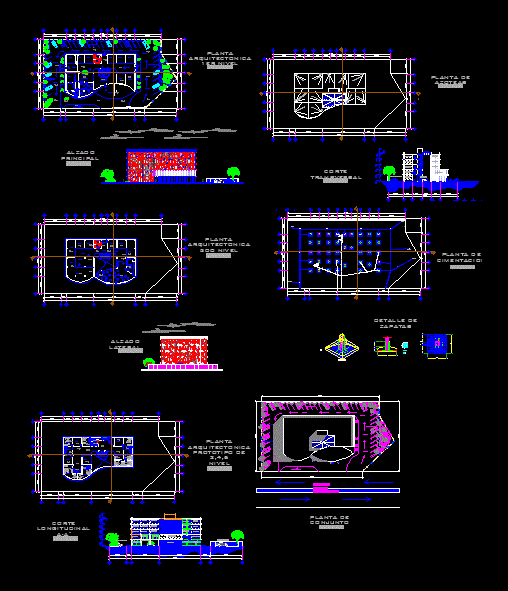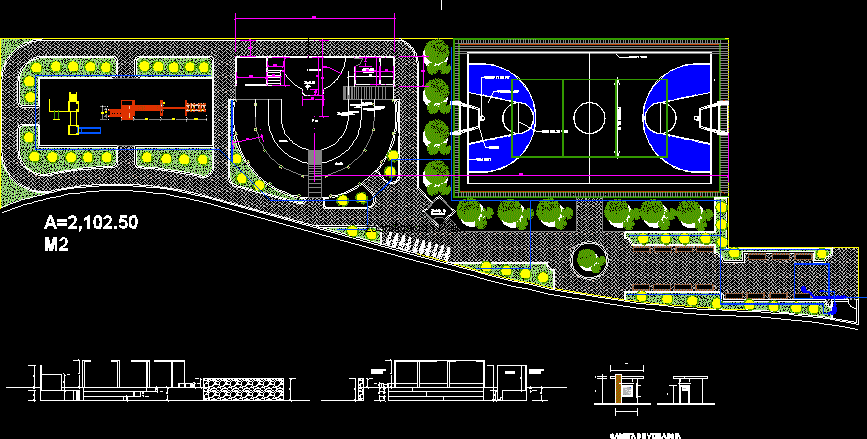Ballroom DWG Full Project for AutoCAD
ADVERTISEMENT

ADVERTISEMENT
Project for a party room with two design proposals.
Drawing labels, details, and other text information extracted from the CAD file (Translated from Spanish):
general electric, white, american standard, porcelain – white, jenn-air, brushed stainless steel, north, orientation, plant, north, stage, kitchen, access, service access, track, main facade, bathrooms, games, men, women , fountain, gardener, salon los garcia, party hall, architectural blueprint, design-a, design-b
Raw text data extracted from CAD file:
| Language | Spanish |
| Drawing Type | Full Project |
| Category | Parks & Landscaping |
| Additional Screenshots |
 |
| File Type | dwg |
| Materials | Steel, Other |
| Measurement Units | Metric |
| Footprint Area | |
| Building Features | Garden / Park |
| Tags | amphitheater, autocad, ballroom, Design, DWG, full, park, parque, party, Project, proposals, recreation center, room, salon |








