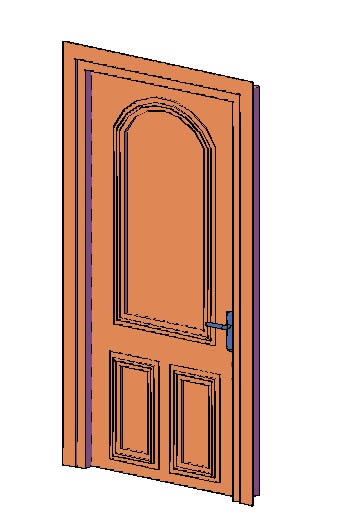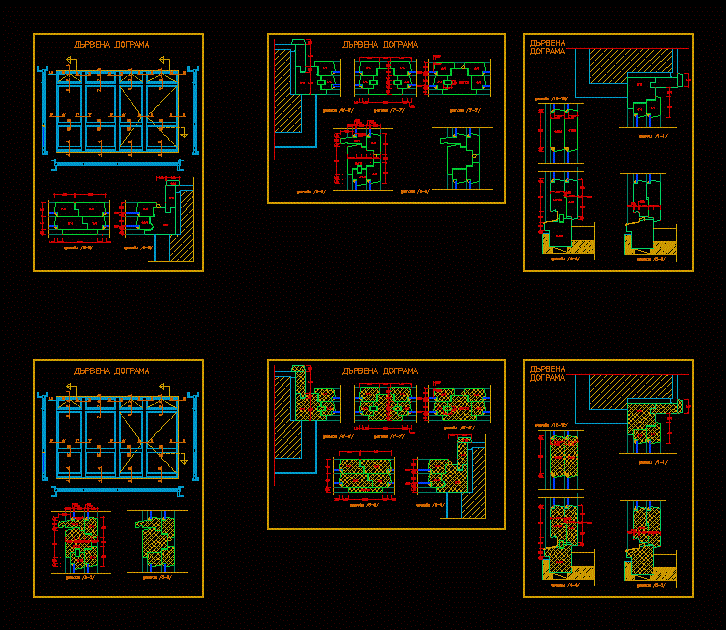Baluster Of A Staircase Project DWG Full Project for AutoCAD
ADVERTISEMENT

ADVERTISEMENT
Baluster of a staircase Project
Drawing labels, details, and other text information extracted from the CAD file (Translated from Spanish):
stainless steel handrails, bolted wood cladding, wood plate fastening plate, vertical upright, breastpads, terrace separation screens, slab bolt on the slab, stainless steel plate, slab bolted plate, welding , slab, section c-c ‘, section b-b’, section a-a ‘, gripping plate, anchor plate screwed to slab, elevation screen, interior elevation handrail, exterior elevation handrail, stainless steel bezel, plate anchor screwed to slab, side elevation, to stiffen the screen, glass railing, glass railing and wood
Raw text data extracted from CAD file:
| Language | Spanish |
| Drawing Type | Full Project |
| Category | Doors & Windows |
| Additional Screenshots |
 |
| File Type | dwg |
| Materials | Glass, Steel, Wood, Other |
| Measurement Units | Metric |
| Footprint Area | |
| Building Features | |
| Tags | autocad, baluster, Construction detail, DWG, full, Project, staircase |







