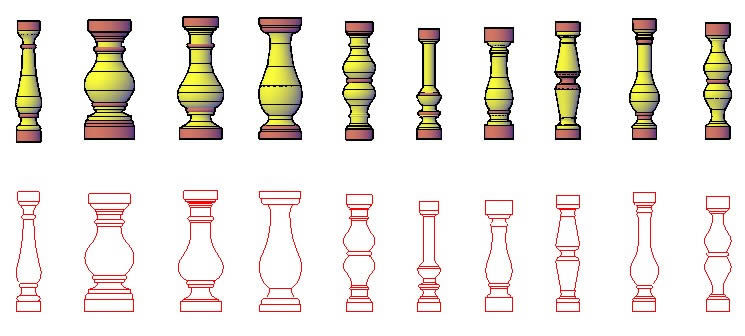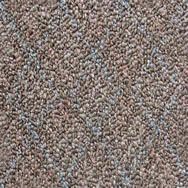Choose Your Desired Option(s)
×ADVERTISEMENT

ADVERTISEMENT
Baluster DIFFERENT MODELS 2D drawings and 3D MESHES VOLUME NO. SCALES.
| Language | N/A |
| Drawing Type | Model |
| Category | Historic Buildings |
| Additional Screenshots |
 |
| File Type | dwg |
| Materials | |
| Measurement Units | |
| Footprint Area | |
| Building Features | |
| Tags | 2d, 3d, autocad, baluster, balustrade, church, corintio, dom, dorico, drawings, DWG, église, geschichte, igreja, jonico, kathedrale, kirche, kirk, l'histoire, la cathédrale, meshes, model, models, scales, teat, Theater, theatre, volume |
ADVERTISEMENT
Download Details
$3.87
Release Information
-
Price:
$3.87
-
Categories:
-
Released:
November 20, 2017
Same Contributor
Featured Products
LIEBHERR LR 1300 DWG
$75.00








