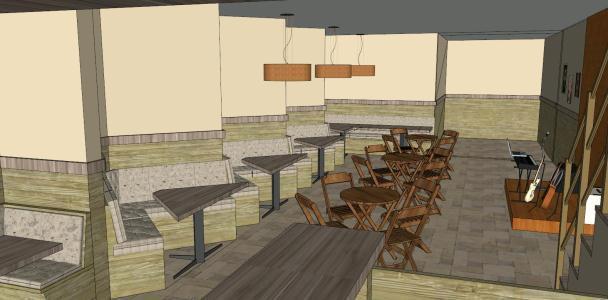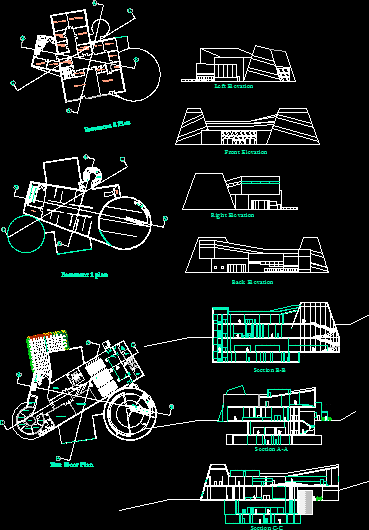Banco Latinoamericano For The City Of Santa Cuz Of The Sierra DWG Full Project for AutoCAD
ADVERTISEMENT

ADVERTISEMENT
Banco Latinoamericano for the City of Santa Cruz de la Sierra. Project consisting of floor plans (two basements and 7 levels) furnished, structural floors, architectural cuts (4 in total) and views of the project along with images of a draft render to see the morphology of the whole.
| Language | Other |
| Drawing Type | Full Project |
| Category | Office |
| Additional Screenshots | |
| File Type | dwg |
| Materials | |
| Measurement Units | Metric |
| Footprint Area | |
| Building Features | |
| Tags | autocad, banco, bank, bank branch, bureau, buro, bürogebäude, business center, centre d'affaires, centro de negócios, city, consisting, cruz, de, DWG, escritório, full, immeuble de bureaux, la, la banque, office, office building, prédio de escritórios, Project, santa, sierra |







