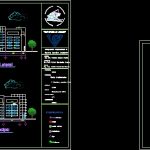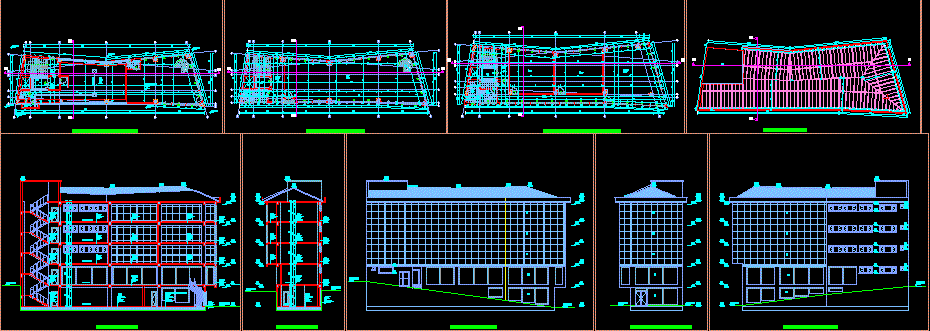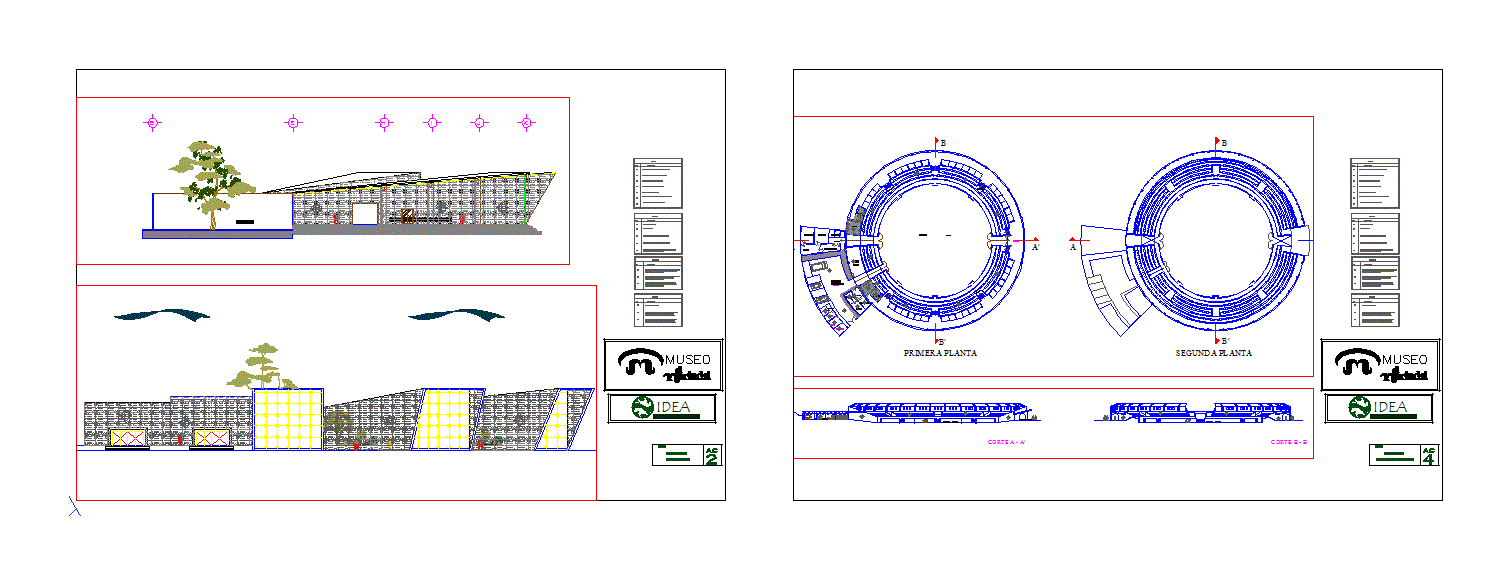Bank Draft DWG Full Project for AutoCAD

Project bank. contains: architectural plants raised sections and has a good distribution
Drawing labels, details, and other text information extracted from the CAD file (Translated from Spanish):
esc, ctrl, alt, altgr, end, shift, _ -, block, tab, enter, avpág, rep, start, delete, insert, print, backspace, address, secretaries, boardroom, north, street: rayon , calle: corona, without name, María Dolores Camarena, occupied area, Eng. architect: rubén hernández ibarra., ground floor, security vault, bathroom, lockers, kitchen, cleaning, file, warehouse, cashier area, general manager, support tables, customer service, ATMs, supply, interbank, area wait, main elevation, side elevation, plant as a whole, architectural floor, visual finishing wall, glass partition, section aa, entry, source, career: architect engineer, architectural composition iii, project, drawing, ing. arq: rubén hernández ibarra., ing arq: cristian escoto franco, advisor :, bank, project :, plant as a whole, scale :, date :, no. sheet, dimensions: meters, s i m b o l l o g i a, levels, load, green areas, walkers, axes, floor, height to flat bob, slab, parapet height, tempered glass, heights, bulky projection
Raw text data extracted from CAD file:
| Language | Spanish |
| Drawing Type | Full Project |
| Category | Office |
| Additional Screenshots |
 |
| File Type | dwg |
| Materials | Glass, Other |
| Measurement Units | Metric |
| Footprint Area | |
| Building Features | |
| Tags | architectural, autocad, banco, bank, bureau, buro, bürogebäude, business center, centre d'affaires, centro de negócios, distribution, draft, DWG, escritório, full, good, immeuble de bureaux, la banque, office, office building, plants, prédio de escritórios, Project, raised, sections |








