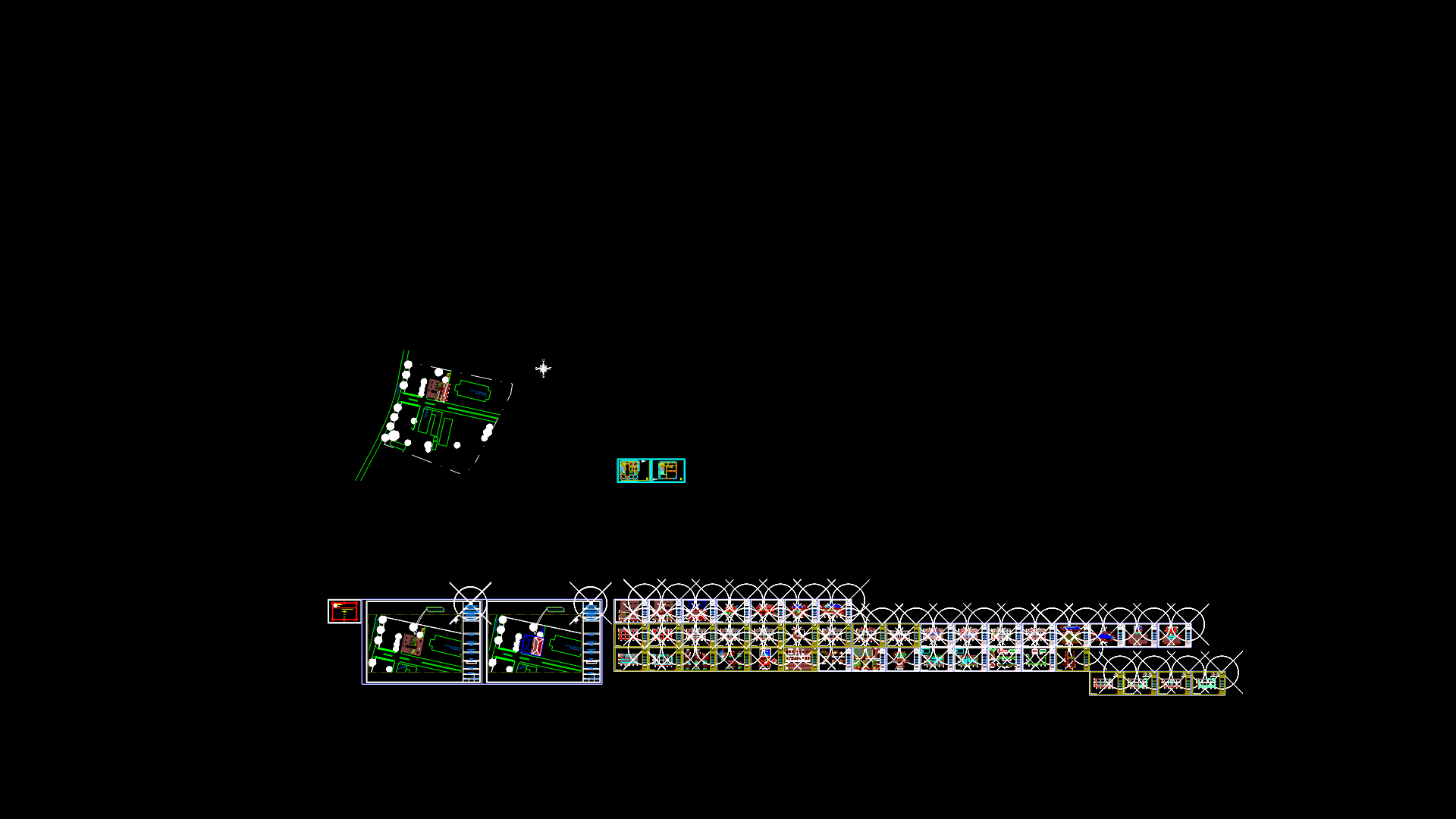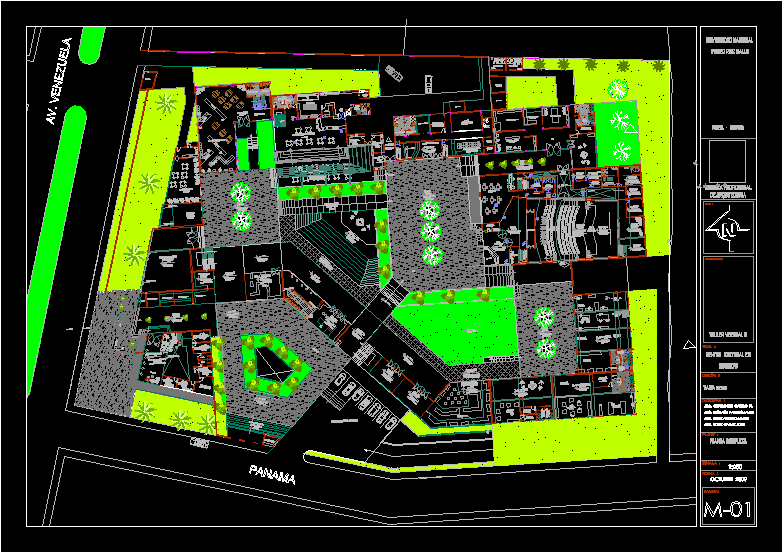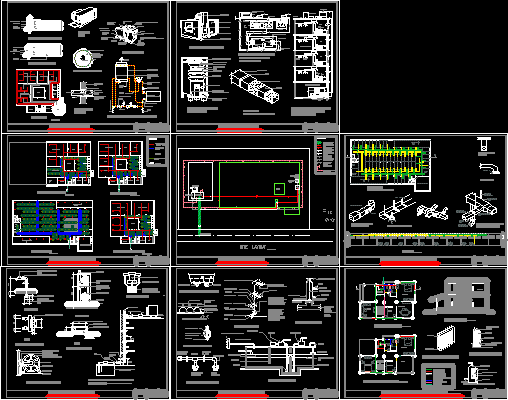Bank DWG Block for AutoCAD
ADVERTISEMENT
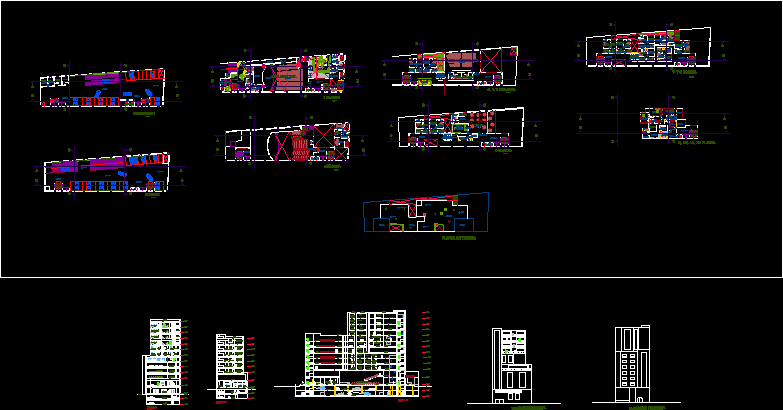
ADVERTISEMENT
Building a multilevel Bank. Plants and Cortes.
Drawing labels, details, and other text information extracted from the CAD file (Translated from Spanish):
attendance, ticketing, c. cleaning, deposit, wardrobe, kitchen, hall, ss.hh, main room, address, secretary, administration, management, work area, kitchen, pantry, cold room, c. trash, box, diners area, office, laundry, bedroom service, game room, dining room, study, living room, terrace, master bedroom, TV, bedroom, bathroom, secondary room, n.p.t., projection of ceilings, changing rooms, atenc. part., machine room, generator set, changing rooms, hoist, basement, basement, yard, garden, guard house, empty projection, roof plant, court c – c, semi-basement, secret., administr., roof , master bedroom, court d – d, adm., service bedroom, work room, court b – b, main elevation, rear elevation
Raw text data extracted from CAD file:
| Language | Spanish |
| Drawing Type | Block |
| Category | Office |
| Additional Screenshots |
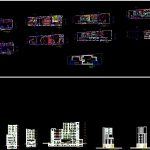 |
| File Type | dwg |
| Materials | Other |
| Measurement Units | Metric |
| Footprint Area | |
| Building Features | Garden / Park, Deck / Patio |
| Tags | autocad, banco, bank, block, building, bureau, buro, bürogebäude, business center, centre d'affaires, centro de negócios, cortes, DWG, escritório, immeuble de bureaux, la banque, multilevel, office, office building, plants, prédio de escritórios |


