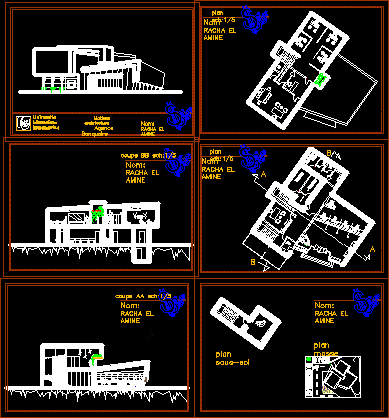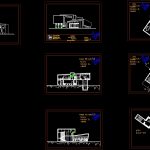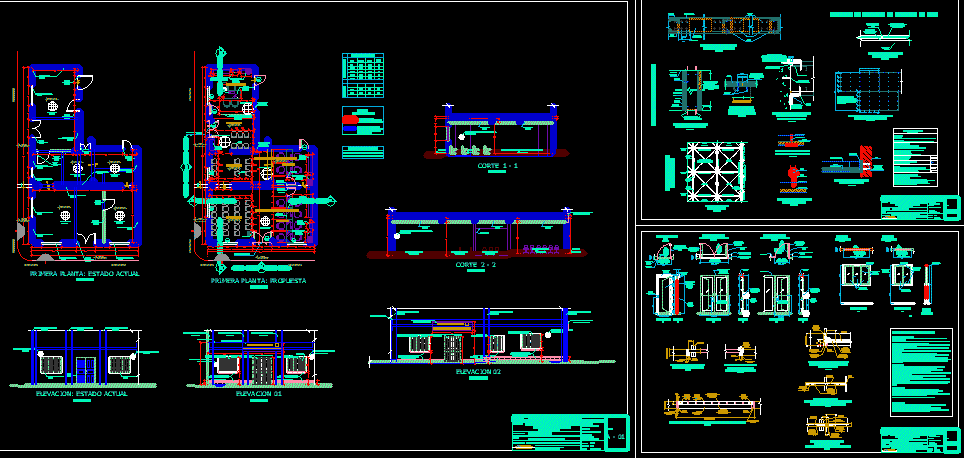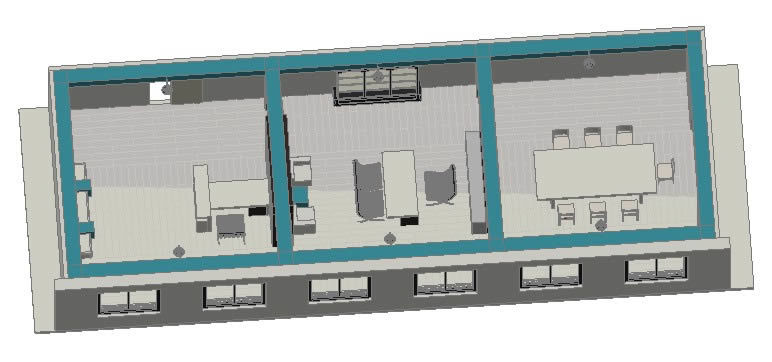Bank DWG Block for AutoCAD
ADVERTISEMENT

ADVERTISEMENT
On the ground floor is a large Accounting Hall with the reception and waiting room – also the cupboard atm and services – On the second floor management, secretary and offices.
Drawing labels, details, and other text information extracted from the CAD file (Translated from French):
sycamore, eucalyptus, institute of fine arts, Lebanese university, material: architecture, banker’s office, name: racha el amine, safe, atm, mechanical room, archive, ground plan, basement plan
Raw text data extracted from CAD file:
| Language | French |
| Drawing Type | Block |
| Category | Office |
| Additional Screenshots |
 |
| File Type | dwg |
| Materials | Other |
| Measurement Units | Metric |
| Footprint Area | |
| Building Features | |
| Tags | accounting, autocad, banco, bank, block, bureau, buro, bürogebäude, business center, centre d'affaires, centro de negócios, cupboard, DWG, escritório, floor, ground, hall, immeuble de bureaux, la banque, large, office, office building, prédio de escritórios, RECEPTION, room, waiting |







