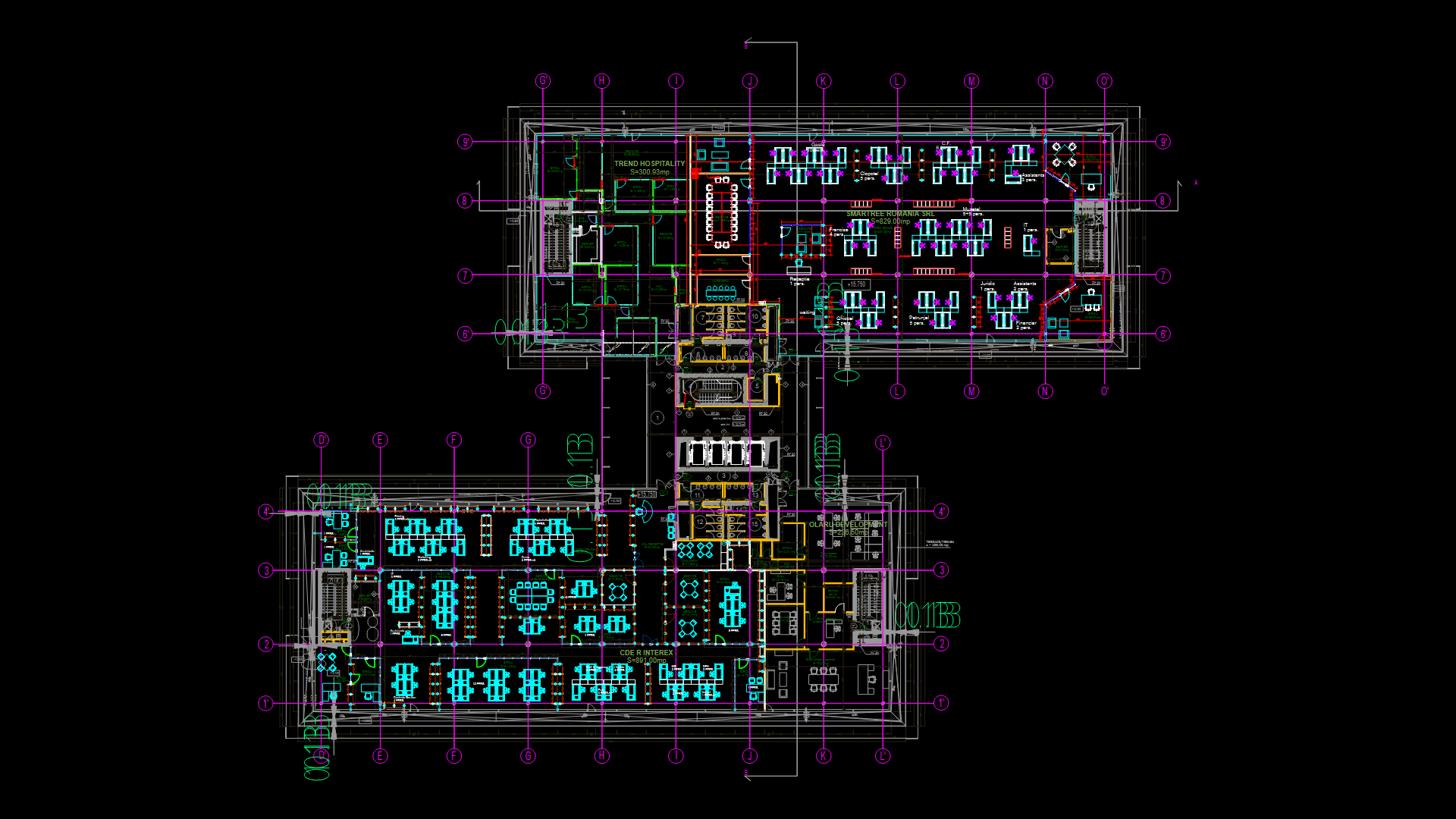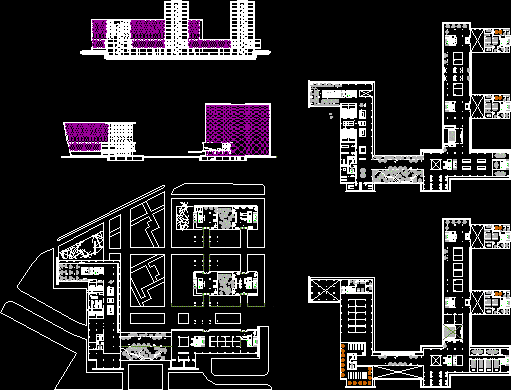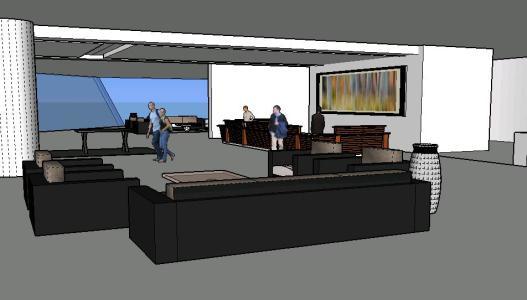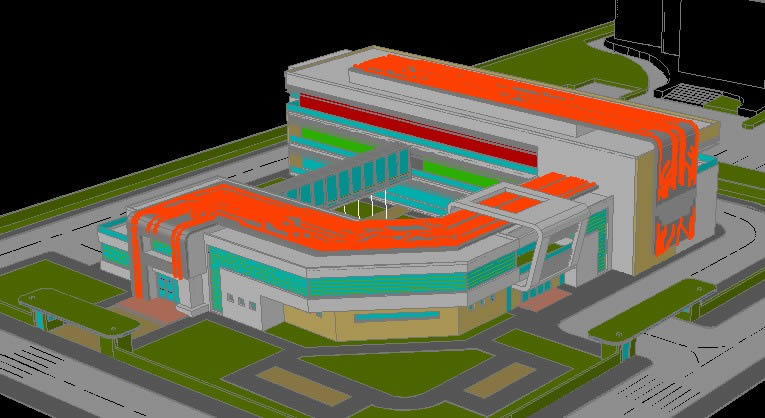Bank DWG Block for AutoCAD
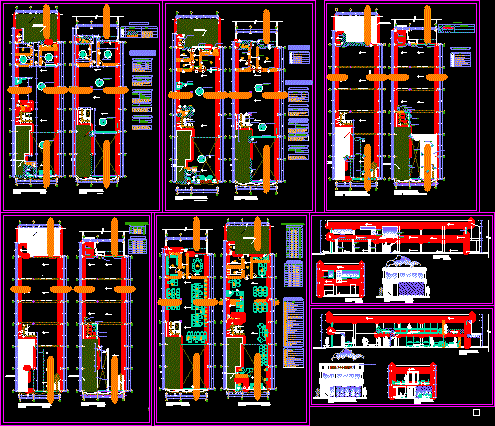
Bank at Huancayo city for Municipal Fund
Drawing labels, details, and other text information extracted from the CAD file (Translated from Spanish):
room, first floor, fox, floor first floor, existing, second floor, area not used by the municiplal box, proposal, legend, area, administration, areas, common use, income cmh, credit analysts, general file, operations assistant, operations assistant, credit and savings support assistant, computer center, infomatico, service platafoirma – reports, anteboveda, queue computer, boveda, machine room, meeting room, hygienic services, waiting area for analysts, waiting area for operations, staircase, auxiliary customer service platform, archivists, printing area, distribution hall, opening of cts, cloakrooms, waiting area for attention, restricted use, existing window, existing railing, projection of banked beam, existing door, temporary sh, without use or appliances, toilets, superboar wall, to build, mc, rope wall, according alfeizer, to be placed, aluminum railing, to place staircase, closed window, tempered glass, window placement, high window, closed windows, low window, color to choose, window, vc, to dismantle, roller, metal door, door, rope, demolition, subfloor , construction, vd, dismantle, to close, existing stair, to demolish, existing lightened slab, main elevation, advertising panel, roof, strokes, modifications, demolitions-modifications, b – b cut, cut to – a, to disassemble, column, slab to be demolished, area, environment, all other environments will have finished ceramic floor, graphic legend, high wall to be demolished, d-pf, iron door to dismantle, cod., m-ad, graphic, meaning, pd, environments without budgeted ceramic floor, will not have contrazocalo these environments, all walls in partition draywal first and second level is not within the budget only indicated in the plans as a proposal, partition draywal no budget tada, mdf, door:, all the doors of both the first and the second level are not included in the budget only are indicated as proposal, doors and windows not budgeted, metal, tempered glass, windows :, all the windows of both the facade as of the interior areas are not included within the budget are only indicated as a proposal, railing: railings and handrails not budgeted, second level, the rails of both the stairs and the second level are only indicated as a proposal are not within the budget, works not budgeted, pc, door to be placed, wall to build brick head, wall to build, superboard, sig ,, bd, dl, de, cd, door to dismantle, sig., column to be demolished, railing to dismantle, wall to be demolished, md, demolition of lightweight slab, window to be dismantled, wall to be built, railing to be placed, bc, window to be placed, width, doors, cant., high, type, windows, alf., picture of spans, ex door istente
Raw text data extracted from CAD file:
| Language | Spanish |
| Drawing Type | Block |
| Category | Office |
| Additional Screenshots |
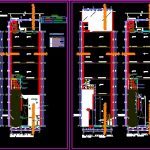 |
| File Type | dwg |
| Materials | Aluminum, Glass, Other |
| Measurement Units | Metric |
| Footprint Area | |
| Building Features | |
| Tags | autocad, banco, bank, block, bureau, buro, bürogebäude, business center, centre d'affaires, centro de negócios, city, DWG, escritório, fund, huancayo, immeuble de bureaux, la banque, municipal, office, office building, prédio de escritórios |


