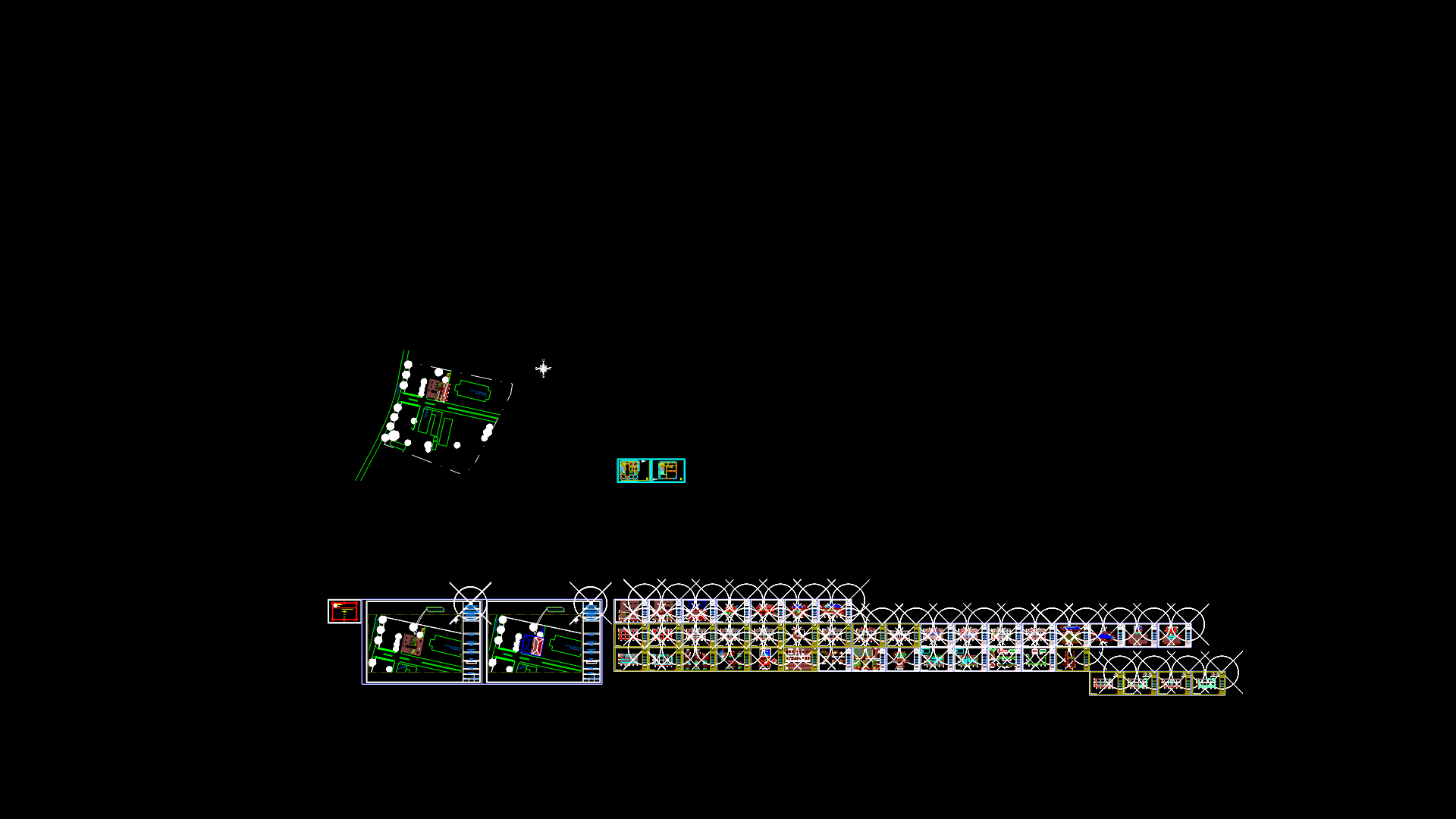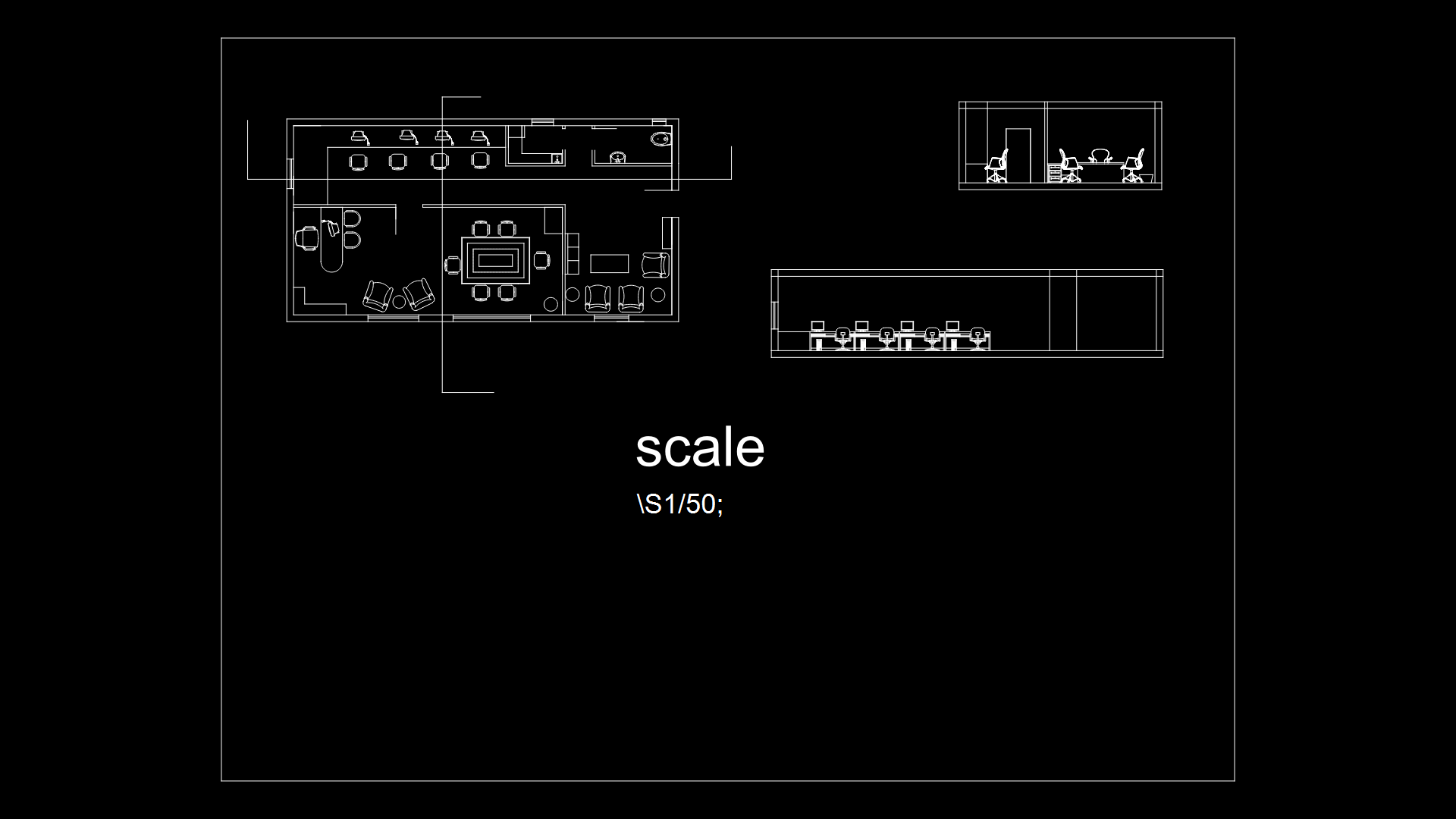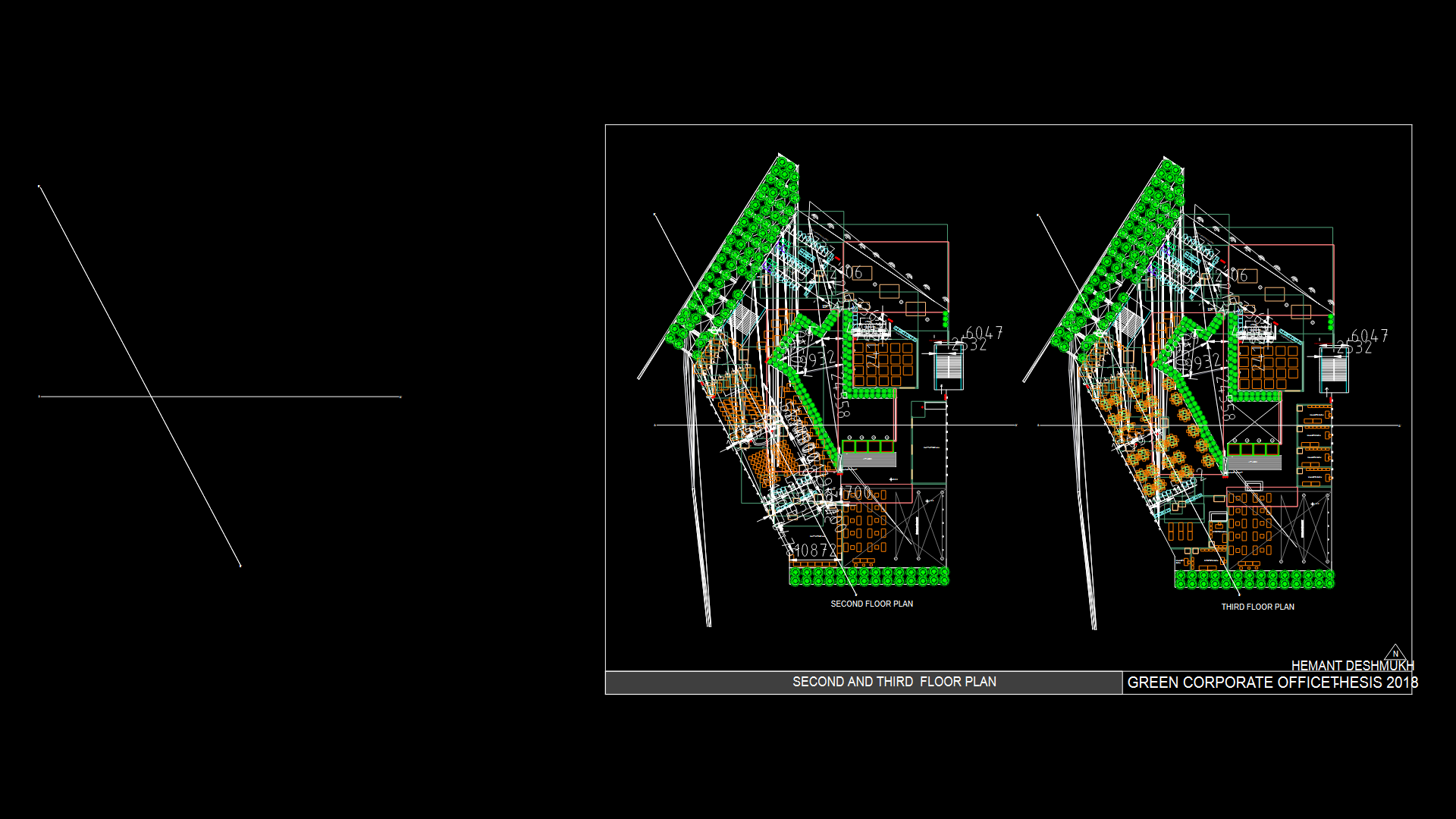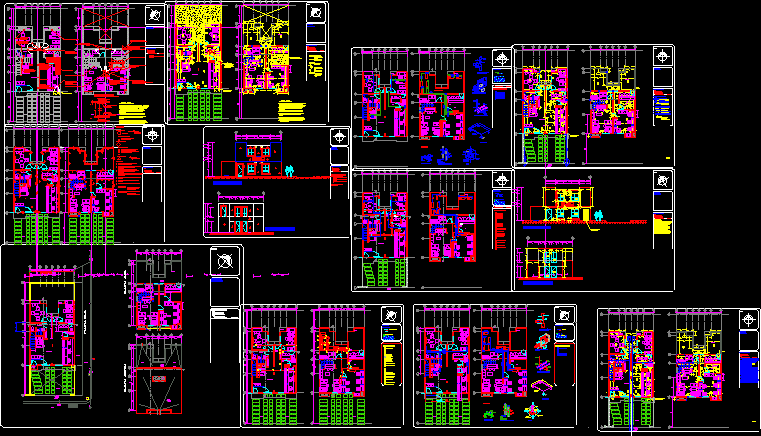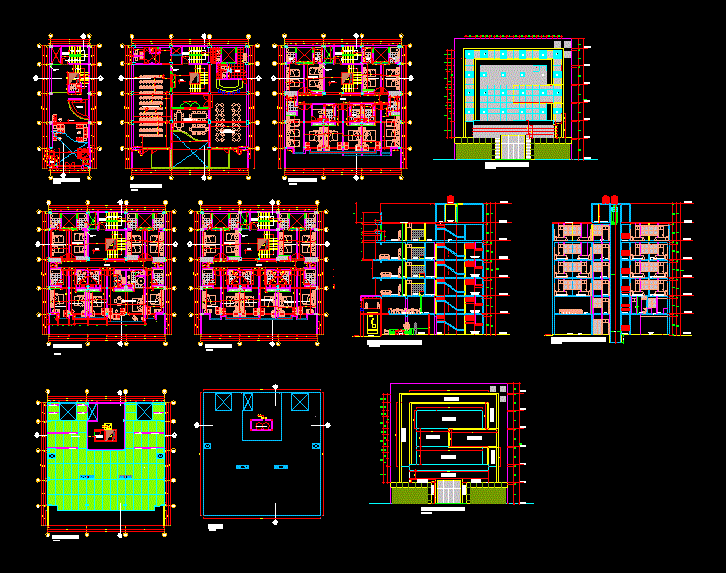Bank DWG Plan for AutoCAD
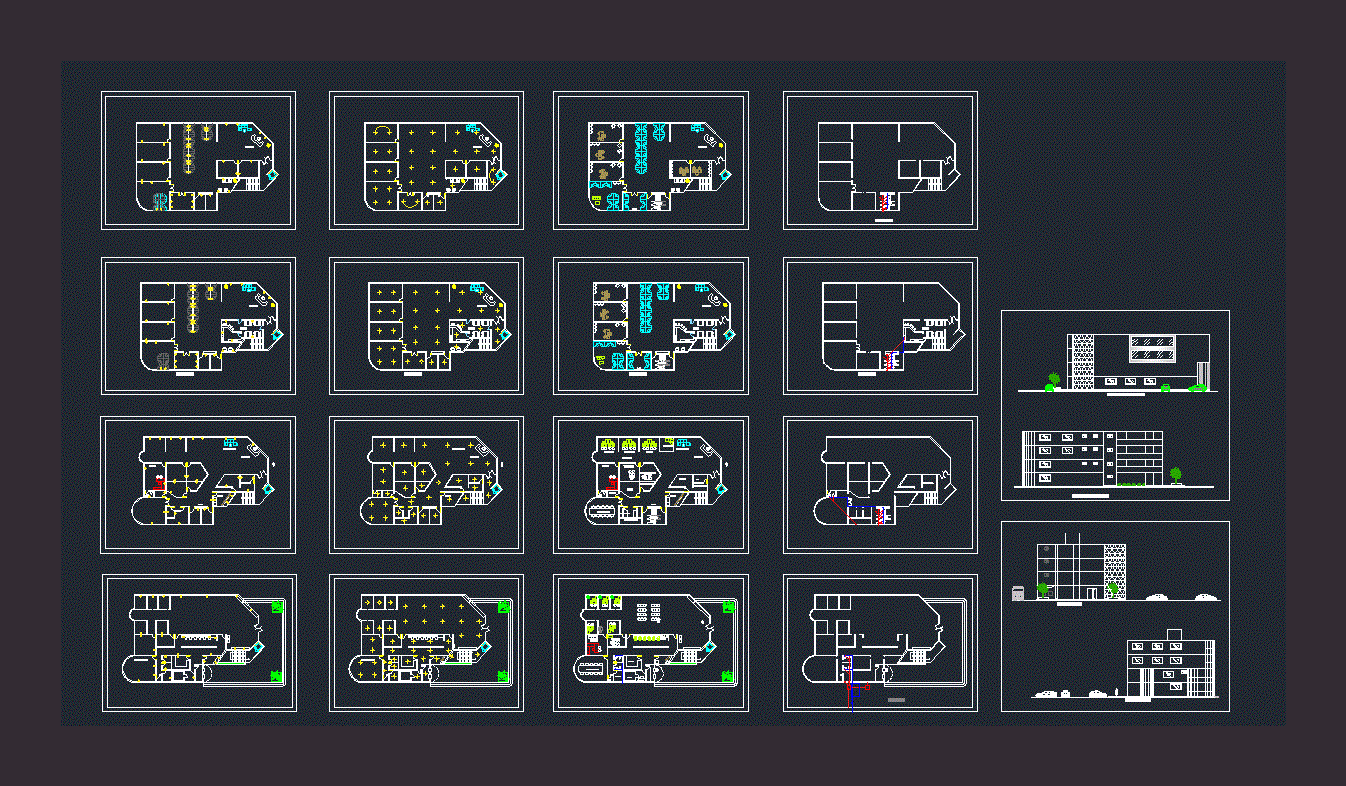
Banking entity floorplans; electrical and sanitary installations.
Drawing labels, details, and other text information extracted from the CAD file (Translated from Spanish):
ATMs, supply, cap, hst, ergon, vault, lockers, secretarial chair, elevator, camera b, camera a, ventilation, section, septic tank and, absorption well, sand, coal, gravel, grid, s ”, plant, camera a, camera b, well, hm, ambulance, alfonso de rojas, plotting fomotas, www, asd, counting, boxes, room, av. Hyacinth Lara, Calle José L. chirinos, calle victor, meeting room, room, cleaning, filing cabinet, manager, sub-getente, ATMs, c. system, boxes, sub manager, promoters, office, reception, waiting room, kitchen, bathrooms., system area, servers, telephone exchange, file, c. cleaning, experts, warehouse, human resources, administration, cafeteria, main facade, upper facade, left side facade, right side facade, floor ceiling, first level, second level, third level, fourth level, general floor, mezzanine slab, cp, tr
Raw text data extracted from CAD file:
| Language | Spanish |
| Drawing Type | Plan |
| Category | Office |
| Additional Screenshots | |
| File Type | dwg |
| Materials | Other |
| Measurement Units | Metric |
| Footprint Area | |
| Building Features | Elevator |
| Tags | autocad, banco, bank, banking, bureau, buro, bürogebäude, business center, centre d'affaires, centro de negócios, DWG, electrical, escritório, floorplans, immeuble de bureaux, installations, la banque, office, office building, offices, plan, prédio de escritórios, Sanitary |
